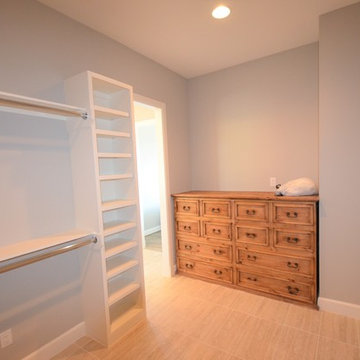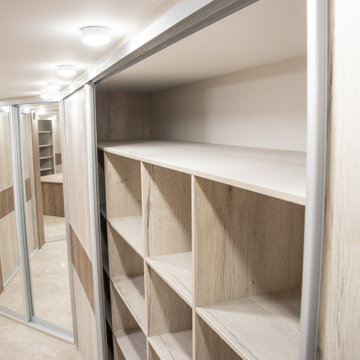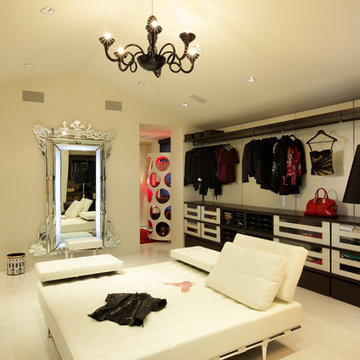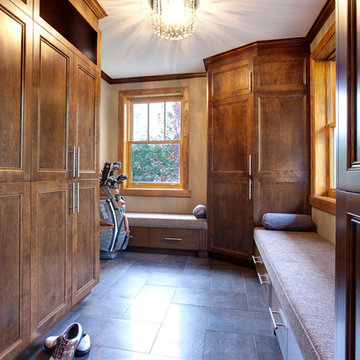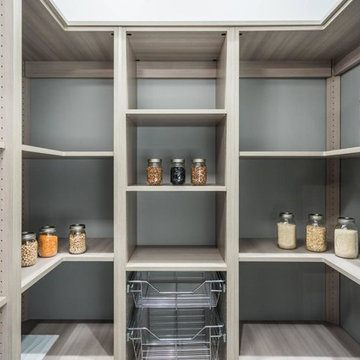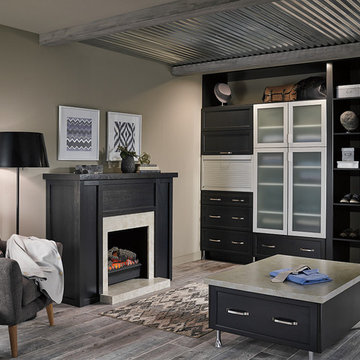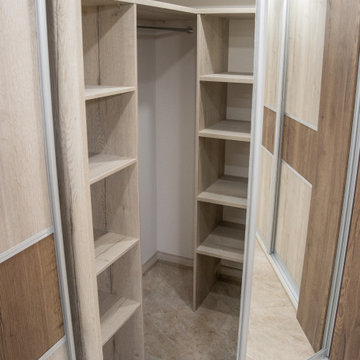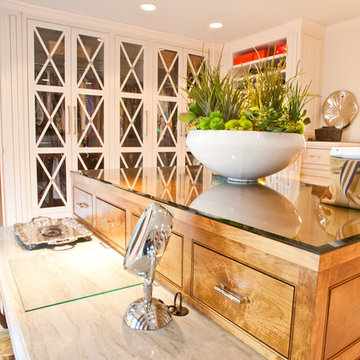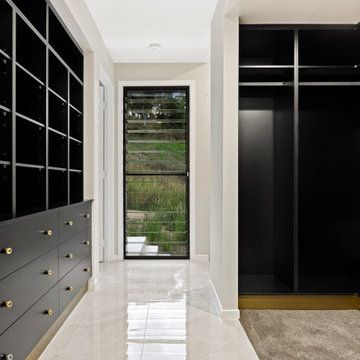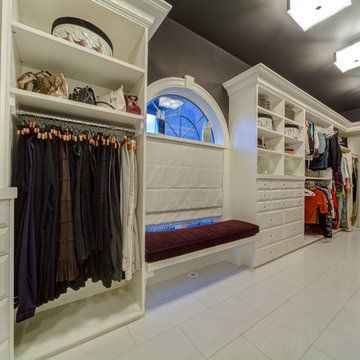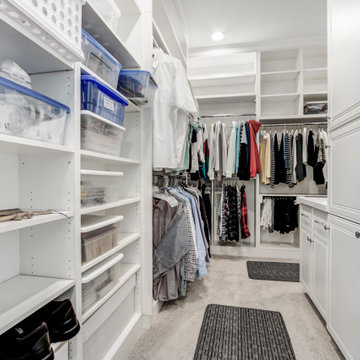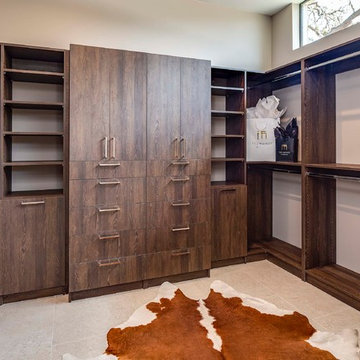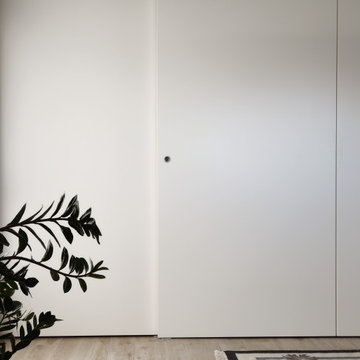83 Billeder af vældig stor opbevaring og garderobe med gulv af porcelænsfliser
Sorteret efter:
Budget
Sorter efter:Populær i dag
21 - 40 af 83 billeder
Item 1 ud af 3
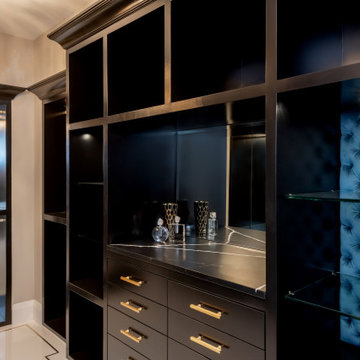
Master Closet - this beautiful master closet is custom made and fully functional; the mirrored backsplash gives the room an enlarged look and the lighting fixtures match perfectly with the theme. We love the blue quilted back splash in the shelves.
Saskatoon Hospital Lottery Home
Built by Decora Homes
Windows and Doors by Durabuilt Windows and Doors
Photography by D&M Images Photography
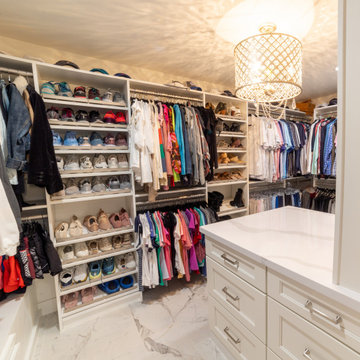
This full home renovation went from a complete gut to completely gorgeous. The Master Suite remodel featuring a walk-in closet made for a queen. This spacious design includes all of the necessary storage features you could want, a glam chandelier, dual entrances from the his and hers bathroom, stunning island top and space for all the things
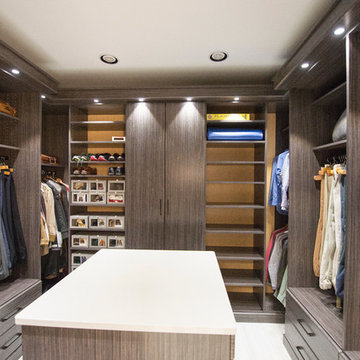
Completely remodeled this bathroom to create a modern look with tile from floor to ceiling. Rough end includes a Schulter System heated floor and a Neo angle Schulter shower. Pluming consists of a touch screen thermostatic control for operating the shower. The control unit is hooked up through the attic with a router and computer to constantly check for updates and maintenance. Finish end includes Shiloh frame less cabinets with quartzite tops. Garage door style Robern medicine cabinets with electrical set up for accessories or a lat screen TV. The latest in electrical control panels for lighting by Legrand Adorne collection.
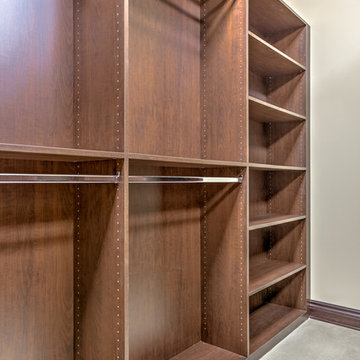
Home built by Arjay Builders Inc.
Custom Cabinetry by Eurowood Cabinets Inc.
Photo by Amoura Productions
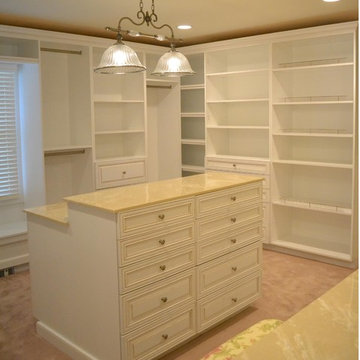
Luxury Master suite with fireplace over the tub and large walk in closet behind a floating wall.
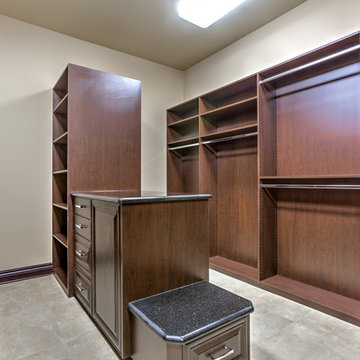
Home built by Arjay Builders Inc.
Custom Cabinetry by Eurowood Cabinets Inc.
Photo by Amoura Productions
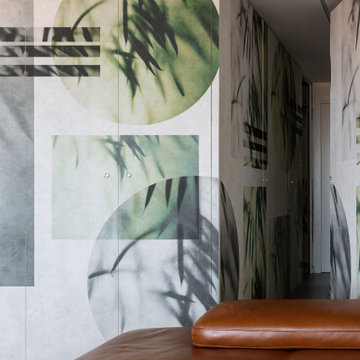
Armadiatura su misura nascosta unita a corridoio di collegamento tra living e zona notte di un open space in stile industriale contemporaneo con pareti e pavimento effetto cemento grigio.
Foto: © Federico Viola Fotografia – 2021
Progetto di Fabiana Fusco Architetto
83 Billeder af vældig stor opbevaring og garderobe med gulv af porcelænsfliser
2
