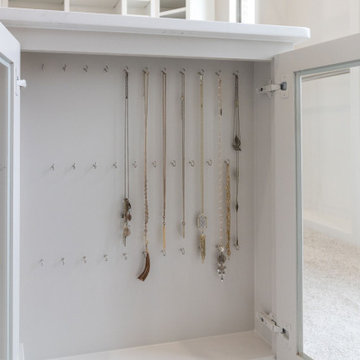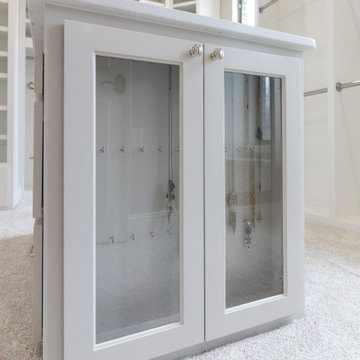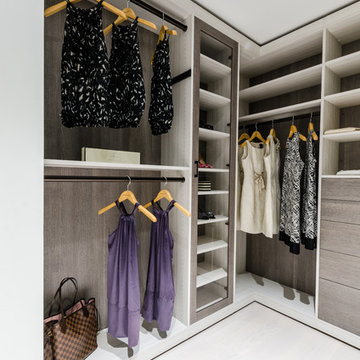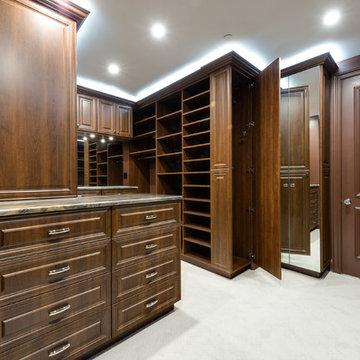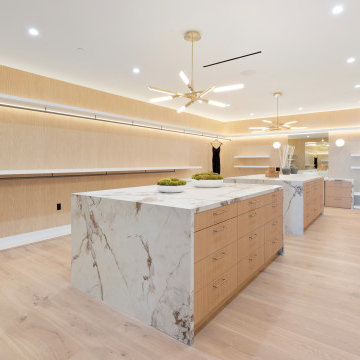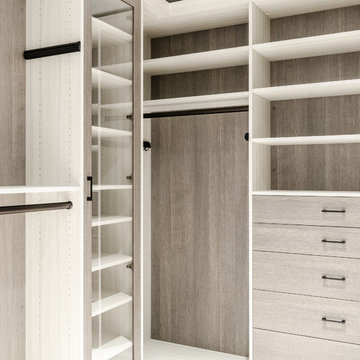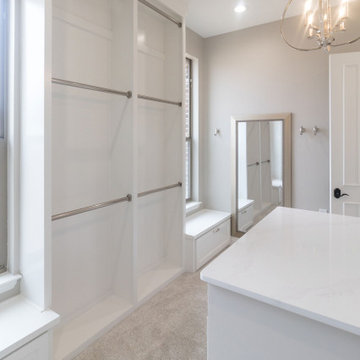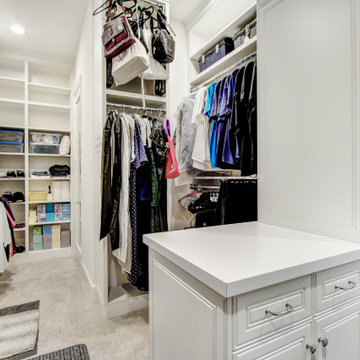113 Billeder af vældig stor opbevaring og garderobe med hvidt gulv
Sorteret efter:
Budget
Sorter efter:Populær i dag
41 - 60 af 113 billeder
Item 1 ud af 3
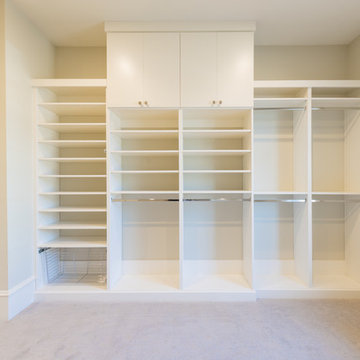
His/Her Master Closet
Color: White
Accessories: Pull down, Valet Rod, Hamper Baskets, Belt Racks, Tie Racks, Pulldowns
Photo Cred: Ori Media
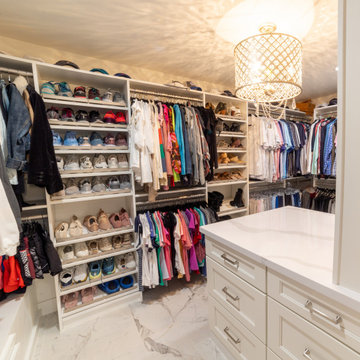
This full home renovation went from a complete gut to completely gorgeous. The Master Suite remodel featuring a walk-in closet made for a queen. This spacious design includes all of the necessary storage features you could want, a glam chandelier, dual entrances from the his and hers bathroom, stunning island top and space for all the things
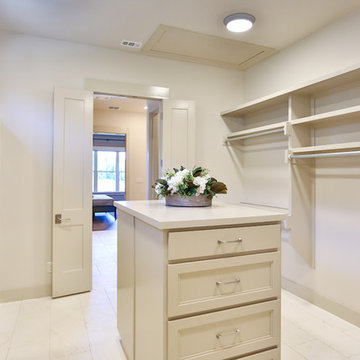
Master closet in 2018 tour home. Features white tile floor, built in shelves, attic, utility, and bathroom entry, as well as tan walls and trim.
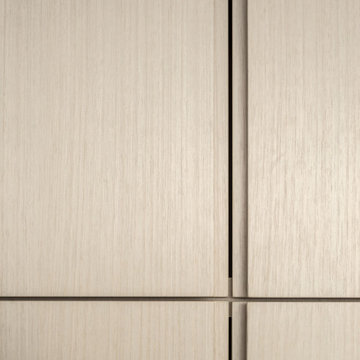
From the architect's website:
"Sophie Bates Architects and Zoe Defert Architects have recently completed a refurbishment and extension across four floors of living to a Regency-style house, adding 125sqm to the family home. The collaborative approach of the team, as noted below, was key to the success of the design.
The generous basement houses fantastic family spaces - a playroom, media room, guest room, gym and steam room that have been bought to life through crisp, contemporary detailing and creative use of light. The quality of basement design and overall site detailing was vital to the realisation of the concept on site. Linear lighting to floors and ceiling guides you past the media room through to the lower basement, which is lit by a 10m long frameless roof light.
The ground and upper floors house open plan kitchen and living spaces with views of the garden and bedrooms and bathrooms above. At the top of the house is a loft bedroom and bathroom, completing the five bedroom house. All joinery to the home
was designed and detailed by the architects. A careful, considered approach to detailing throughout creates a subtle interplay between light, material contrast and space."
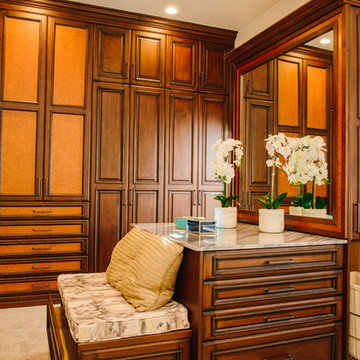
This is a view of the dressing table and tall storage that provides pull out hampers, and storage below the bench. This is where the closed in shower was originally located.
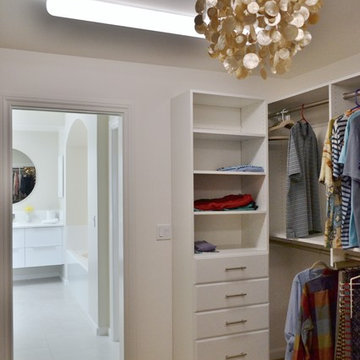
An addition created this expansive master bath and closet complete with tub and a golden niche in a curved alcove.
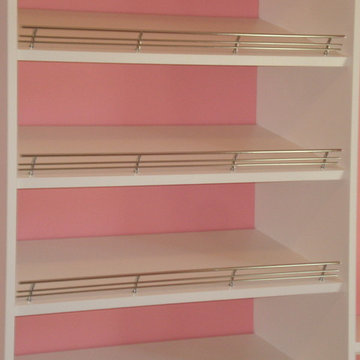
The Closet was created for a 14 year old girl who had an extra bedroom attached to her bedroom. The new "Dream Closet" used the whole bedroom! Photo - John Plake, Owner HSS
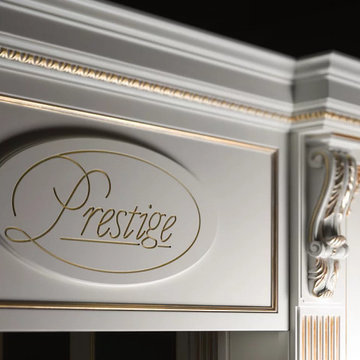
Refined and elegant, in their white golden style, our Roma bespoke wooden wardrobes offer many combinations to always keep your clothes tidy.
The white structure alternates with the light walnut of the shelves and drawers and gives the whole closet a harmonious touch of elegance.
The central island offers even more space to put all your accessories and it comes with a comfortable and soft armchair.
The sliding panels that cover other storage compartments and a large mirror are further details that make these closets into temples for your clothes.
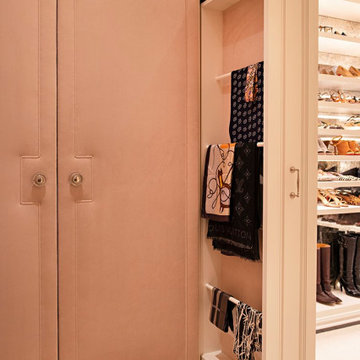
The dressing are in the Master Closet has a pull-out for storing scarves, and glass-fronted upper cabinets for displaying handbags.
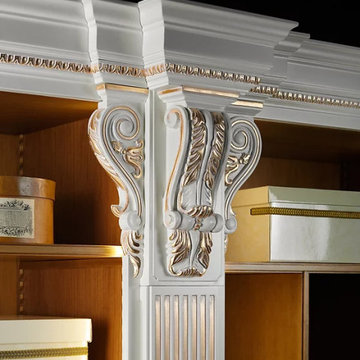
Refined and elegant, in their white golden style, our Roma bespoke wooden wardrobes offer many combinations to always keep your clothes tidy.
The white structure alternates with the light walnut of the shelves and drawers and gives the whole closet a harmonious touch of elegance.
The central island offers even more space to put all your accessories and it comes with a comfortable and soft armchair.
The sliding panels that cover other storage compartments and a large mirror are further details that make these closets into temples for your clothes.
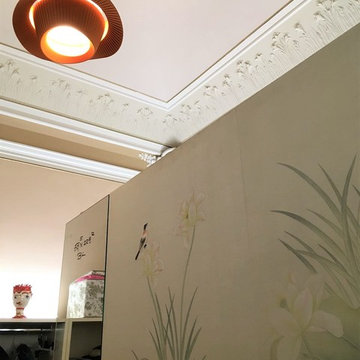
Vista della cabina armadio con pannello in carta da parati in seta dipinta e ricamata a mano.
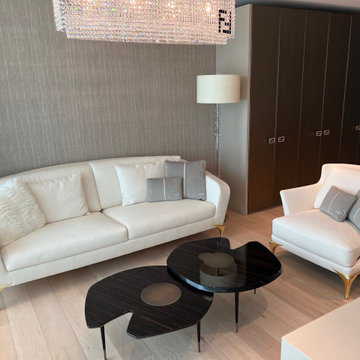
Custom 12,00 square foot walk in closet with custom wallpaper, moldings, vanity with sink, shoe wall, custom lighting design, white oak hardwood flooring.
113 Billeder af vældig stor opbevaring og garderobe med hvidt gulv
3
