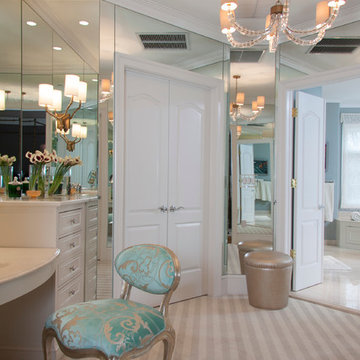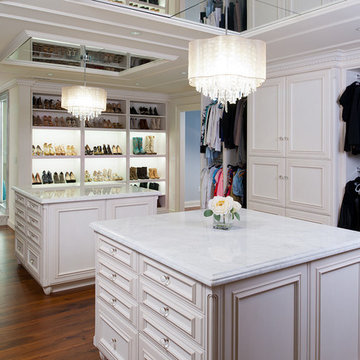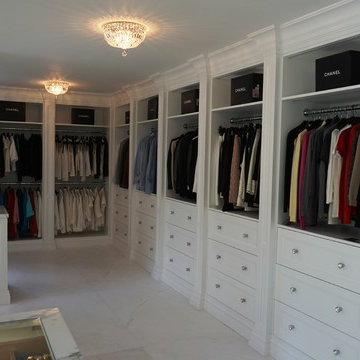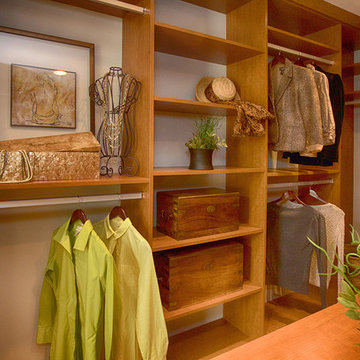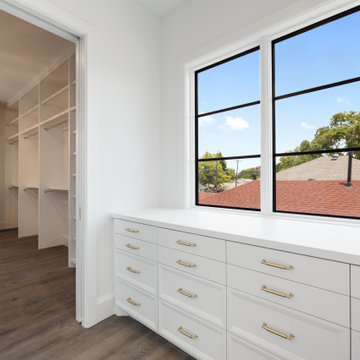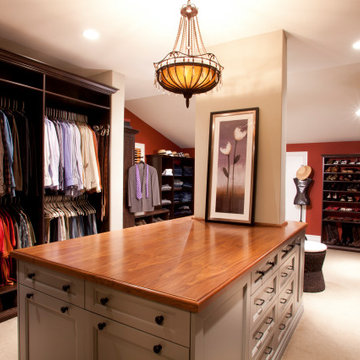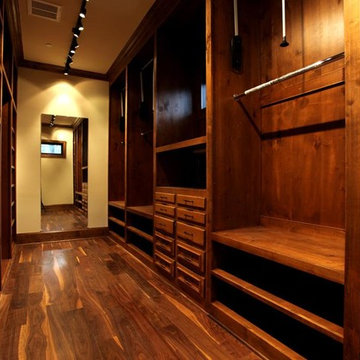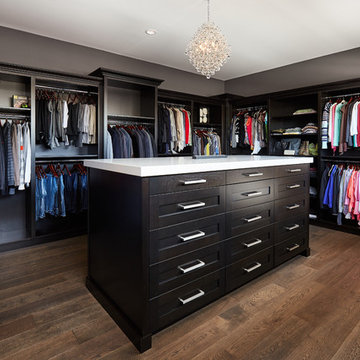318 Billeder af vældig stor opbevaring og garderobe med låger med profilerede kanter
Sorteret efter:
Budget
Sorter efter:Populær i dag
141 - 160 af 318 billeder
Item 1 ud af 3
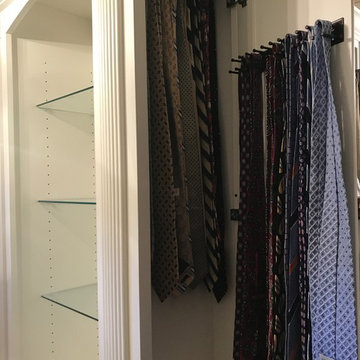
300+ sf custom closet. Cabinets are alternating height and depth capped with crown molding. All cabinets have a wood back and front frame. Shelves and rods are interchangeable so closet can be easily reconfigured to accommodate future needs. Mirrored hutch is lined with cedar to preserve contents. End of wall cabinet base has adjustable sloped shelves for shoe storage and upper hutch has glass shelves. Each side has a concealed storage cabinet for tie, scarf & belt storage.
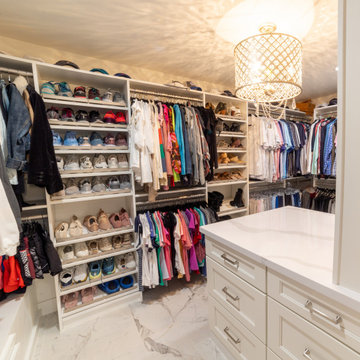
This full home renovation went from a complete gut to completely gorgeous. The Master Suite remodel featuring a walk-in closet made for a queen. This spacious design includes all of the necessary storage features you could want, a glam chandelier, dual entrances from the his and hers bathroom, stunning island top and space for all the things
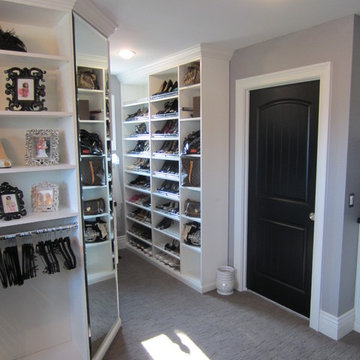
This view of Gina's closet shows the shoe storage shelves, and the full length mirror.
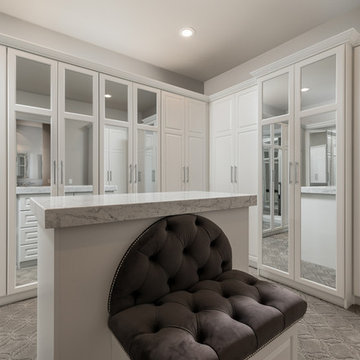
This master closet was impeccably designed to suit the client's taste and did not disappoint! The built-in bench is perfect to sit and try on shoes with any outfit!
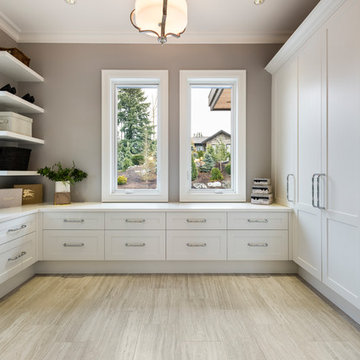
Spectacularly designed home in Langley, BC is customized in every way. Considerations were taken to personalization of every space to the owners' aesthetic taste and their lifestyle. The home features beautiful barrel vault ceilings and a vast open concept floor plan for entertaining. Oversized applications of scale throughout ensure that the special features get the presence they deserve without overpowering the spaces.
Photos: Paul Grdina Photography
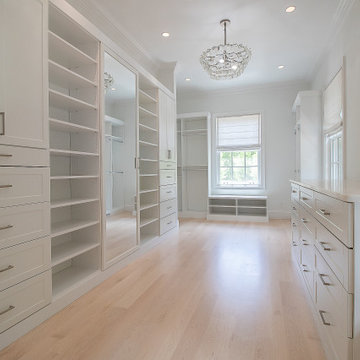
This walk-in wardrobe design offers a highly organized and functional space, allowing items to be stored or on display. Spacious with plenty of lighting ????
.
.
.
#dreamcloset #closetgoals #walkincloset #walkndressingroom #walkinclosetdesign #payneandpayne #homebuilder #homedecor #homedesign #custombuild #luxuryhome #builtins #ohiohomebuilders #ohiocustomhomes #dreamhome #nahb #buildersofinsta #clevelandbuilders #AtHomeCLE #huntingvalley
.?@paulceroky
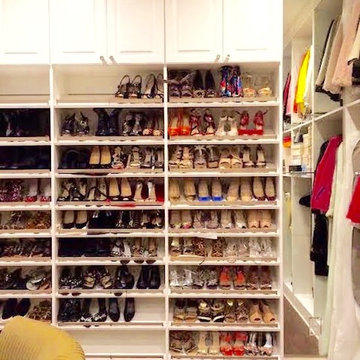
A wall for displaying shoes with clear toe guards allow for the owner to select the appropriate footwear to match the outfit on any occasion. Richard Creative (photo credits)
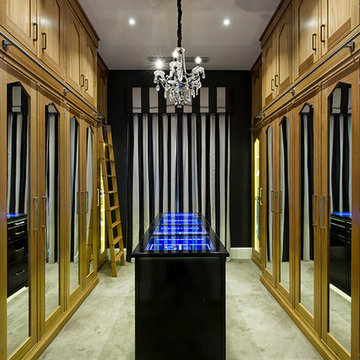
One of the impressive dressing rooms – this one attached to bedroom two. Mirrored doors to the lit cupboards and hanging space. Central island has lit glass top covered jewellery trays with additional storage underneath.
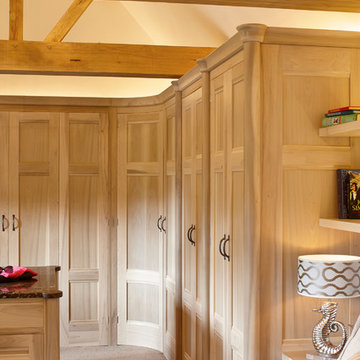
A Beautiful washed tulip wood walk in dressing room with a tall corner carousel shoe storage unit. A central island provides ample storage and a bathroom is accessed via bedroom doors.
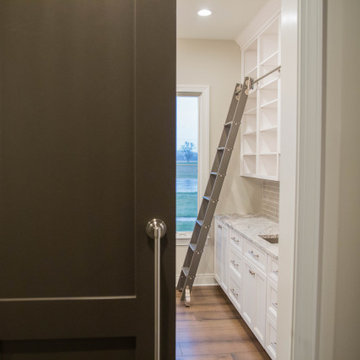
A glimpse into the Butler's Pantry with a sliding ladder for access to the higher shelves.
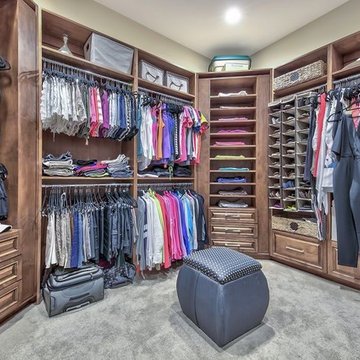
A walk in master closet with all the bells and whistles - not shown is a washer/dryer so you don't have to haul laundry to another room. The built in shelves, drawers and multi-level hanging rods provide adequate storage for the best dressed among us.
Photo credits: Peter Tye 2View Media
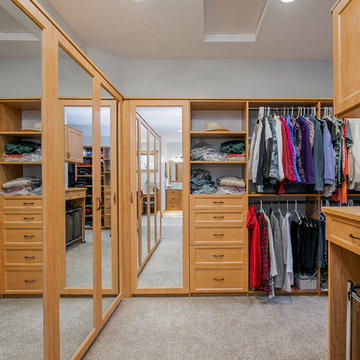
This large walk-in closet was designed to the specific needs of the client. The amount of drawers and hanging space was determined by the amount of clothes each person has.
318 Billeder af vældig stor opbevaring og garderobe med låger med profilerede kanter
8
