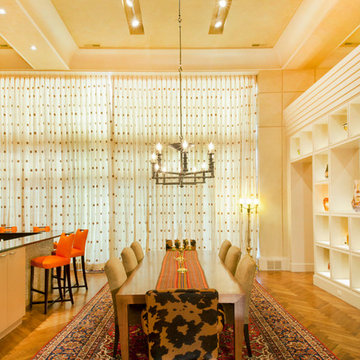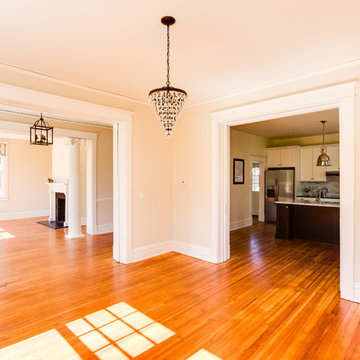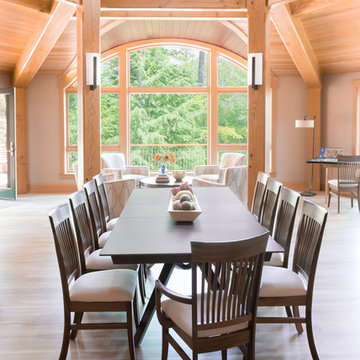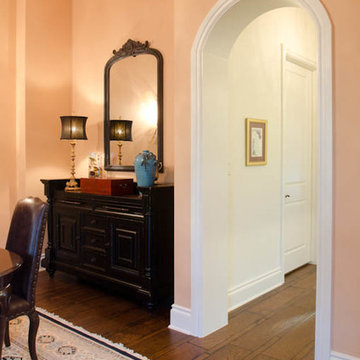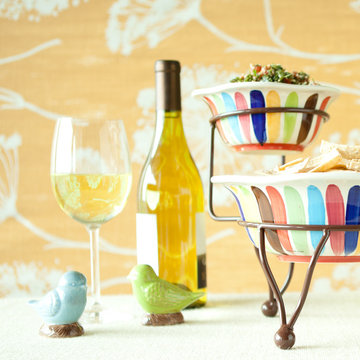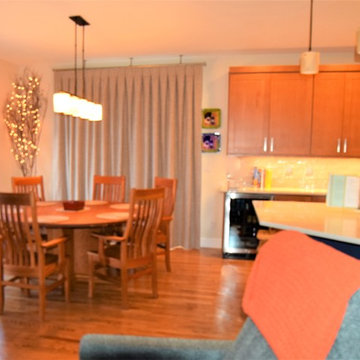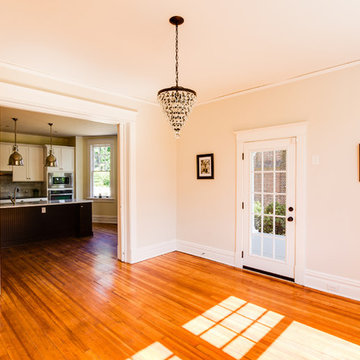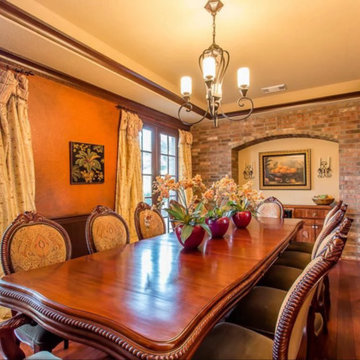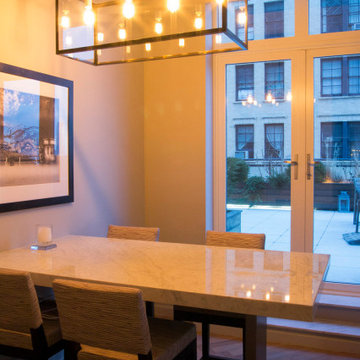73 Billeder af vældig stor orange spisestue
Sorteret efter:
Budget
Sorter efter:Populær i dag
41 - 60 af 73 billeder
Item 1 ud af 3
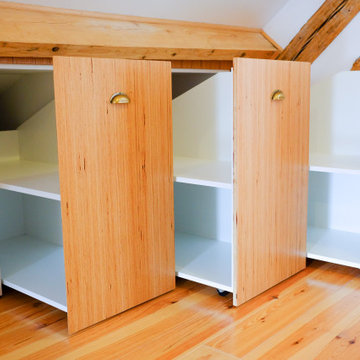
Agencement sur mesure pour une chambre à coucher.
Système de caisson coulissant sur rails et roulettes permettant de récupérer une profondeur de rangement en sous pente. Façade en panneau de hêtre massif BauBuche multilignes.
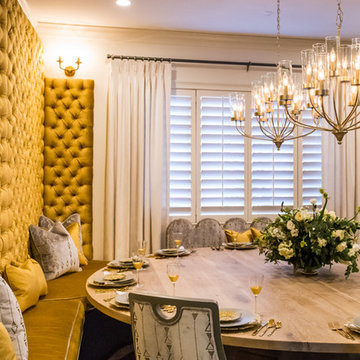
Amazing 10 feet round table custom designed by Steele's Design Team and built by the amazing @ Arthur Millworks CA
Photographer : Eckard Photographic
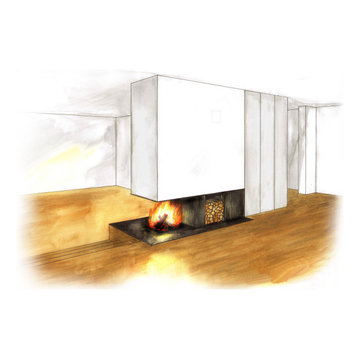
Im Verlauf der Planung wurde eine Aquarell-Zeichnung angefertigt, auf der der Planungsstand des Kamins visualisiert wurde.
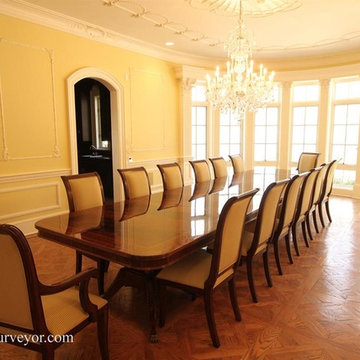
Description: Super solid mahogany regency style upholstered dining chairs. High end solid mahogany luxury chairs
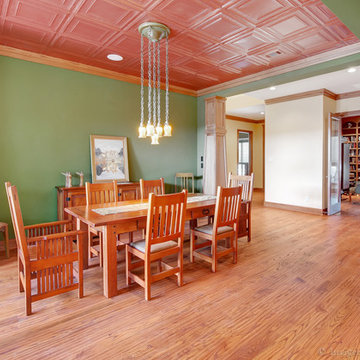
This formal dining features a painted tin ceiling and tapered columns
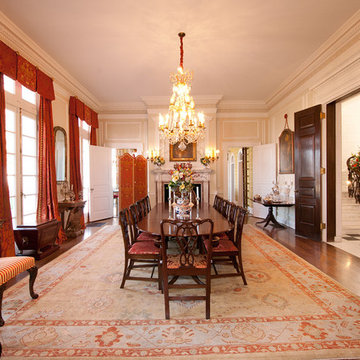
The dining room still contains some of the original wallpaper, as well as a fine silk shantung fabric used throughout the room. In addition, much of the furniture in this space has been in my family home for generations.
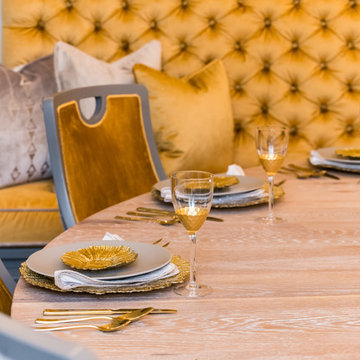
Amazing 10 feet round table custom designed by Steele's Design Team and built by the amazing @ Arthur Millworks CA
Photographer : Eckard Photographic
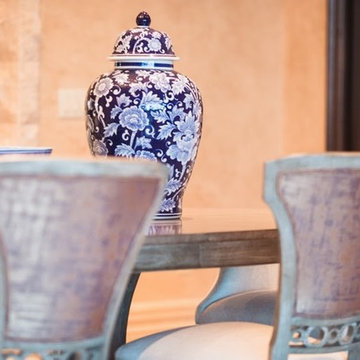
Spacious Bedrooms, including 5 suites and dual masters
Seven full baths and two half baths
In-Home theatre and spa
Interior, private access elevator
Filled with Jerusalem stone, Venetian plaster and custom stone floors with pietre dure inserts
3,000 sq. ft. showroom-quality, private underground garage with space for up to 15 vehicles
Seven private terraces and an outdoor pool
With a combined area of approx. 24,000 sq. ft., The Crown Penthouse at One Queensridge Place is the largest high-rise property in all of Las Vegas. With approx. 15,000 sq. ft. solely representing the dedicated living space, The Crown even rivals the most expansive, estate-sized luxury homes that Vegas has to offer.
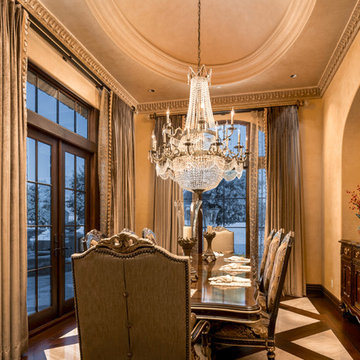
World Renowned Architecture Firm Fratantoni Design created this beautiful home! They design home plans for families all over the world in any size and style. They also have in-house Interior Designer Firm Fratantoni Interior Designers and world class Luxury Home Building Firm Fratantoni Luxury Estates! Hire one or all three companies to design and build and or remodel your home!
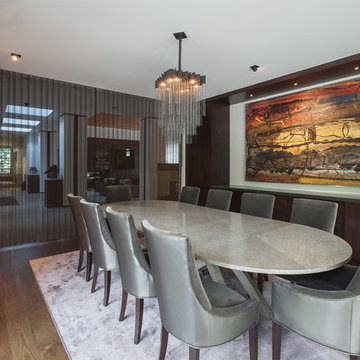
Dining Room in this Belcaro Contemporary residence located in Denver, CO.
Photography provided by Alan Bader of Omni Creative Development. http://www.pictures.omnidevelop.com/
Architect: Scott Parker of Nest Architectural Design
http://www.nestarch.com/team.html
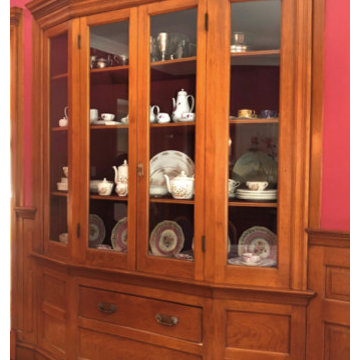
For the dining room color we created a rich raspberry tone starting with Sherwin Williams Gala Pink #6579 and carefully adjusting with tints to our liking! Sharon and I discussed this over the phone a lot, and specified the lacquer finish to marry with this room's rich, mahogany wood paneling. Queen Anne Victorian, Fairfield, Iowa. Belltown Design. Photography by Corelee Dey and Sharon Schmidt.
73 Billeder af vældig stor orange spisestue
3
