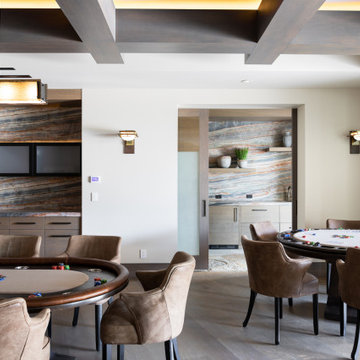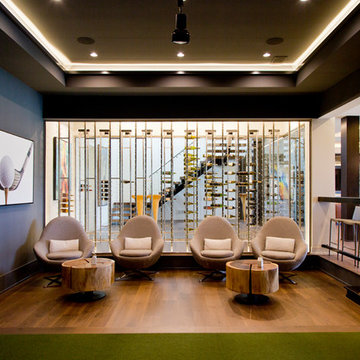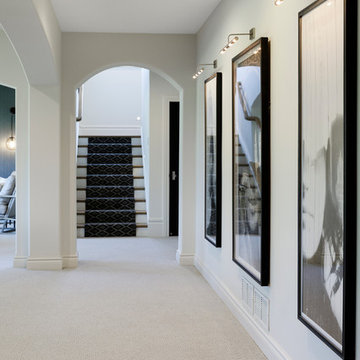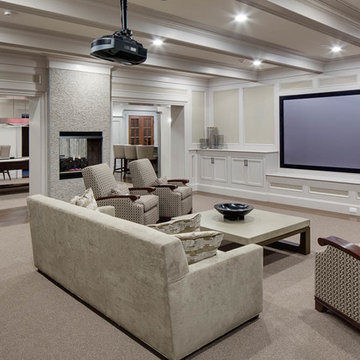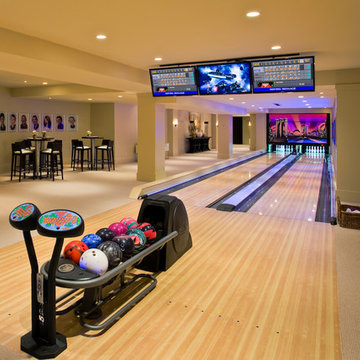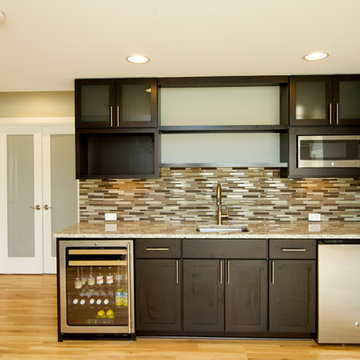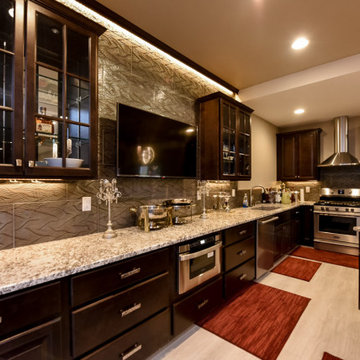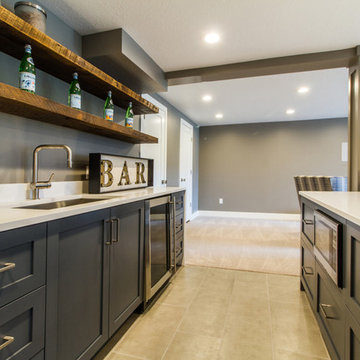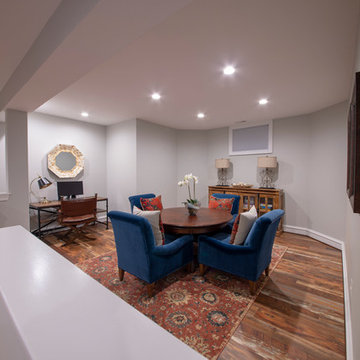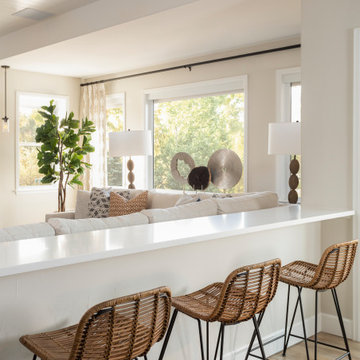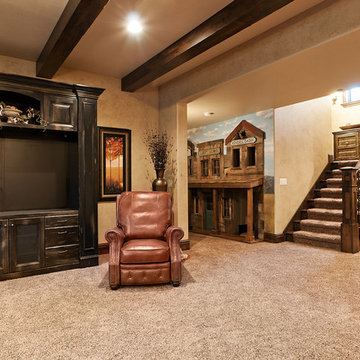1.321 Billeder af vældig stor over terræn kælder
Sorteret efter:
Budget
Sorter efter:Populær i dag
161 - 180 af 1.321 billeder
Item 1 ud af 3
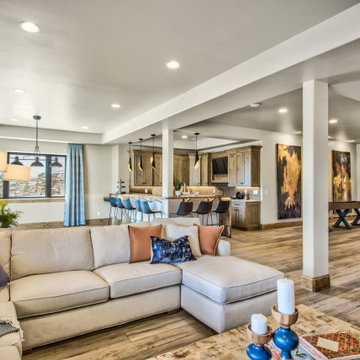
This basement is the entertainer's dream with shuffle board, spacious living, a wet bar, gorgeous wall art, and a walk-out patio.
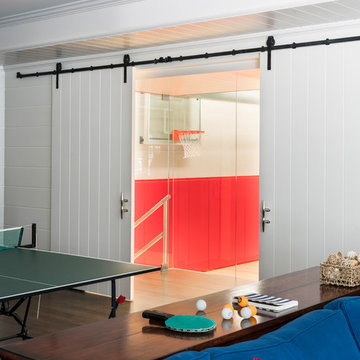
The basement recreation room features shiplap paneling with v-groove board accents and barn doors with nautical cleat pull hardware. When exhausted from practicing basketball or lacrosse in the sport court, it’s time for table tennis and refreshments from the stain grade wet bar nearby.
James Merrell Photography
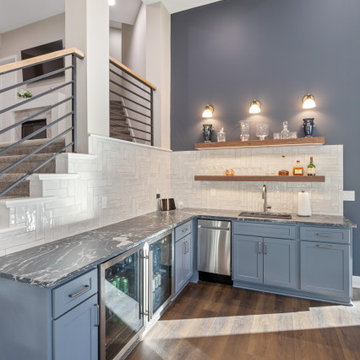
In this 2-story basement finish, urban casual modern design meets practical luxury, creating a haven for recreation, relaxation, and entertainment. Whether perfecting your golf swing, breaking a sweat in the workout/bedroom, or enjoying a drink at the stylish wet bar, this basement offers a sophisticated retreat from the urban hustle and bustle.
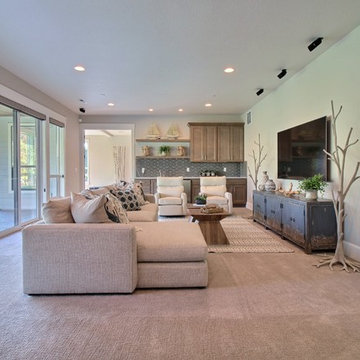
Paint Colors by Sherwin Williams
Interior Body Color : Agreeable Gray SW 7029
Interior Trim Color : Northwood Cabinets’ Eggshell
Flooring & Tile Supplied by Macadam Floor & Design
Carpet by Tuftex
Carpet Product : Martini Time in Nylon
Home Bar Backsplash Tile by Z Collection Tile & Stone & Natucer
Backsplash Tile Product : Avanti
Slab Countertops by Wall to Wall Stone
Home Bar Countertop : Caesarstone in Haze
Faucets & Shower-Heads by Delta Faucet
Sinks by Decolav
Cabinets by Northwood Cabinets
Built-In Cabinetry Colors : Jute
Windows by Milgard Windows & Doors
Product : StyleLine Series Windows
Supplied by Troyco
Interior Design by Creative Interiors & Design
Lighting by Globe Lighting / Destination Lighting
Doors by Western Pacific Building Materials
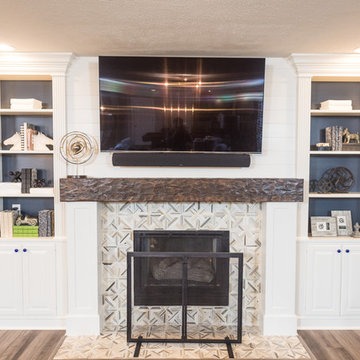
Game On is a lower level entertainment space designed for a large family. We focused on casual comfort with an injection of spunk for a lounge-like environment filled with fun and function. Architectural interest was added with our custom feature wall of herringbone wood paneling, wrapped beams and navy grasscloth lined bookshelves flanking an Ann Sacks marble mosaic fireplace surround. Blues and greens were contrasted with stark black and white. A touch of modern conversation, dining, game playing, and media lounge zones allow for a crowd to mingle with ease. With a walk out covered terrace, full kitchen, and blackout drapery for movie night, why leave home?
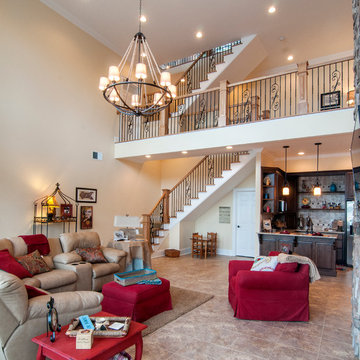
This Mountain home design was re-envisioned for a lakefront location. A series of bay windows on the rear of the home maximizes views from every room. Elegant living spaces continue on the lower level, where a sizable rec room enjoys abundant windows, a fireplace, wet bar, and wine cellar tucked away by the stairs. Three large bedrooms, two with patio access, and three full bathrooms provide space for guests or family.
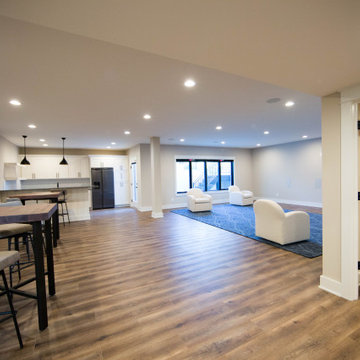
The home's basement features a wet bar area, plenty of room to entertain and easy access to the pool.
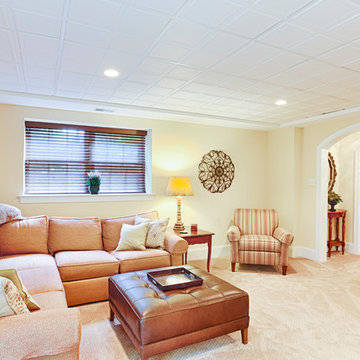
RUDLOFF Custom Builders, is a residential construction company that connects with clients early in the design phase to ensure every detail of your project is captured just as you imagined. RUDLOFF Custom Builders will create the project of your dreams that is executed by on-site project managers and skilled craftsman, while creating lifetime client relationships that are build on trust and integrity.
We are a full service, certified remodeling company that covers all of the Philadelphia suburban area including West Chester, Gladwynne, Malvern, Wayne, Haverford and more.
As a 6 time Best of Houzz winner, we look forward to working with you n your next project.

This is a raw basement transformation into a recreational space suitable for adults as well as three sons under age six. Pineapple House creates an open floor plan so natural light from two windows telegraphs throughout the interiors. For visual consistency, most walls are 10” wide, smoothly finished wood planks with nickel joints. With boys in mind, the furniture and materials are nearly indestructible –porcelain tile floors, wood and stone walls, wood ceilings, granite countertops, wooden chairs, stools and benches, a concrete-top dining table, metal display shelves and leather on the room's sectional, dining chair bottoms and game stools.
Scott Moore Photography
1.321 Billeder af vældig stor over terræn kælder
9
