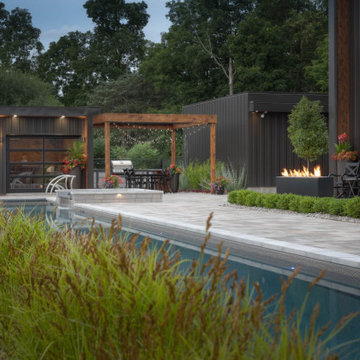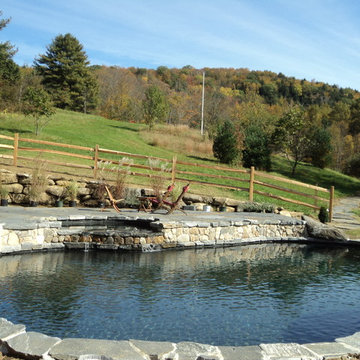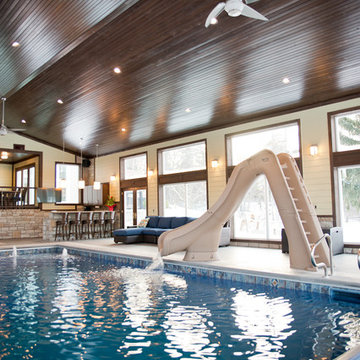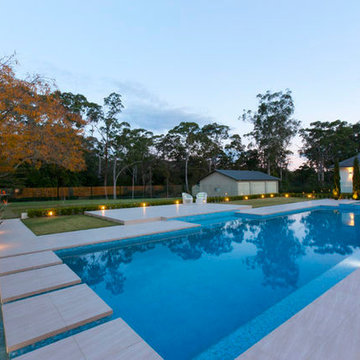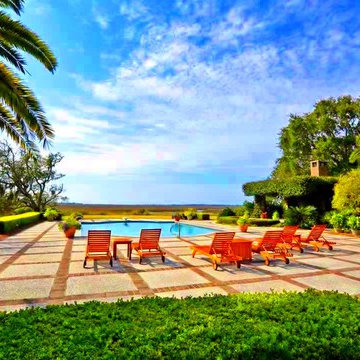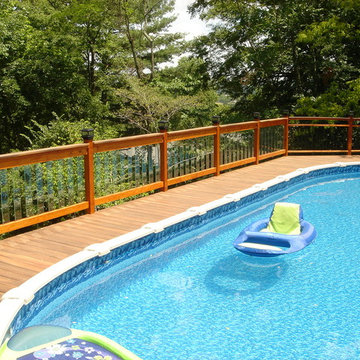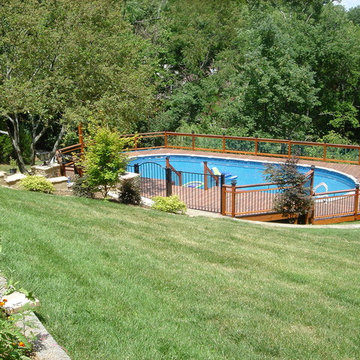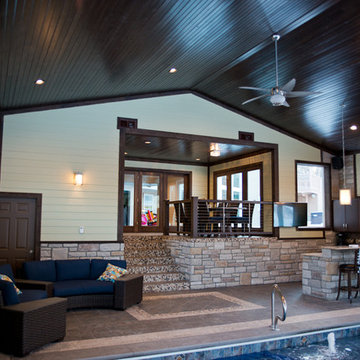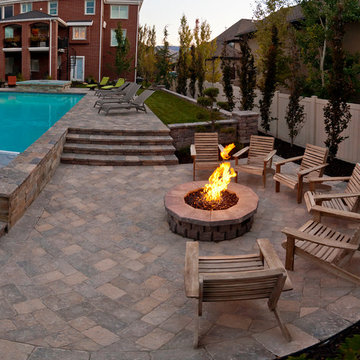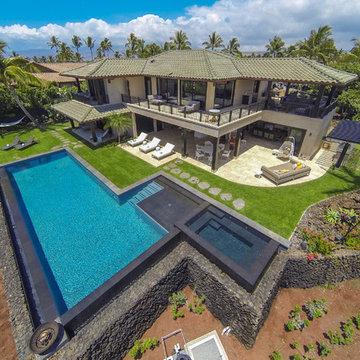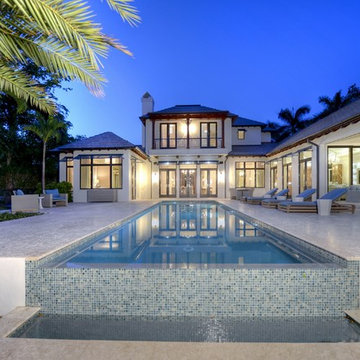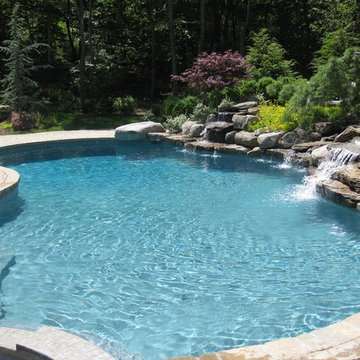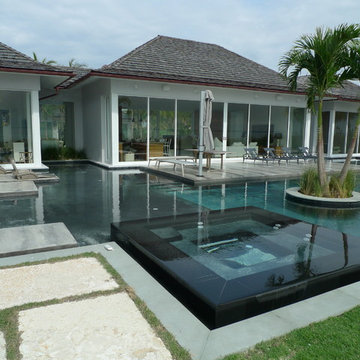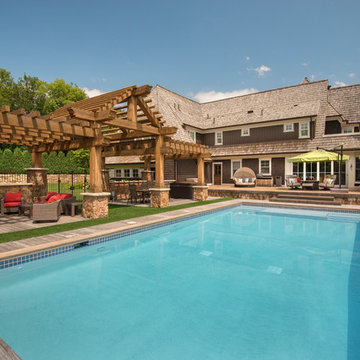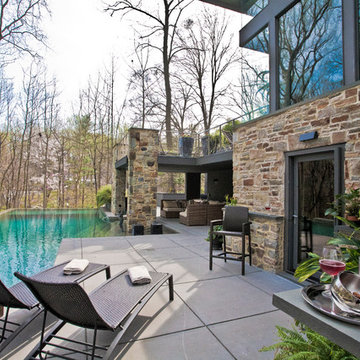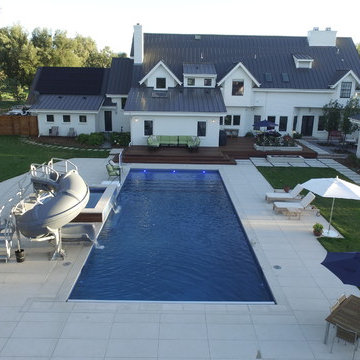1.523 Billeder af vældig stor pool
Sorter efter:Populær i dag
161 - 180 af 1.523 billeder
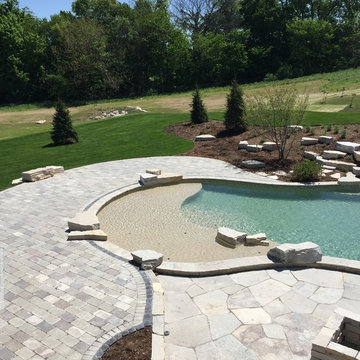
SCHANTZ RESIDENCE
Location: Hudsonville, MI
Scope: Design & Installation
Features: Integrated waterfalls of varying heights and sound profiles, Oversized sun shelf, Created ‘lagoon’ like spaces near the waterfalls where kids can play and adults can relax, Benches in pool to sit and enjoy the view, Multiple seating areas including a sunken fire pit, outdoor eating area and upper patio, Natural stone gas fire pit, Raised hot tub with integral natural stone planters and fire features, Natural outcropping jump platform, Placement of outcropping in pool and pool deck to balance scale of project, Landscape and pool lighting to enhance project after dark
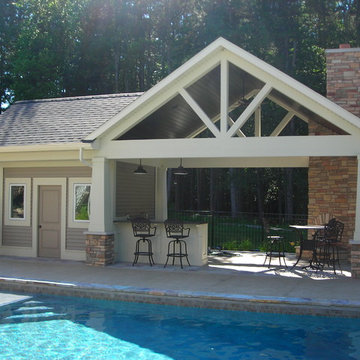
Designed by Matthew Schmuker of MeadowGreen Group. This outdoor living project features outdoor pavilion including kitchen, fireplace, bathroom and changing area. Pool includes an auto cover, power falls, sun shelf, & raised wall.
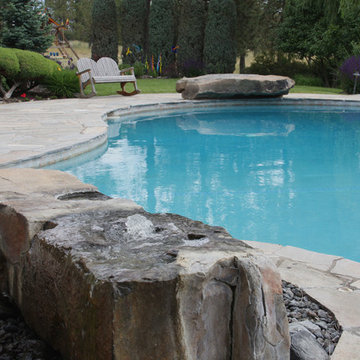
After living with the original 1980s landscaping for a few years after purchasing their home, these homeowners were ready for an update. We preserved mature plantings where possible, but integrated new material to better suit the homeowners' style and the Northwest setting.
A flagstone pool deck and boulder accents bring natural features into the back patio.
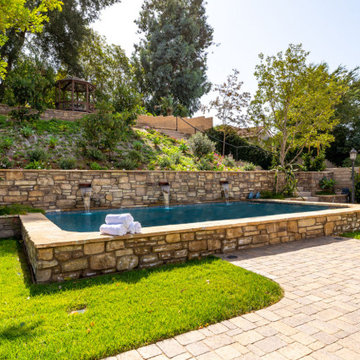
After many phases of a whole remodel and addition, our clients were delighted to get started on the exterior renovation. They once again secured the Design/Build services of JRP Design & Remodel to help them fully reimagine the exterior of their home, match the aesthetic of the interior, and add the amenities they had desired for years.
The existing landscaping was worn with a mix of grass, hedges, and a patio that was smaller than our clients wanted. The retaining walls and hillside were both in need of a major rework.
The JRP design team provided a new vision starting with a regrade of the hillside and new retaining walls further back into the hill, allowing room for a new pool/spa and entertaining space. A large outdoor kitchen and bar area fully equipped with a BBQ, prep sink, and beverage fridge was made to encourage conviviality. A new free-standing fireplace was added to enjoy evenings outside and the “spool“- a stunning focal point in this Spanish/Mediterranean feel backyard that brings a soothing ambiance to space.
Photographer: Open House VC
1.523 Billeder af vældig stor pool
9
