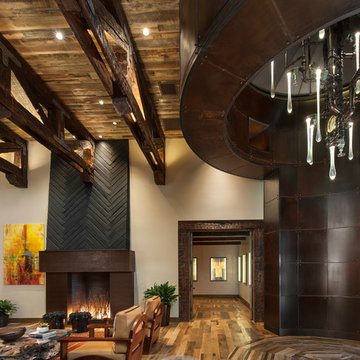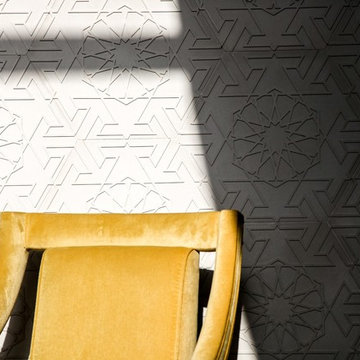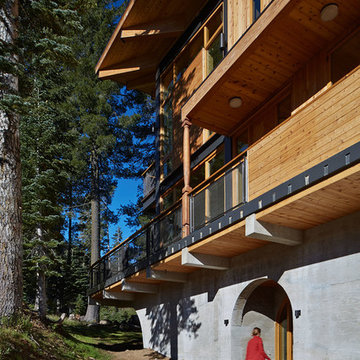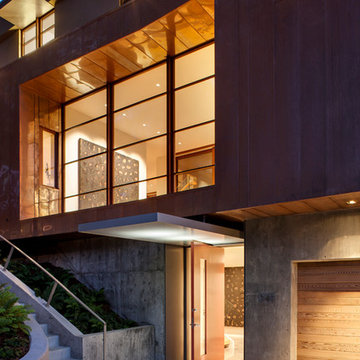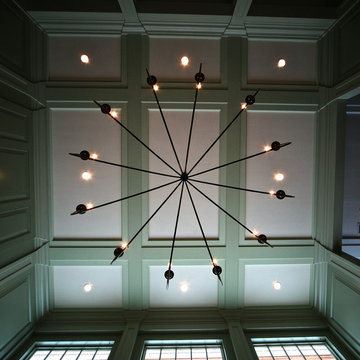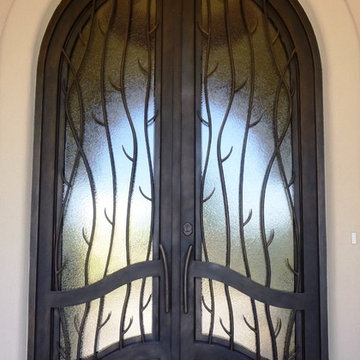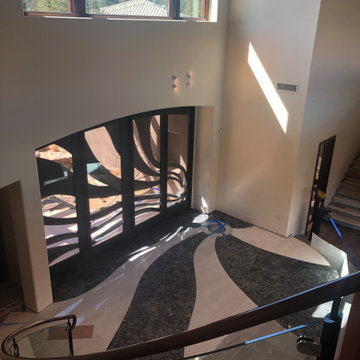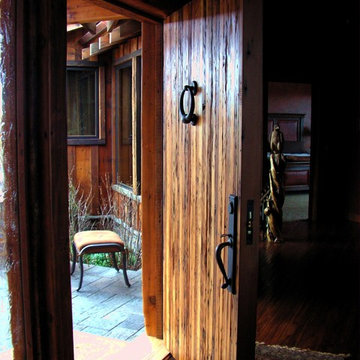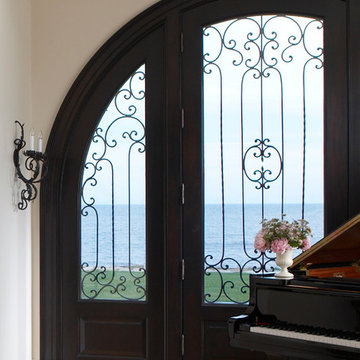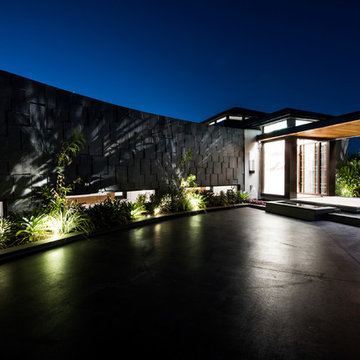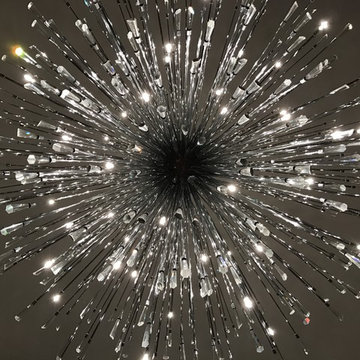Entré
Sorteret efter:
Budget
Sorter efter:Populær i dag
81 - 100 af 297 billeder
Item 1 ud af 3
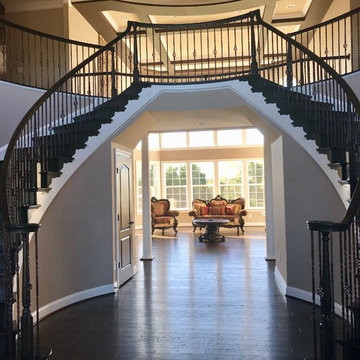
We picked stunning deep brown, wide plank, hardwood floors with matching handrails and wrought iron balusters. The coffered ceiling beams were painted to match and balance the dark rich floor color while showing off the complimentary color within the squares. The double staircase entry design immediately draws your eye to the expansive living room in straight ahead.
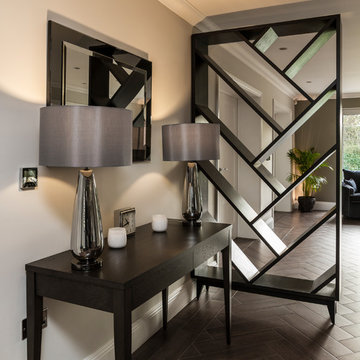
Tony Timmington Photography
This expansive hallway gives an impressive first glimpse of this lovely family home and provide areas for storage, sitting and relaxing.
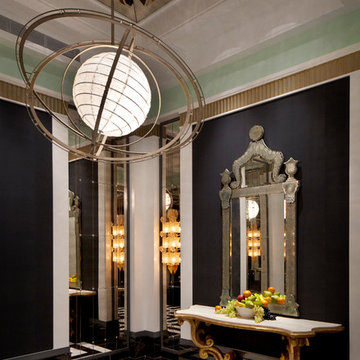
The black and white graphic pattern marble floor in the Grand Entree is luxurious and bold. Black de Gournay tea paper provides the perfect backdrop for the Italian 18th century carved and gilded architectural piece at the end of the hallway.
Photography: Lisa Romerein
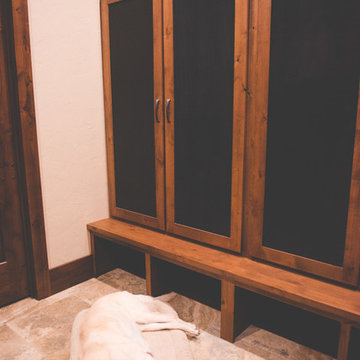
Custom designed in alder with black metal mesh doors panels, this expansive locker layout provides ample storage to this family.
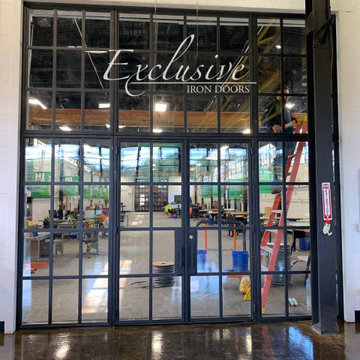
Heavy duty 14 gauge steel
Filled up with polyurethane for energy saving
Double pane E glass, tempered and sealed to avoid conditioning leaks
Included weatherstrippings to reduce air infiltration
Thresholds made to prevent water infiltration
Barrel hinges which are perfect for heavy use and can be greased for a better use
Double doors include a pre-insulated flush bolt system to lock the dormant door or unlock it for a complete opening space
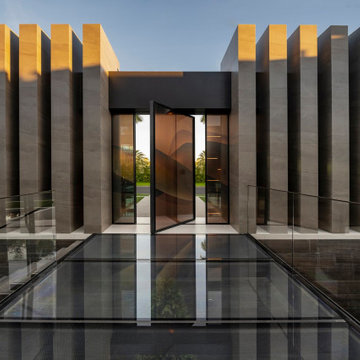
Serenity Indian Wells modern architectural luxury home pivot door front entrance. Photo by William MacCollum.
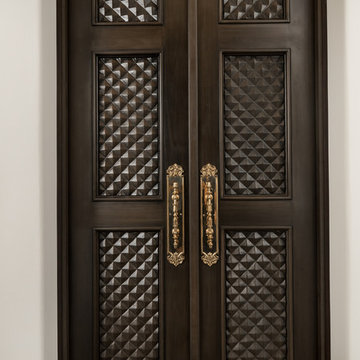
We can't get enough of this entryway's double entry doors and custom millwork!
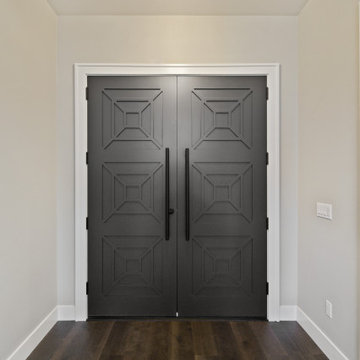
Modern Italian home front-facing balcony featuring three outdoor-living areas, six bedrooms, two garages, and a living driveway.
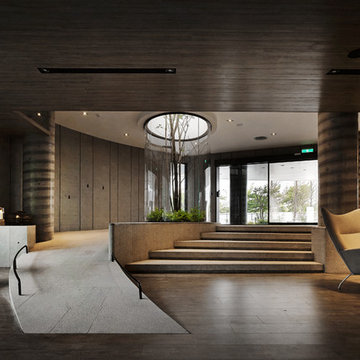
Great appreciation of nature: a tree is allowed to grow
tall through a light shaft and the circular flower bed gives
structure to the expansive lobby. Photo: Kuo-Min Lee
5
