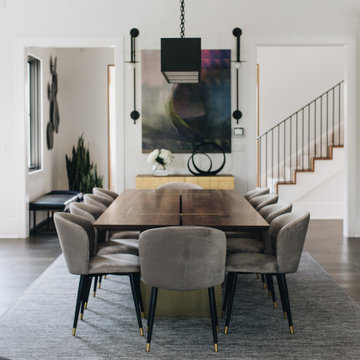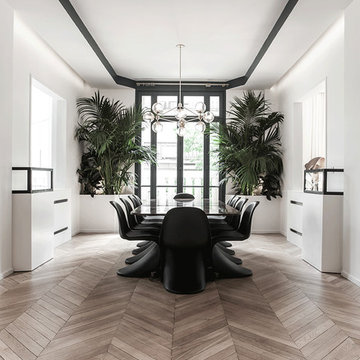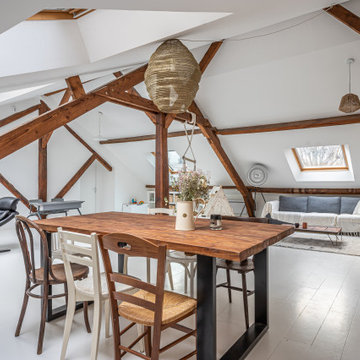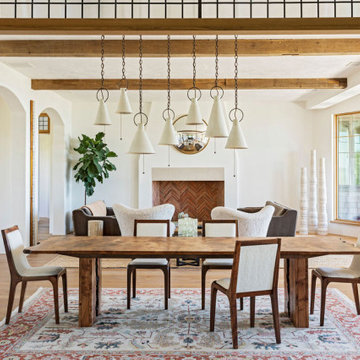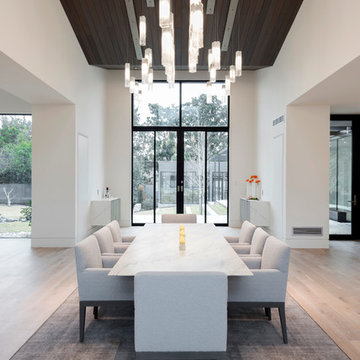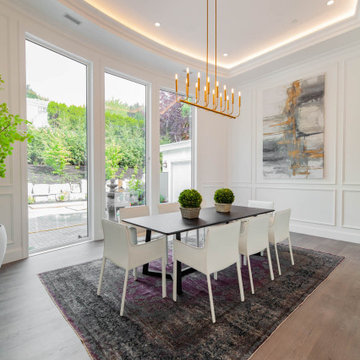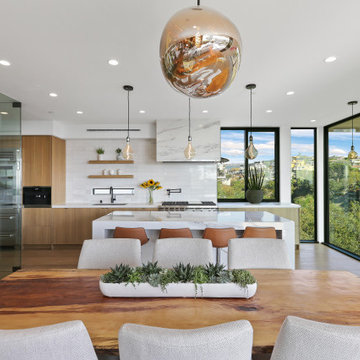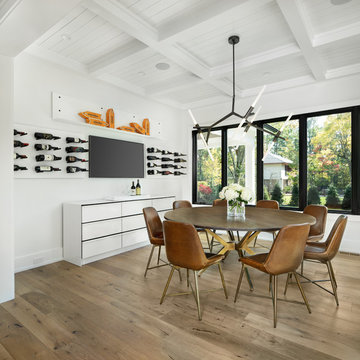2.395 Billeder af vældig stor spisestue med hvide vægge
Sorteret efter:
Budget
Sorter efter:Populær i dag
161 - 180 af 2.395 billeder
Item 1 ud af 3
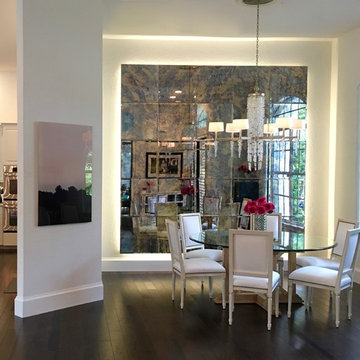
One of our favorite antique mirror patterns is our colorful Hydrangea. The hydrangea was specially made for for this client with more pink, purple, and blue patinas to highlight the colors in her dsign. The depth of the colors organically ground the white walls with the dark, rich wood floors, picking up on the colorful accentts.
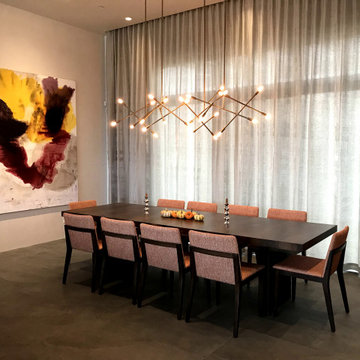
Mid-century Modern Dining Room/Great Room with contemporary chandelier and painting by Dirk DeBruyker.
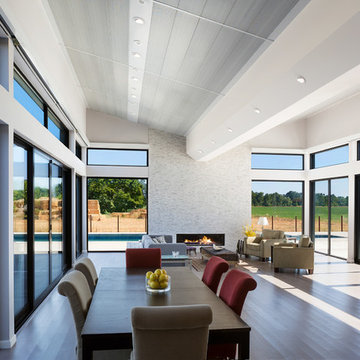
This photo was taken for All Weather Architectural Aluminum. They are the window and door fabricators for this one of kind home. -Chip Allen Photography © 2015
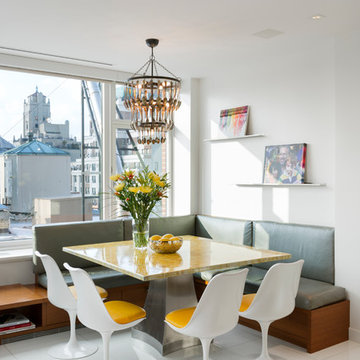
This bight corner eat-in kitchen is the center of family life. A banquet bench has custom storage and view of the city. Saarinen yellow and white Tulip chairs
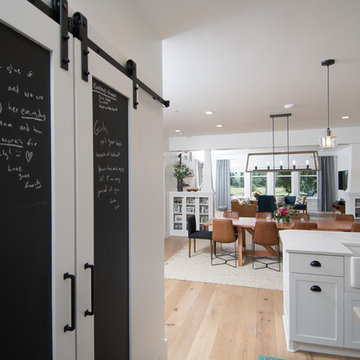
This 1914 family farmhouse was passed down from the original owners to their grandson and his young family. The original goal was to restore the old home to its former glory. However, when we started planning the remodel, we discovered the foundation needed to be replaced, the roof framing didn’t meet code, all the electrical, plumbing and mechanical would have to be removed, siding replaced, and much more. We quickly realized that instead of restoring the home, it would be more cost effective to deconstruct the home, recycle the materials, and build a replica of the old house using as much of the salvaged materials as we could.
The design of the new construction is greatly influenced by the old home with traditional craftsman design interiors. We worked with a deconstruction specialist to salvage the old-growth timber and reused or re-purposed many of the original materials. We moved the house back on the property, connecting it to the existing garage, and lowered the elevation of the home which made it more accessible to the existing grades. The new home includes 5-panel doors, columned archways, tall baseboards, reused wood for architectural highlights in the kitchen, a food-preservation room, exercise room, playful wallpaper in the guest bath and fun era-specific fixtures throughout.

This custom made butlers pantry and wine center directly off the dining room creates an open space for entertaining.
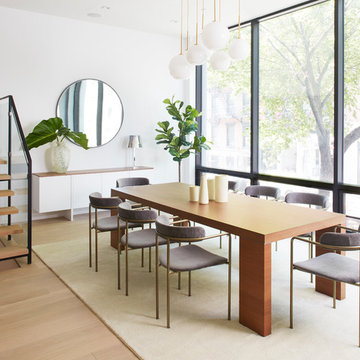
This property was completely gutted and redesigned into a single family townhouse. After completing the construction of the house I staged the furniture, lighting and decor. Staging is a new service that my design studio is now offering.
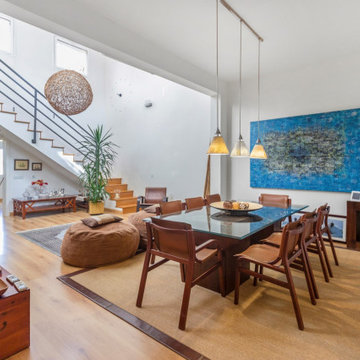
Fotografía Inmobiliaria realizada por Home Staging INtegral para la venta del inmueble a través de inmobiliaria
2.395 Billeder af vældig stor spisestue med hvide vægge
9
