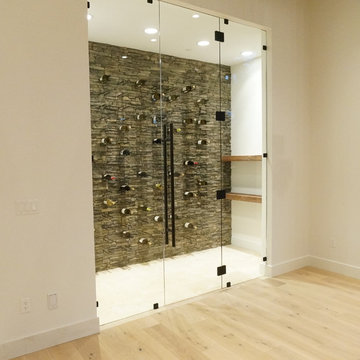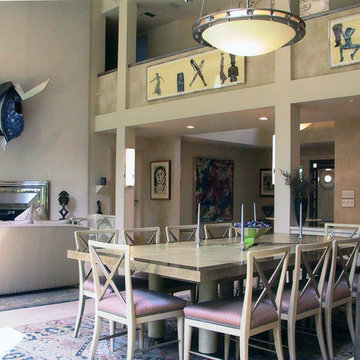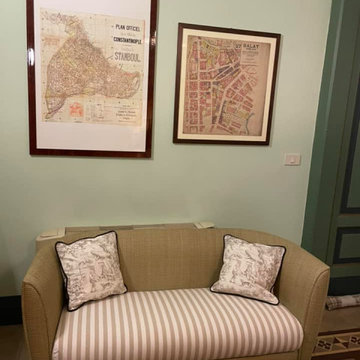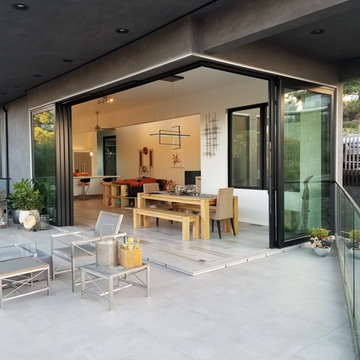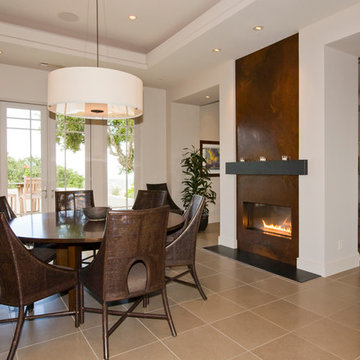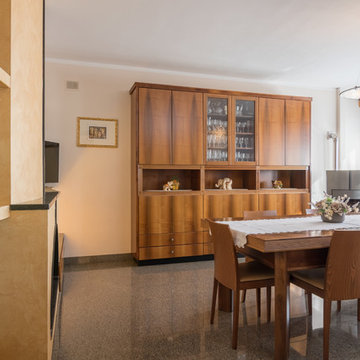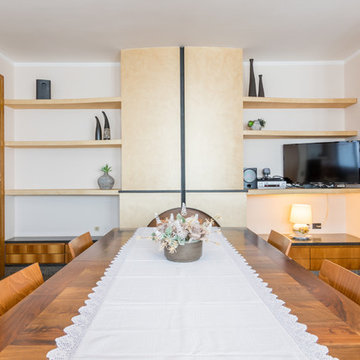114 Billeder af vældig stor spisestue med pejseindramning i metal
Sorteret efter:
Budget
Sorter efter:Populær i dag
61 - 80 af 114 billeder
Item 1 ud af 3
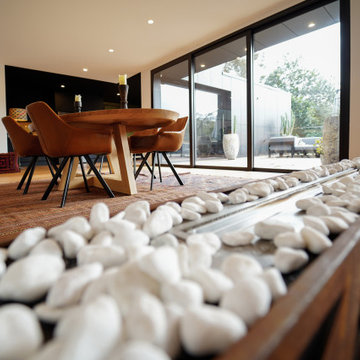
The dining room captures the full district views with the three panel sliding glass doors. The gas double sided (to the formal lounge) fireplace adds some warmth to space. See more of this amazing house here - https://sbrgroup.com.au/portfolio-item/northwood/
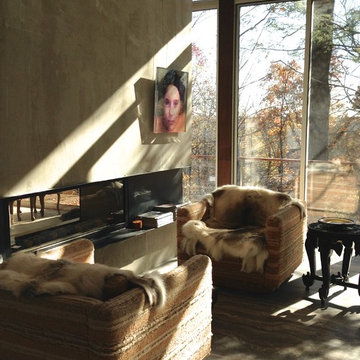
Wall of floor to ceiling glass. Travertine slab flooring. Vintage chairs with original fabric from 1963
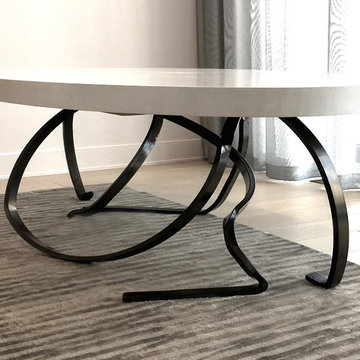
A cherry blossom motif in a raised plaster relief borders the room, while a smoky frescoed landscape highlights the hammered brass fireplace dome that anchors this airy space. This "hand-forged metals" theme is continued in the bronze spirals of the dining table base, and the cauldron shaped, blackened steel and marble coffee table.
A distinctive, hand-made, artisan interior, filled with custom architectural appointments; each feature crafted to reflect the individual personalities of the family.
Joe Ginsberg's vision was developed to provide a unique level of execution while synchronizing the needs and goals of the client.
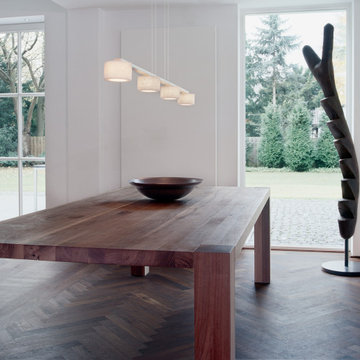
Der freie Blick in den Garten vom Essbereich aus verbindet mit der Natur, das Drinnen und Draußen ist auf einer Ebene. erlebbar.
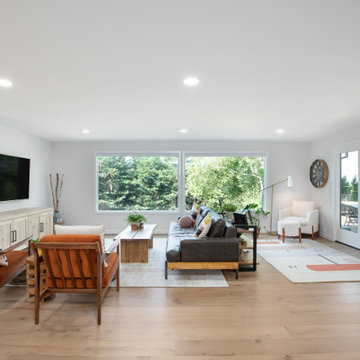
Large windows overlooking the backyard bring in a ton of natural light to this open-concept living room. The smooth wall texture painted in Sherwin-Williams Eider White (SW 7014) creates a clean and simple backdrop to the couple's mid-century furnishings.
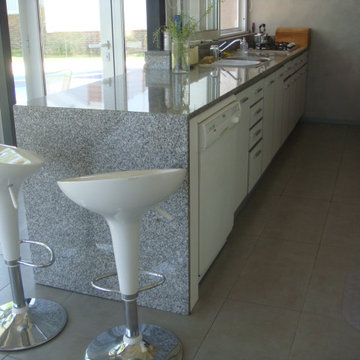
Quincho, parrilla con cocina integrada, se reutilizaron los muebles de cocina de la casa, emprolijandolos y cambiando las puertas originales por blancas, la mesada gris de granito gris mara armando la barra, measada y alzada, el espacio es muy amplio, pensado para el encuentro familiar, con vista al jardín y sobre la barranca,
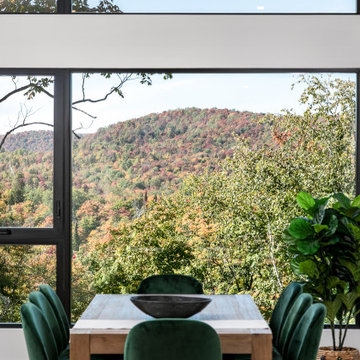
We had a great time staging this brand new two story home in the Laurentians, north of Montreal. The view and the colors of the changing leaves was the inspiration for our color palette in the living and dining room.
We actually sold all the furniture and accessories we brought into the home. Since there seems to be a shortage of furniture available, this idea of buying it from us has become a new trend.
If you are looking at selling your home or you would like us to furnish your new Air BNB, give us a call at 514-222-5553.
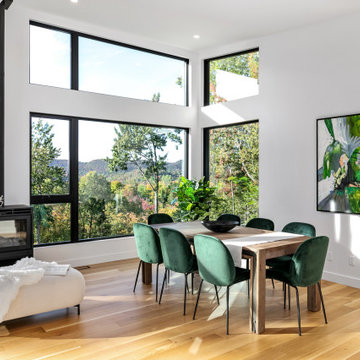
We had a great time staging this brand new two story home in the Laurentians, north of Montreal. The view and the colors of the changing leaves was the inspiration for our color palette in the living and dining room.
We actually sold all the furniture and accessories we brought into the home. Since there seems to be a shortage of furniture available, this idea of buying it from us has become a new trend.
If you are looking at selling your home or you would like us to furnish your new Air BNB, give us a call at 514-222-5553.
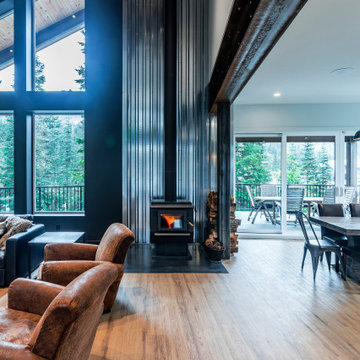
Super cool light fixture adds interest and an industrial look following through on the exposed structural steel beam. Loads of room for big family and friend get togethers and perfect for apres ski. View toward the outdoor entertaining space.
Photo by Brice Ferre
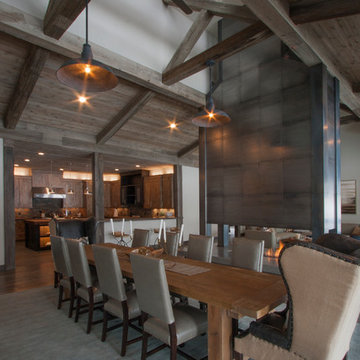
Elemental color of the hardwood flooring is a jumping-off point for the eye to explore the exchange of old and new ideas in this great room.
Image by Colette Duran.
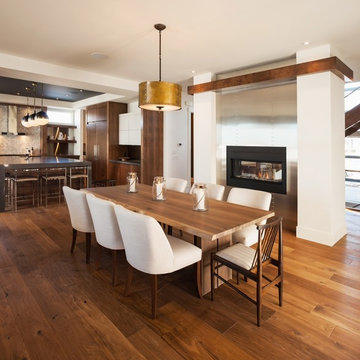
Bright white and stainless steel enclose a double sided fireplace in this warm and sophisticated dining room. The chandelier has a copper enclosure that aligns with the warm colors of the engineered hardwood flooring.
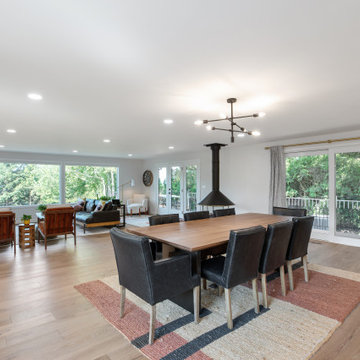
Several walls were removed to connect this home's dining, living room, and kitchen. A retro, circular gas fireplace defines the space.
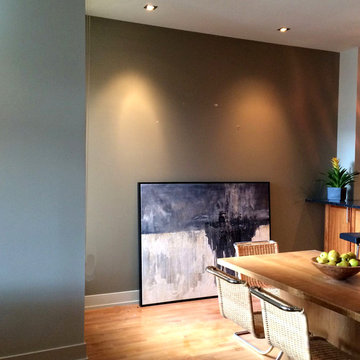
The impact wall in the dining room is a focal point, perfect for this contemporary, high contrast, abstract landscape painting. This wall art provides the room movement and dynamic; and the light wood table, paired with wicker/chrome chairs create a freshness in this spacious, modern dining space. Contemporary Lake Front Condominium, Issaquah, WA. Belltown Design. Photography by Paula McHugh
114 Billeder af vældig stor spisestue med pejseindramning i metal
4
