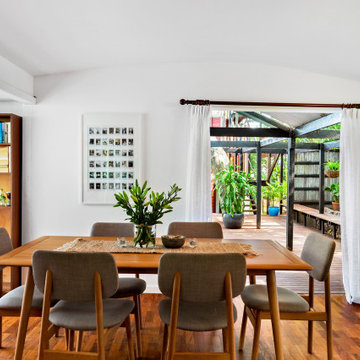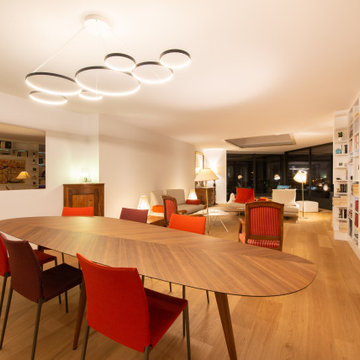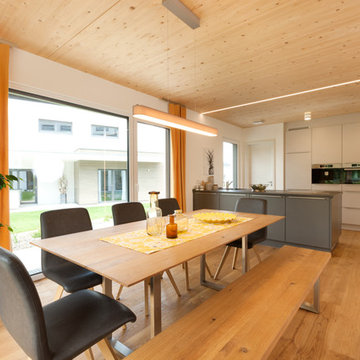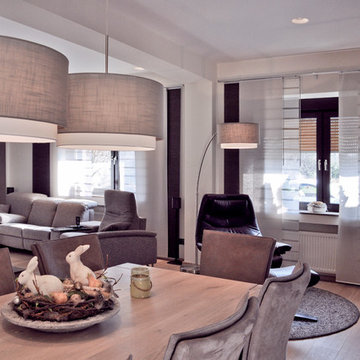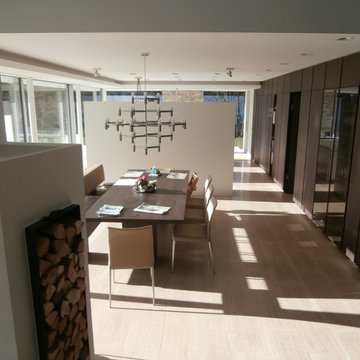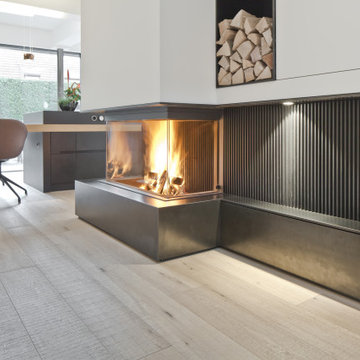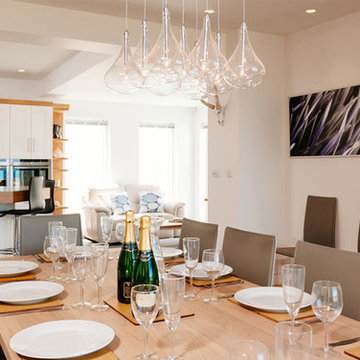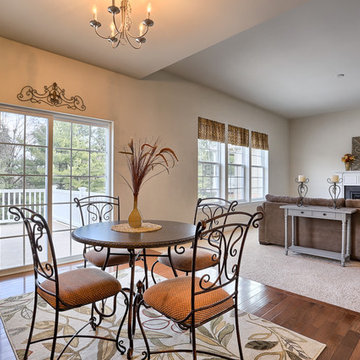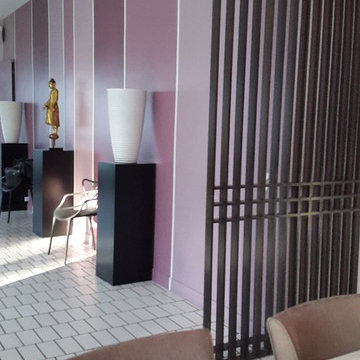141 Billeder af vældig stor spisestue med pudset pejseindramning
Sorteret efter:
Budget
Sorter efter:Populær i dag
81 - 100 af 141 billeder
Item 1 ud af 3
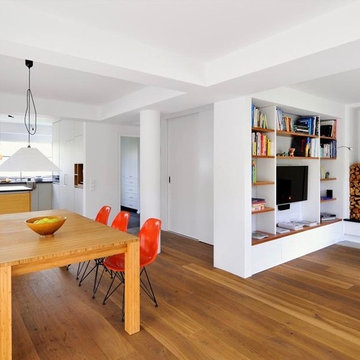
Die offene Küche ist in den Essbereich integriert. Im Wohnbereich gibt es einen neuen Kamin und eine, in die Trennwand zur Treppe integrierte, Bibliothek. © Jens Bruchhaus
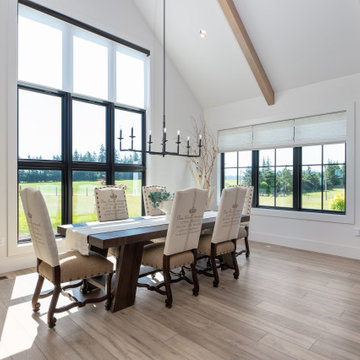
The black windows in this modern farmhouse dining room take in the Mt. Hood views. The dining room is integrated into the open-concept floorplan, and the large aged iron chandelier hangs above the dining table.
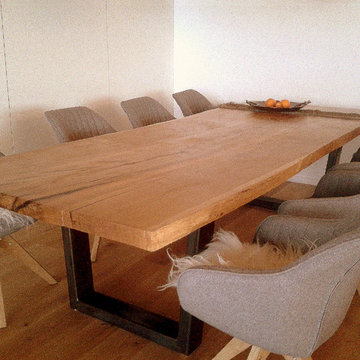
Eichetisch geölt, aus einer Holzbohle gefertigt. Länge ca. 3m Breite ca. 1,12 m, mit Metallfüßen / Hermann Eder
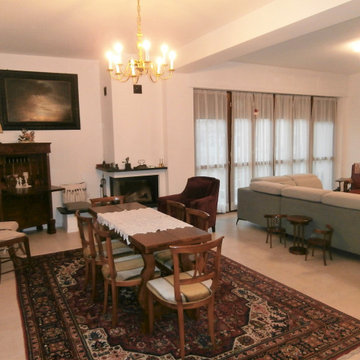
Per questa sala da pranzo dall'impronta prettamente classica, la proprietaria ha utilizzato degli arredi antichi ereditati dai genitori. Molto armonico è il contrasto tra antico e moderno che nel complesso creano un ambiente classico contemporaneo
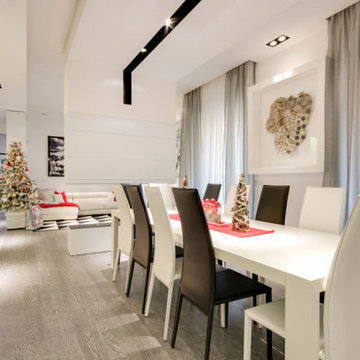
Il camino sospeso legato in modo sapiente ai binari luminosi del contro-soffitto divide l'area sofà da quella degli ospiti in modo sottile senza precludere la vista dell'intero soggiorno.
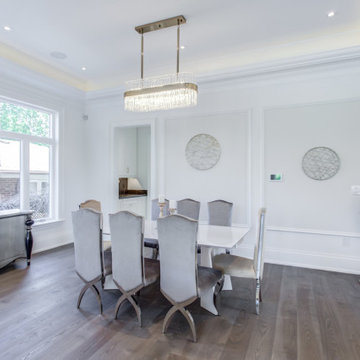
Beautiful open-concept space was staged with care to sell. Blue and gold accents bring a luxury feel to the space.
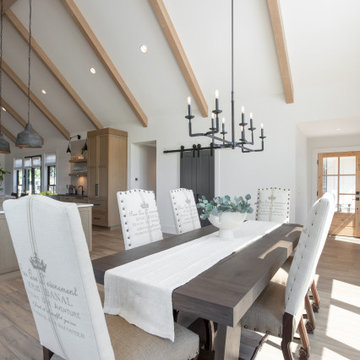
The black windows in this modern farmhouse dining room take in the Mt. Hood views. The dining room is integrated into the open-concept floorplan, and the large aged iron chandelier hangs above the dining table.
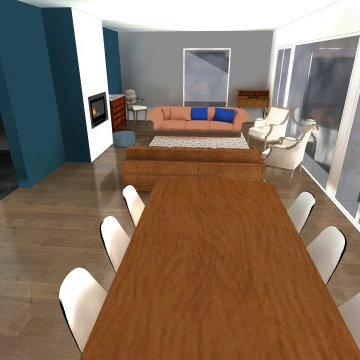
Le vaste séjour suite à décloisonnement abrite désormais la cuisine, une grande table à dîner et le salon disposé autour du nouvel insert. Cet insert est souligné par peinture bleu océan
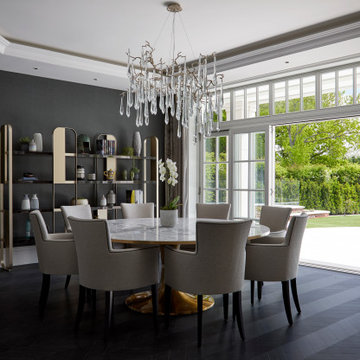
we witness the epitome of sophistication in this formal dining space within the luxurious new build home. The dark walls create a sense of intimacy and drama, providing the perfect backdrop for the elegant chandelier suspended above the dining table. The chandelier adds a touch of grandeur and opulence, casting a warm and inviting glow over the space.
Jeweled tones accentuate the luxurious feel of the space. These tones are echoed in the luxurious finishes throughout the room, from the plush upholstery of the dining chairs to the gleaming metallic accents.
Through the large doors, guests are treated to stunning views of the garden space beyond. The lush greenery and natural light streaming in create a sense of tranquility and connection to the outdoors, enhancing the dining experience and adding to the overall sense of luxury and refinement.
Together, these design elements come to create a formal dining space that exudes elegance, sophistication, and understated glamour—a true centerpiece of the luxurious newly built home.
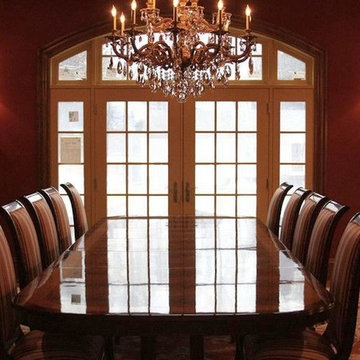
Mahogany dining table shown in a commercial space in PA. This client buys, decorates and rents beautiful commercial spaces for professional lease.
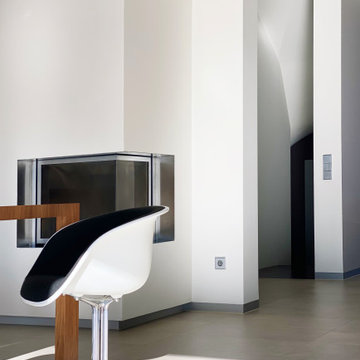
Stilvolle designorientierte Möblierung im gesamten Haus. Raumbildender Ausbau minimalistisch.
141 Billeder af vældig stor spisestue med pudset pejseindramning
5
