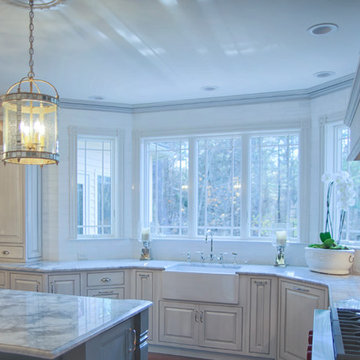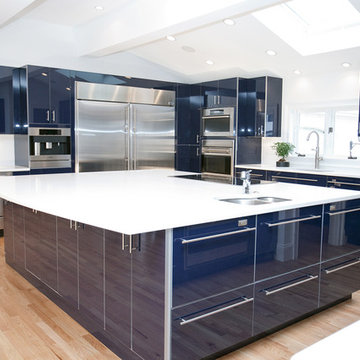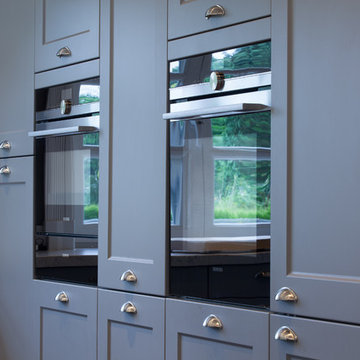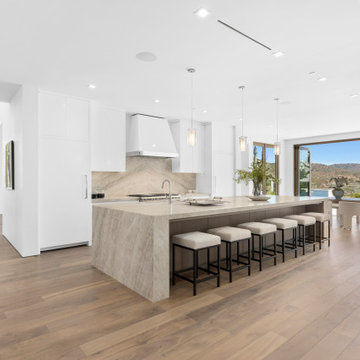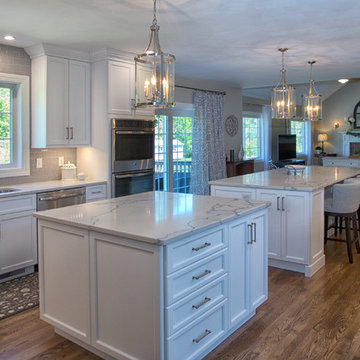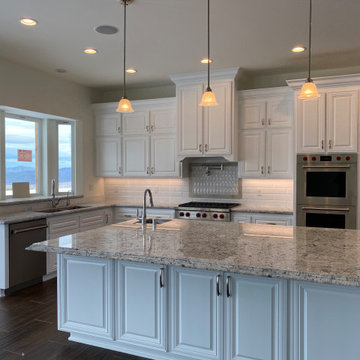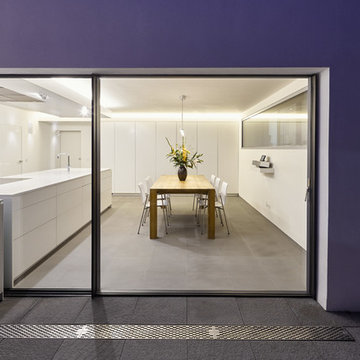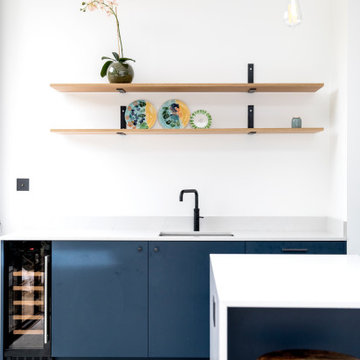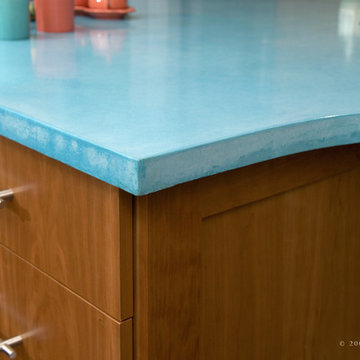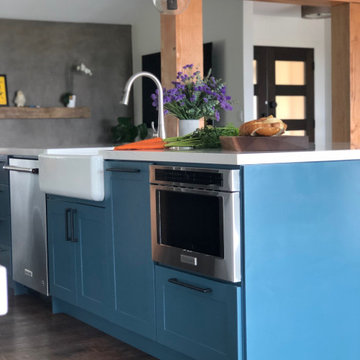442 Billeder af vældig stort blåt køkken
Sorteret efter:
Budget
Sorter efter:Populær i dag
161 - 180 af 442 billeder
Item 1 ud af 3
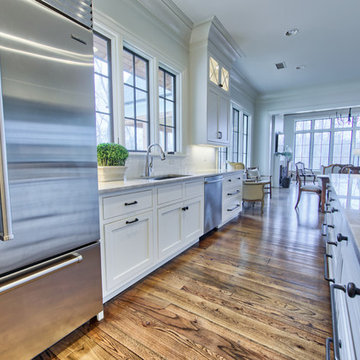
The SubZero refrigerator further assists with meal preparation while a trash can pull-out and spice drawers enable easy access. The Top Knobs hardware is solid bronze. Photography by Holloway Productions.
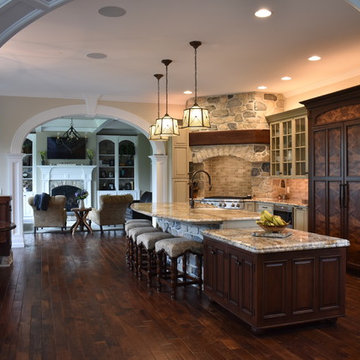
This new installation kitchen is styled with an old world feel. The stonework is on the island and is repeated on the range. Along with more ornate wood working, the dark elements bring a heavy old world feel that is remarkable. PC Ben Martin
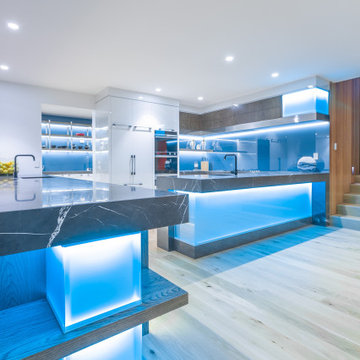
Contemporary new home situated absolute waterfront on the magnificent Waiheke Island. The expansive kitchen, scullery, and dining areas are positioned above the sunken lounge and provided a platform to create a feature of the kitchen.
Simple white cabinetry was used, which is paired with Petra Grey Granite and finished with blue glass splashbacks and island features. LED lighting features extensively under the shelves plus within the island; not only provides light to the area but imparts drama in the evening.
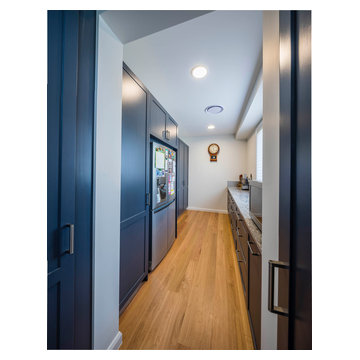
This kitchen is bold, traditional in its panel door detail, contemporary in its delivery of colour and functionality. It has all the modern features expected of today’s kitchens, like storage solutions, different work zones, separate walk-in pantry, all the bench space and storage that every chef would feel at home working in.
This kitchen is bold and still retains its connection with everyone that is drawn into the space.
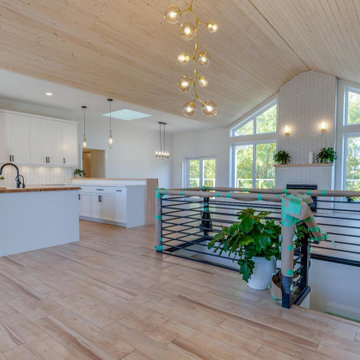
This open floor plan design leads your eye straight back to the floor to ceiling windows and fireplace finished in white brick and a natural wood mantel. The sliding glass doors in the dining room lead right onto their full width back deck. Plenty of natural light through large windows and a skylight. Large kitchen equipped with an eat up counter that has a waterfall wood countertop, an island with a farmhouse sink and butcherblock countertop, and a butler pantry off the fridge.
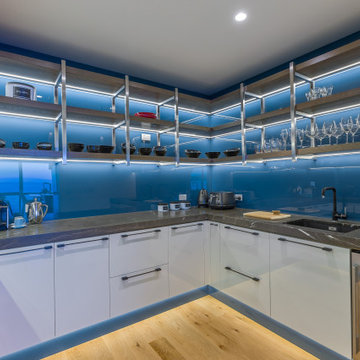
Contemporary new home situated absolute waterfront on the magnificent Waiheke Island. The expansive kitchen, scullery, and dining areas are positioned above the sunken lounge and provided a platform to create a feature of the kitchen.
Simple white cabinetry was used, which is paired with Petra Grey Granite and finished with blue glass splashbacks and island features. LED lighting features extensively under the shelves plus within the island; not only provides light to the area but imparts drama in the evening.
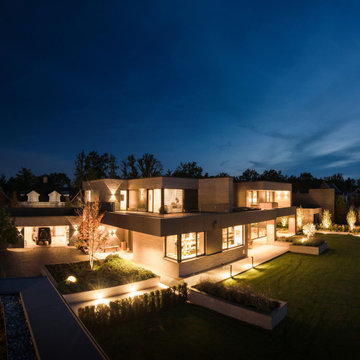
LEICHT Küche Programm Classic-FC-C und Concrete-C in matt lackierter Oberfläche im warmen weißton firn und hangespachtelte Betonoberfläche im Farbton brasilia. 76 cm beite Gaggenau Geräte. Keramik Arbeitsplatten in weiß und schwarz. Umfeld in alteiche Natur.
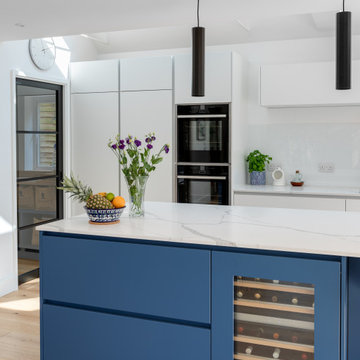
To herald the warmer seasons, the focus of this bright, light space are the large bi-fold doors which bring the outside in. The contemporary design of the kitchen compliments this lovely open space and we are very proud to include this in our portfolio.
The colour palette is fresh and modern and the clean lines of the Handleless cabinets and sleek surfaces create an uncluttered and beautifully stylish look. See how the natural light from above bounces off the bright white cabinets and sink-run along the side wall.
Small details like the hand painted glass splashback to match the exact tone of the cabinets and the floating shelf in a white washed oak finish, make this a unique space. The shelf breaks up the neutral colour scheme and provide a place for the accessories that add a touch of personality and make it the clients’ own.
Other unseen but carefully considered features are the internal drawer with cutlery insert on the back of the island, which gives easy access to the dining area and the drawer with a utensil insert which is in the top drawer next to induction hob. Unseen here but the internal drawers of all of our kitchen furniture are solid oak Dovetail drawer boxes which are built to last!
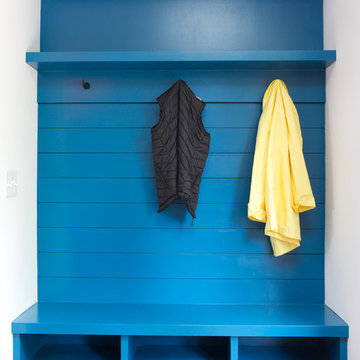
This mudroom off the kitchen features a bold blue built-in wall tree with shiplap and custom storage.

Photography by Brice Ferre.
Open concept kitchen space with beams and beadboard walls. A light, bright and airy kitchen with great function and style.
442 Billeder af vældig stort blåt køkken
9
