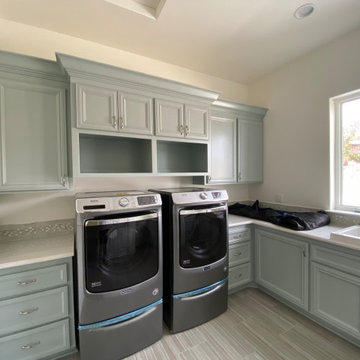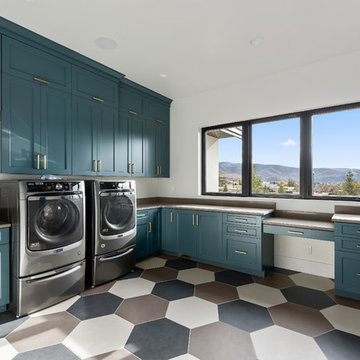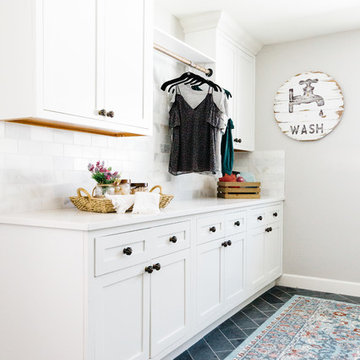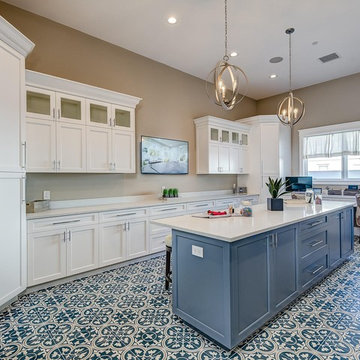230 Billeder af vældig stort bryggers med bordplade i kvarts komposit
Sorteret efter:
Budget
Sorter efter:Populær i dag
21 - 40 af 230 billeder
Item 1 ud af 3

An elegant laundry room with black and white tile, dark stained maple cabinets, and yellow paint, designed and built by Powell Construction.
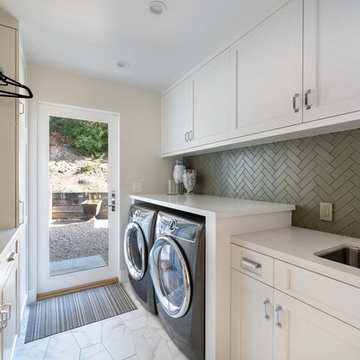
Joe and Denise purchased a large Tudor style home that never truly fit their needs. While interviewing contractors to replace the roof and stucco on their home, it prompted them to consider a complete remodel. With two young daughters and pets in the home, our clients were convinced they needed an open concept to entertain and enjoy family and friends together. The couple also desired a blend of traditional and contemporary styles with sophisticated finishes for the project.
JRP embarked on a new floor plan design for both stories of the home. The top floor would include a complete rearrangement of the master suite allowing for separate vanities, spacious master shower, soaking tub, and bigger walk-in closet. On the main floor, walls separating the kitchen and formal dining room would come down. Steel beams and new SQFT was added to open the spaces up to one another. Central to the open-concept layout is a breathtaking great room with an expansive 6-panel bi-folding door creating a seamless view to the gorgeous hills. It became an entirely new space with structural changes, additional living space, and all-new finishes, inside and out to embody our clients’ dream home.
PROJECT DETAILS:
• Style: Transitional
• Colors: Gray & White
• Countertops: Caesarstone Calacatta Nuvo
• Cabinets: DeWils Frameless Shaker, White
• Hardware/Plumbing Fixture Finish: Chrome
• Lighting Fixtures: unique and bold lighting fixtures throughout every room in the house (pendant lighting, chandeliers, sconces, etc)
• Tile/Backsplash: varies throughout home
• Photographer: Andrew (Open House VC)
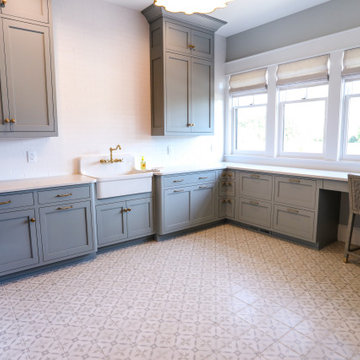
Dream laundry room. Artistic Tile "A Train White" matte subway tile on backsplash. MLW "Nola Toulouse" 8"x8" porcelain flooring tile. Corian "London Sky" countertop. Cabinetry by Ayr Cabinet Company. Kohler "Gifford" apron front sink. Rejuvenation Wall Mount Bridge kitchen faucet in aged brass.
General contracting by Martin Bros. Contracting, Inc.; Architecture by Helman Sechrist Architecture; Home Design by Maple & White Design; Photography by Marie Kinney Photography.
Images are the property of Martin Bros. Contracting, Inc. and may not be used without written permission.

This home had a generous master suite prior to the renovation; however, it was located close to the rest of the bedrooms and baths on the floor. They desired their own separate oasis with more privacy and asked us to design and add a 2nd story addition over the existing 1st floor family room, that would include a master suite with a laundry/gift wrapping room.
We added a 2nd story addition without adding to the existing footprint of the home. The addition is entered through a private hallway with a separate spacious laundry room, complete with custom storage cabinetry, sink area, and countertops for folding or wrapping gifts. The bedroom is brimming with details such as custom built-in storage cabinetry with fine trim mouldings, window seats, and a fireplace with fine trim details. The master bathroom was designed with comfort in mind. A custom double vanity and linen tower with mirrored front, quartz countertops and champagne bronze plumbing and lighting fixtures make this room elegant. Water jet cut Calcatta marble tile and glass tile make this walk-in shower with glass window panels a true work of art. And to complete this addition we added a large walk-in closet with separate his and her areas, including built-in dresser storage, a window seat, and a storage island. The finished renovation is their private spa-like place to escape the busyness of life in style and comfort. These delightful homeowners are already talking phase two of renovations with us and we look forward to a longstanding relationship with them.

MODERN CHARM
Custom designed and manufactured laundry & mudroom with the following features:
Grey matt polyurethane finish
Shadowline profile (no handles)
20mm thick stone benchtop (Ceasarstone 'Snow)
White vertical kit Kat tiled splashback
Feature 55mm thick lamiwood floating shelf
Matt black handing rod
2 x In built laundry hampers
1 x Fold out ironing board
2 x Pull out solid bases under washer / dryer stack to hold washing basket
- Laundry chute
Tall roll out drawers for larger cleaning product bottles Feature vertical slat panelling
6 x Roll-out shoe drawers
6 x Matt black coat hooks
Blum hardware
230 Billeder af vældig stort bryggers med bordplade i kvarts komposit
2






