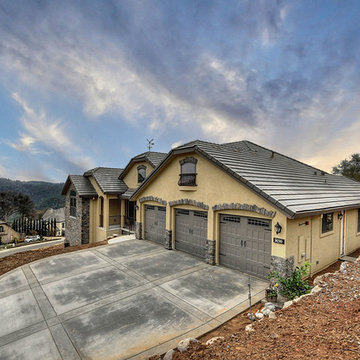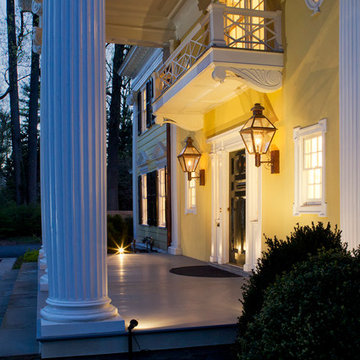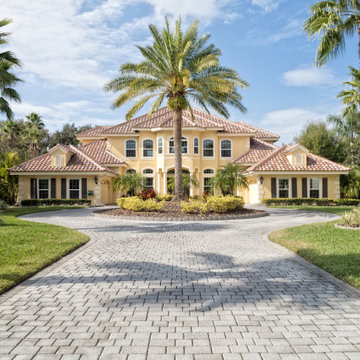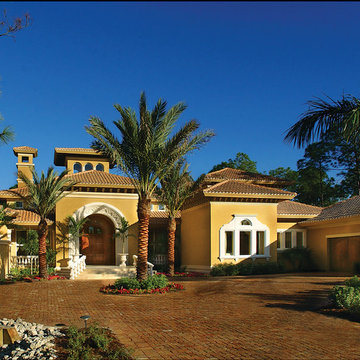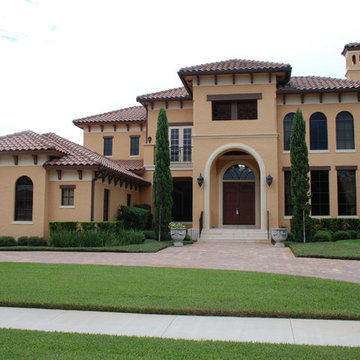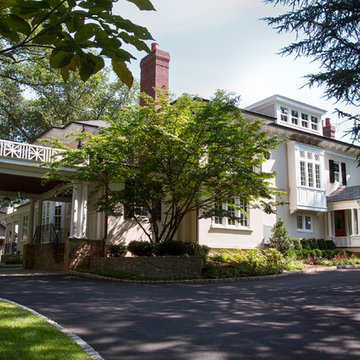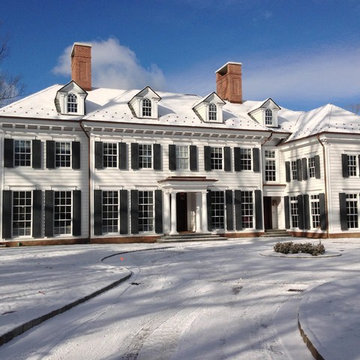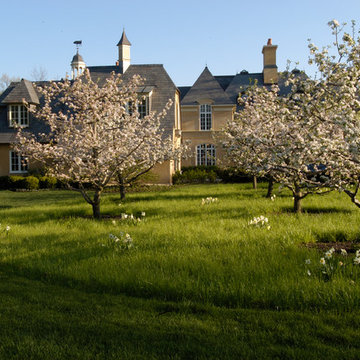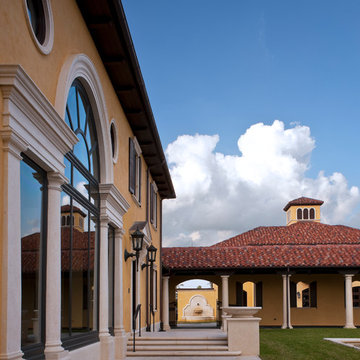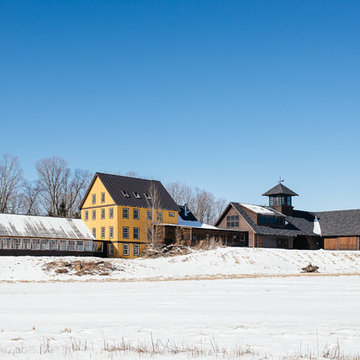688 Billeder af vældig stort gult hus
Sorteret efter:
Budget
Sorter efter:Populær i dag
1 - 20 af 688 billeder
Item 1 ud af 3

Architect: Robin McCarthy, Arch Studio, Inc.
Construction: Joe Arena Construction
Photography by Mark Pinkerton
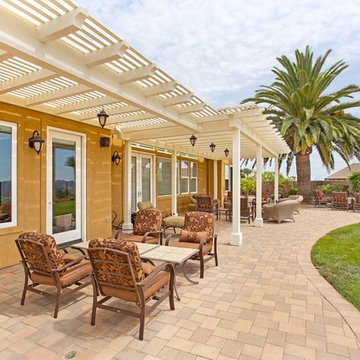
This Carlsbad renovation features an expansive attached pergola to cover every access to the home. A partially shaded patio cover is a perfect option for this backyard on top of a hill. Photos by Preview First.
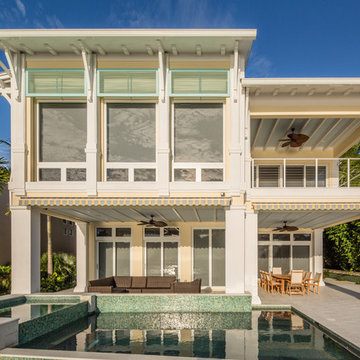
Modern take on Key West Tradition. Note the metal roof, funky colors (don't forget the sky blue outdoor ceilings!), awnings, shutters and outriggers.
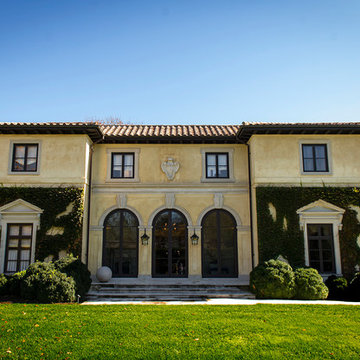
Exterior of Italian Villa style home in the Belle Meade area of Nashville, Tennessee, inspired by sixteenth-century architect Andrea Palladio’s Villa Saraceno. Architect: Brian O’Keefe Architect, P.C. | Interior Designer: Mary Spalding | Photographer: Alan Clark
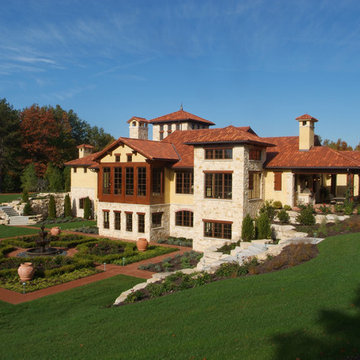
Leave a legacy. Reminiscent of Tuscan villas and country homes that dot the lush Italian countryside, this enduring European-style design features a lush brick courtyard with fountain, a stucco and stone exterior and a classic clay tile roof. Roman arches, arched windows, limestone accents and exterior columns add to its timeless and traditional appeal.
The equally distinctive first floor features a heart-of-the-home kitchen with a barrel-vaulted ceiling covering a large central island and a sitting/hearth room with fireplace. Also featured are a formal dining room, a large living room with a beamed and sloped ceiling and adjacent screened-in porch and a handy pantry or sewing room. Rounding out the first-floor offerings are an exercise room and a large master bedroom suite with his-and-hers closets. A covered terrace off the master bedroom offers a private getaway. Other nearby outdoor spaces include a large pergola and terrace and twin two-car garages.
The spacious lower-level includes a billiards area, home theater, a hearth room with fireplace that opens out into a spacious patio, a handy kitchenette and two additional bedroom suites. You’ll also find a nearby playroom/bunk room and adjacent laundry.
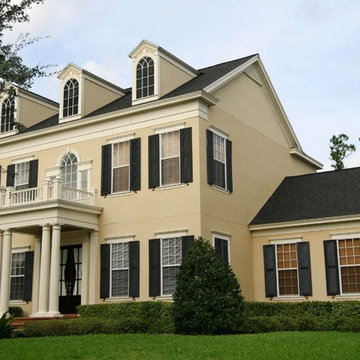
Exterior Painting: This massive two story home takes on a very traditional feel with the yellow exterior paint and black shutters. Ivory exterior paint for the pillars, balcony and window trim compliment the look nicely.
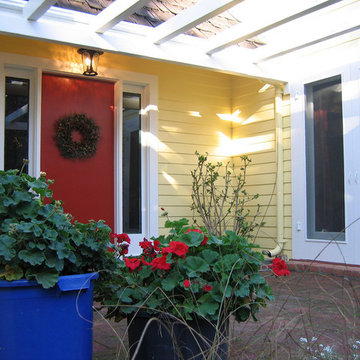
We painted the exterior of this home in Saratoga, CA. It was built in 1947 and had a traditional feel to it. We went with a cheery yellow (Glidden "Jonquil").
We painted the front door Benjamin Moore "Heritage Red", and the trim Behr "Divine Pleasure". We also used Benjamin Moore "Chrome Green" to outline the windows. The colors we chose pumped up the Feng Shui for the clients. The home faced South (Fire/Fame), so painting the front door red pumped up the reputation of the owners. See the photos for more information.
Photo: Jennifer A. Emmer
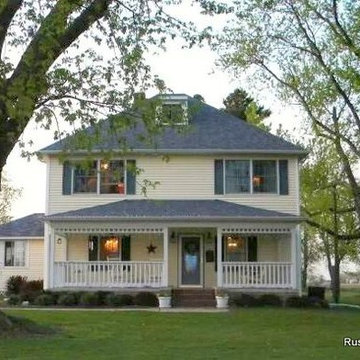
Remodeled exterior of an American Foursquare Farmhouse built in 1909 and restored in 2001. This country charming farm home features an extended front porch, side entrance sunroom, a hipped gabled roof, yellow vinyl siding, & navy blue shutters and shingles. Detached is a 3 car garage next to a horse shoe driveway. This home sits on 3 acres of flat land with a silo, surrounded by "Pinney Purdue Farms" corn & bean fields.
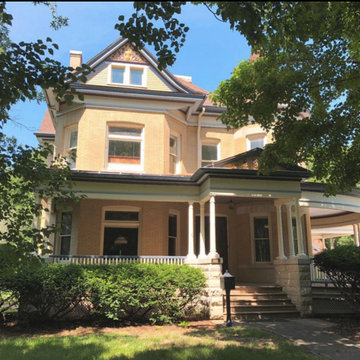
The entry is always narrow in the Victorian Style with the grandness on the veranda. the color scheme consists of seven colors, emphasizing every detail of this embellished home. Exterior Queen Anne Victorian, Fairfield, Iowa. Belltown Design. Photography by Corelee Dey and Sharon Schmidt.
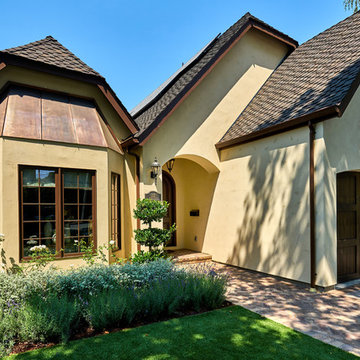
Major Remodel and Addition to a Charming French Country Style Home in Willow Glen
Architect: Robin McCarthy, Arch Studio, Inc.
Construction: Joe Arena Construction
Photography by Mark Pinkerton
Photography by Mark Pinkerton
688 Billeder af vældig stort gult hus
1
