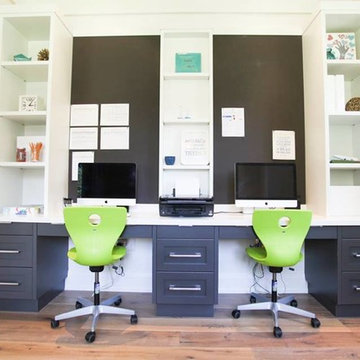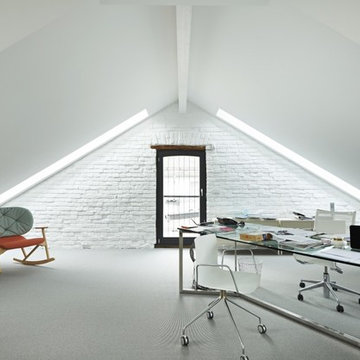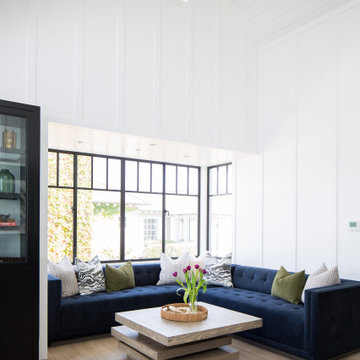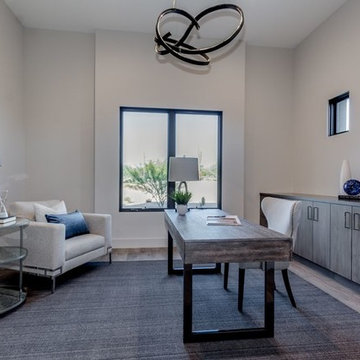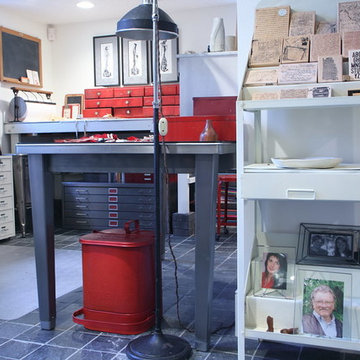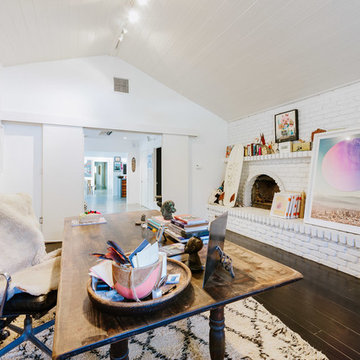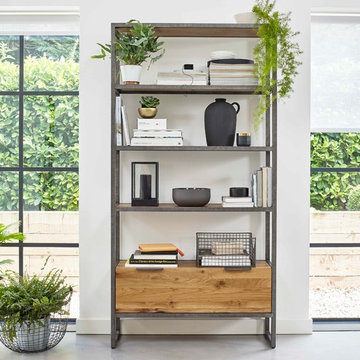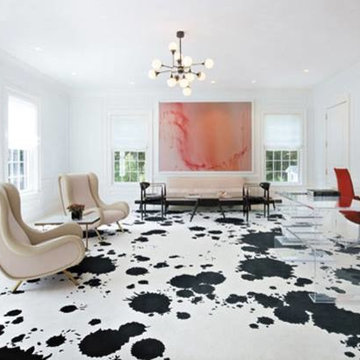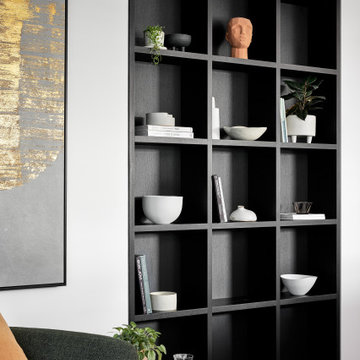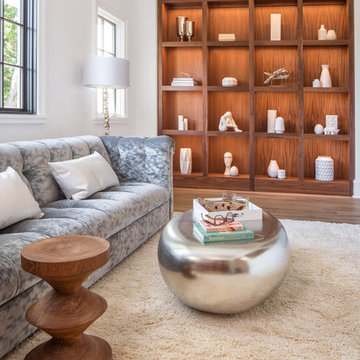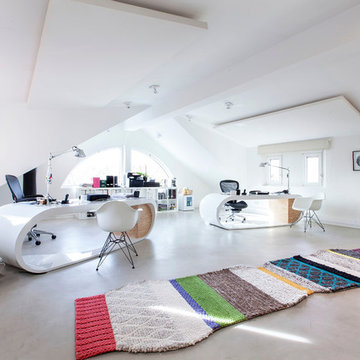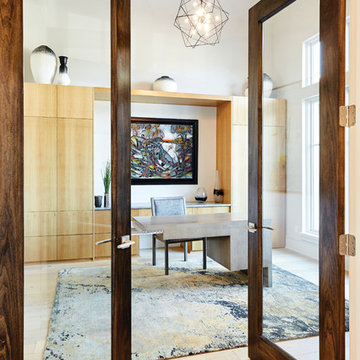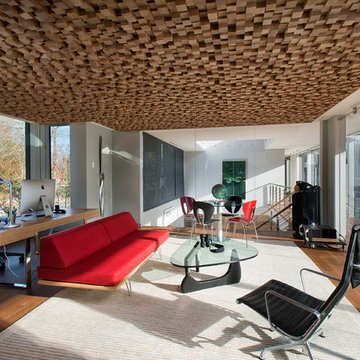556 Billeder af vældig stort hjemmekontor med hvide vægge
Sorteret efter:
Budget
Sorter efter:Populær i dag
161 - 180 af 556 billeder
Item 1 ud af 3
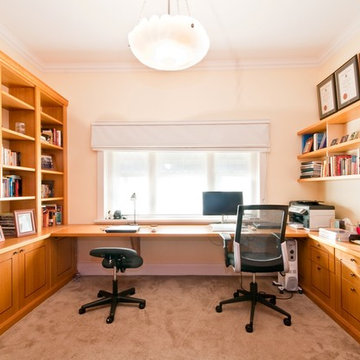
Home office / study unit which surrounds three walls. Victorian ash built in units with jarrah inlay. Long desk without legs running under window. Hidden cupboards under desk. Floating shelves on right hand wall.
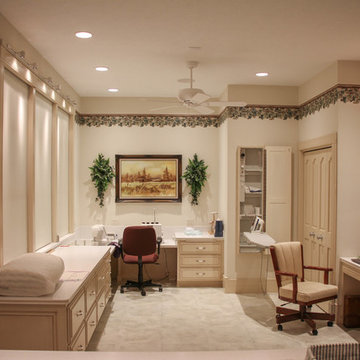
Designed and Constructed by John Mast Construction, Photos by Wesley Mast
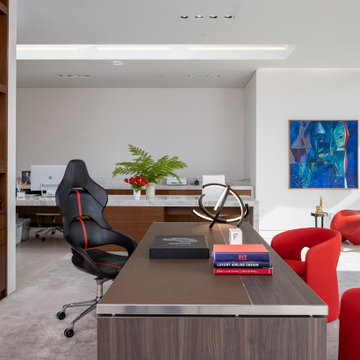
Serenity Indian Wells luxury desert mansion modern home office. Photo by William MacCollum.
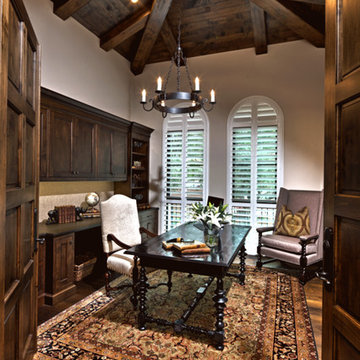
This Sierra foothills home features floor to ceiling custom design details, finishes and furnishings alongside accessories and art collected during the owners’ travels. This office space features custom cabinetry, a Portuguese writing desk with turned legs and comfortable seating. The hand knotted rug, wrought iron chandelier and vaulted ceiling lined with dark wood are a nod to Andalusia's Moorish influence.
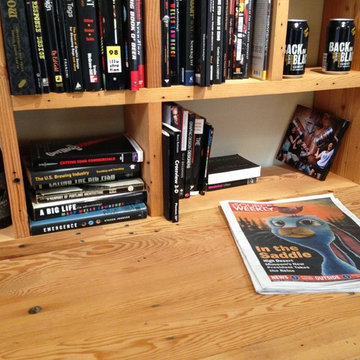
The pièce de résistance of the TBD Advertising Agency in downtown Bend, Oregon was made of 100-year old timbers found in the basement of the original building built on the same site as this business. This Reclaimed Wood Built in Bookcase was inspired by the video game Tetris and measures 9 feet high and 12 feet long. Ron Brown co-created this with Pauly Anderson (Captain Possible).
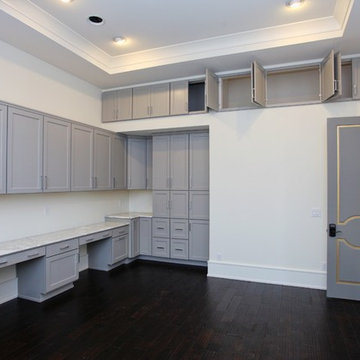
This modern mansion has a grand entrance indeed. To the right is a glorious 3 story stairway with custom iron and glass stair rail. The dining room has dramatic black and gold metallic accents. To the left is a home office, entrance to main level master suite and living area with SW0077 Classic French Gray fireplace wall highlighted with golden glitter hand applied by an artist. Light golden crema marfil stone tile floors, columns and fireplace surround add warmth. The chandelier is surrounded by intricate ceiling details. Just around the corner from the elevator we find the kitchen with large island, eating area and sun room. The SW 7012 Creamy walls and SW 7008 Alabaster trim and ceilings calm the beautiful home.
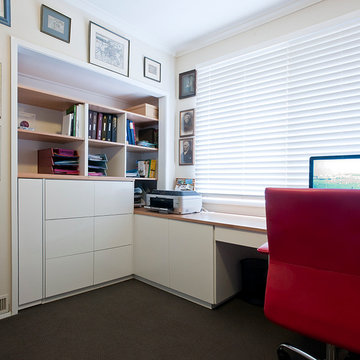
Home Office to four walls. Comprising of work station under window, storage and six file drawers built into existing wardrobe. Floor to ceiling book shelves with floating shelves next to door way.
Room Size: 3320 x 2870mm
Materials: Victorian Ash veneer. Painted single pack lacquer in Dulux lexicon 1/4 strength satin finish.
556 Billeder af vældig stort hjemmekontor med hvide vægge
9
