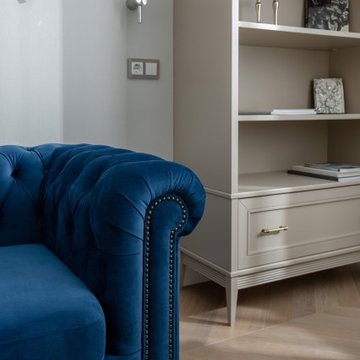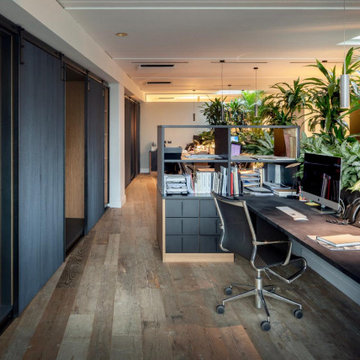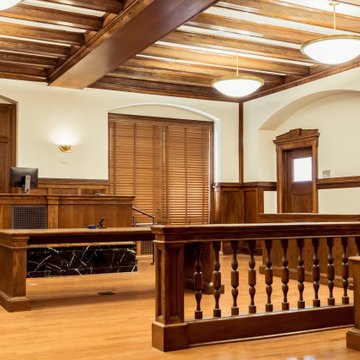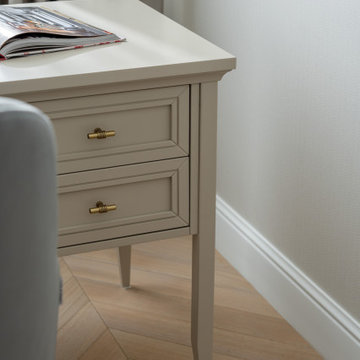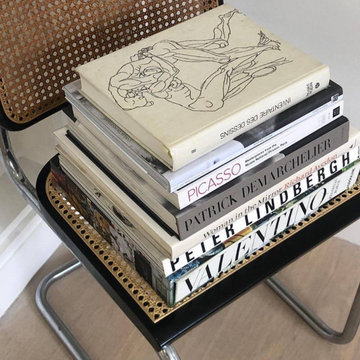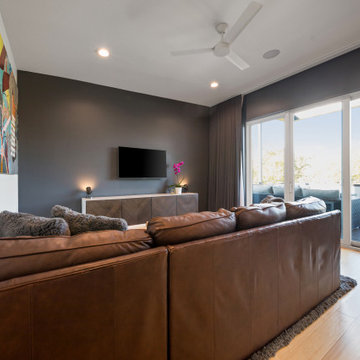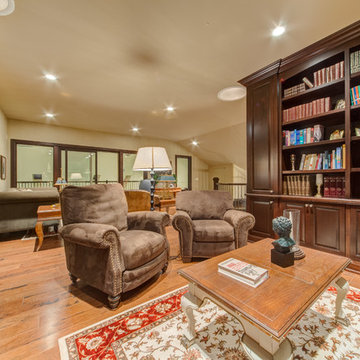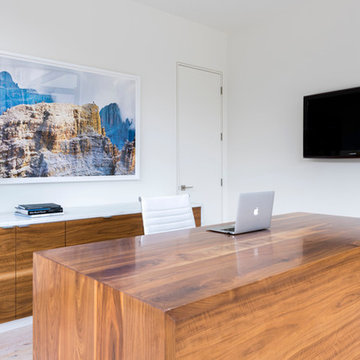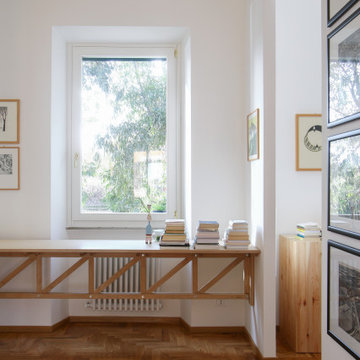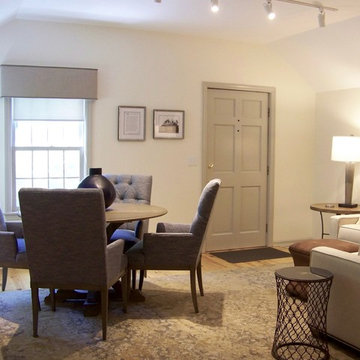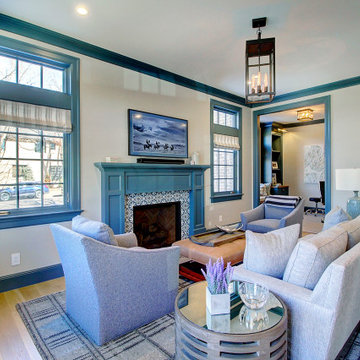251 Billeder af vældig stort hjemmekontor med lyst trægulv
Sorteret efter:
Budget
Sorter efter:Populær i dag
121 - 140 af 251 billeder
Item 1 ud af 3
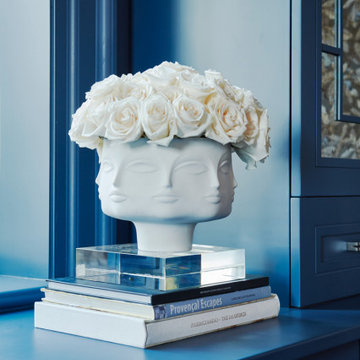
This estate is a transitional home that blends traditional architectural elements with clean-lined furniture and modern finishes. The fine balance of curved and straight lines results in an uncomplicated design that is both comfortable and relaxing while still sophisticated and refined. The red-brick exterior façade showcases windows that assure plenty of light. Once inside, the foyer features a hexagonal wood pattern with marble inlays and brass borders which opens into a bright and spacious interior with sumptuous living spaces. The neutral silvery grey base colour palette is wonderfully punctuated by variations of bold blue, from powder to robin’s egg, marine and royal. The anything but understated kitchen makes a whimsical impression, featuring marble counters and backsplashes, cherry blossom mosaic tiling, powder blue custom cabinetry and metallic finishes of silver, brass, copper and rose gold. The opulent first-floor powder room with gold-tiled mosaic mural is a visual feast.
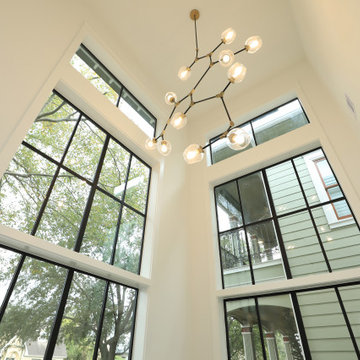
Stunning home office with 25' ceiling & amazing Elegant lighting Cavoli 11 light abstract chandelier & huge custom Milgard black aluminum windows.
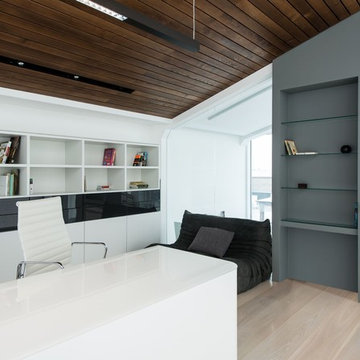
Архитектор Борис Уборевич-Боровский. Проект - участник смотра-конкурса "Золотое сечение 2017".
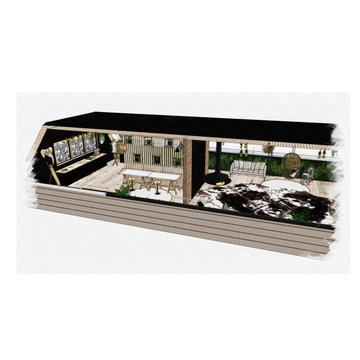
La pièce est divisée en deux parties:
- le coin détente en premier plan
- le coin "atelier" en second plan
Une cloison sépare les deux espaces.
Le tout construit dans un esprit végétal flamboyant aux matières naturelles revigorantes et relaxantes.
Les lumières donnent un effet tamisé.
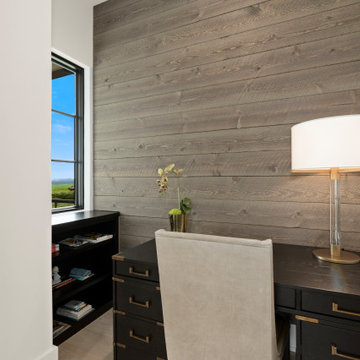
The home office, located off of the primary suite, made working from home a pleasure. The wood wall treatment added warmth while the large window let in plenty of natural light. Storage was not an issue with beautiful built-ins tucked into the corner of the space.
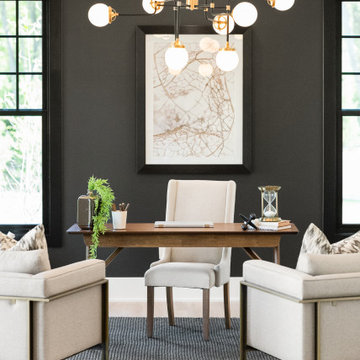
Absolutely stunning home office in this model home in Great Falls, VA.
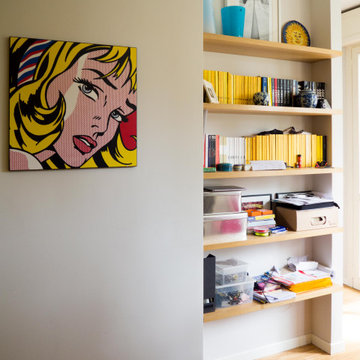
Alle spalle del guardaroba si apre la zona studio, caratterizzata dalla presenza del coloratissimo armadio Lago N.O.W. di proprietà, da una libreria in nicchia realizzata su misura e da alcune stampe pop.
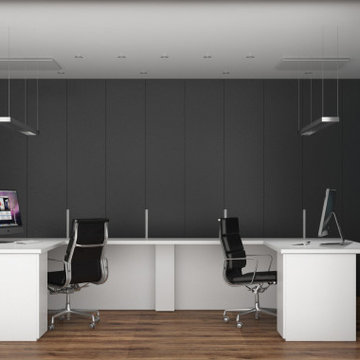
L' armadio a soffitto scompare sulla parete dello stesso colore grigio antracite, le postazione in laminato bianco sono funzionali ed illuminate da lampade a led sospese.
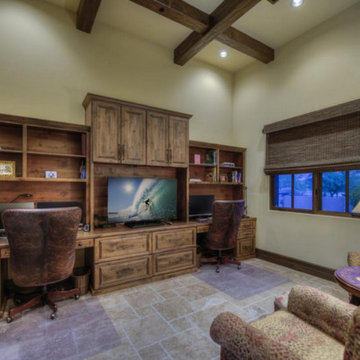
Elegant Den inspirations by Fratantoni Luxury Estates
Follow us on Pinterest, Instagram, Twitter and Facebook for more inspirational photos!
251 Billeder af vældig stort hjemmekontor med lyst trægulv
7
