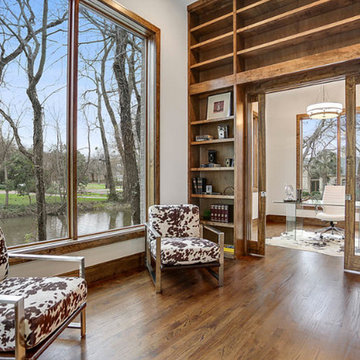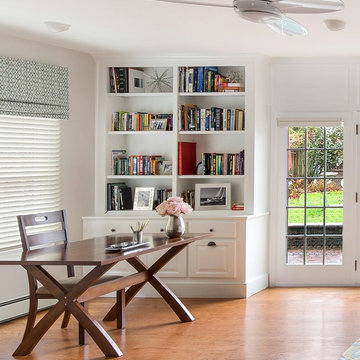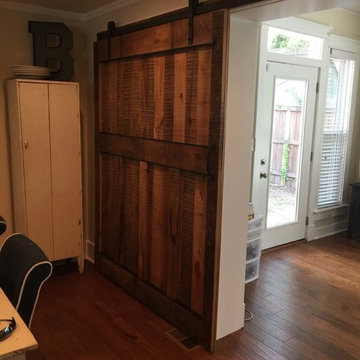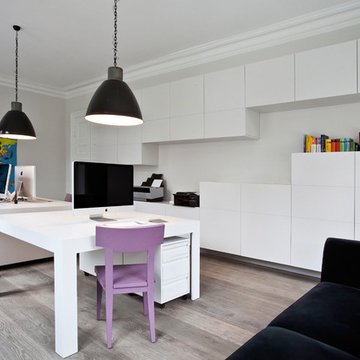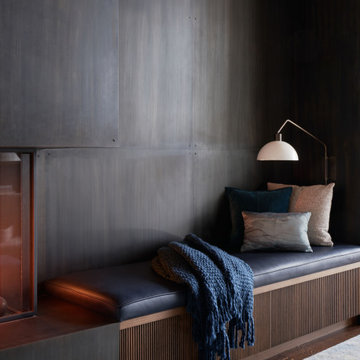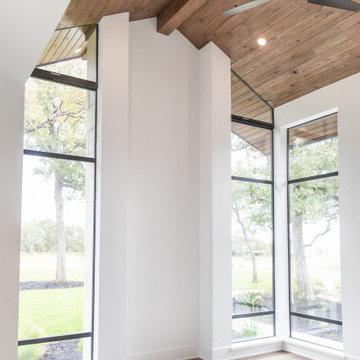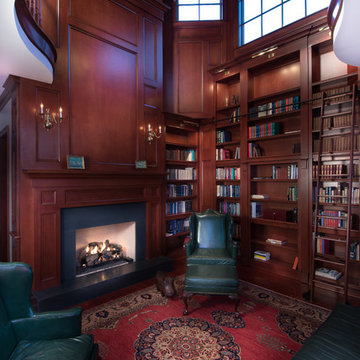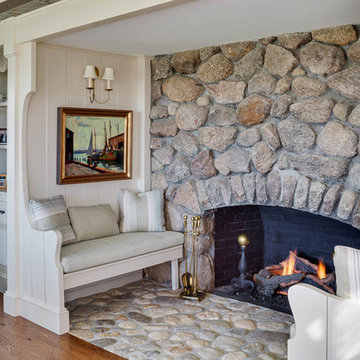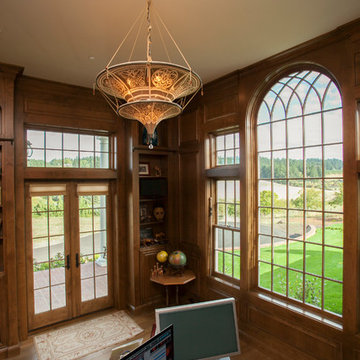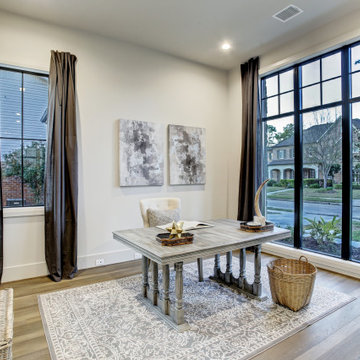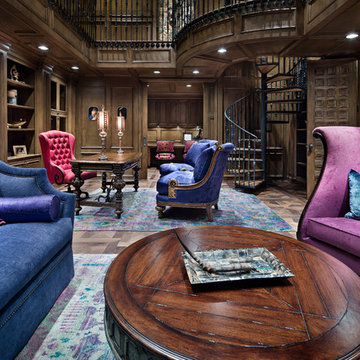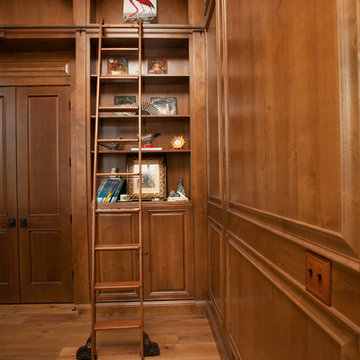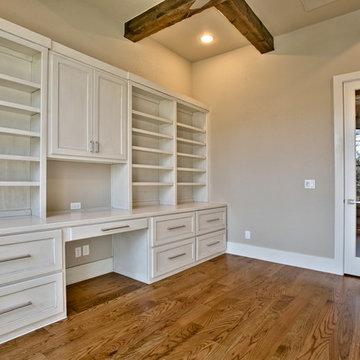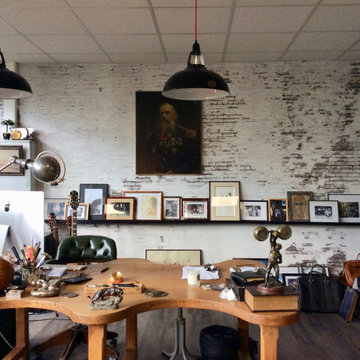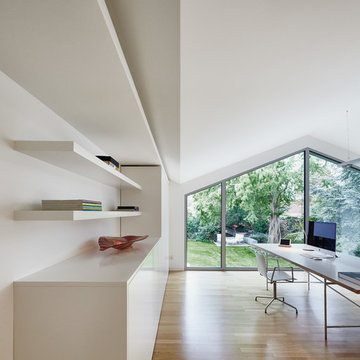417 Billeder af vældig stort hjemmekontor med mellemfarvet parketgulv
Sorteret efter:
Budget
Sorter efter:Populær i dag
101 - 120 af 417 billeder
Item 1 ud af 3
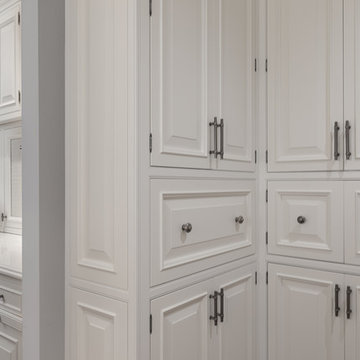
A kitchen alcove provides the space for a designated baking center and a desk area with plenty of extra storage space.
Photography: Lauren Hagerstrom
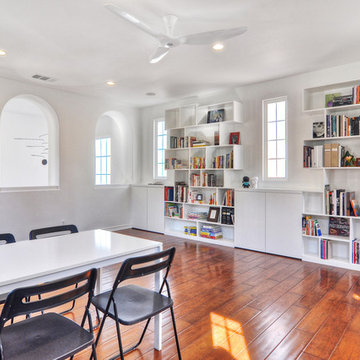
This room was transformed into an art studio and recreation room for the home owner. Custom built-ins hold art supplies and there's plenty of space for art books.
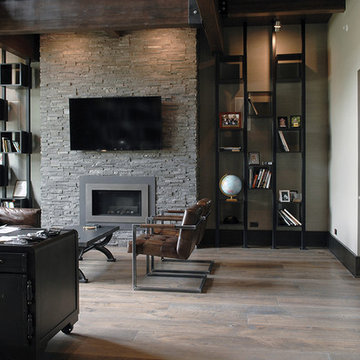
Industrial, Zen and craftsman influences harmoniously come together in one jaw-dropping design. Windows and galleries let natural light saturate the open space and highlight rustic wide-plank floors. Floor: 9-1/2” wide-plank Vintage French Oak Rustic Character Victorian Collection hand scraped pillowed edge color Komaco Satin Hardwax Oil. For more information please email us at: sales@signaturehardwoods.com
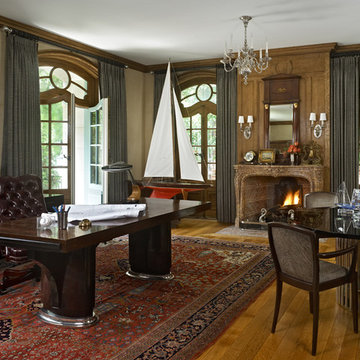
From its English-style conservatory to its wealth of French doors, this impressive family home - at once stately, yet welcoming - ushers the vitality of its premiere urban setting into historically-inspired interiors. Here, soaring ceilings, inlaid floors, and marble-wrapped, walnut-paneled, and mirror-clad walls honor the luxurious traditions of classic European interior architecture. Naturally, symmetry is its muse, evinced through a striking collection of fine furnishings, splendid rugs, art, and accessories - augmented, all, by unexpectedly fresh bursts of color and playfully retro silhouettes. Formal without intimidation -or apology- it personifies the very finest in gracious city living.
Photos by Nathan Kirkman http://nathankirkman.com/
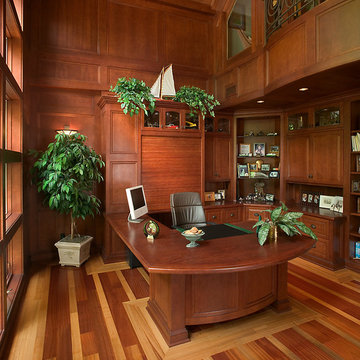
Torrey Pines is a stately European-style home. Patterned brick, arched picture windows, and a three-story turret accentuate the exterior. Upon entering the foyer, guests are welcomed by the sight of a sweeping circular stair leading to an overhead balcony.
Filigreed brackets, arched ceiling beams, tiles and bead board adorn the high, vaulted ceilings of the home. The kitchen is spacious, with a center island and elegant dining area bordered by tall windows. On either side of the kitchen are living spaces and a three-season room, all with fireplaces.
The library is a two-story room at the front of the house, providing an office area and study. A main-floor master suite includes dual walk-in closets, a large bathroom, and access to the lower level via a small spiraling staircase. Also en suite is a hot tub room in the octagonal space of the home’s turret, offering expansive views of the surrounding landscape.
The upper level includes a guest suite, two additional bedrooms, a studio and a playroom. The lower level offers billiards, a circle bar and dining area, more living space, a cedar closet, wine cellar, exercise facility and golf practice room.
417 Billeder af vældig stort hjemmekontor med mellemfarvet parketgulv
6
