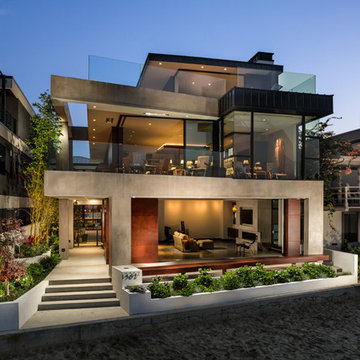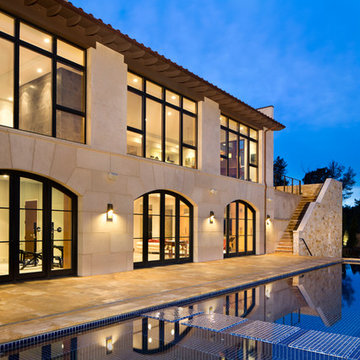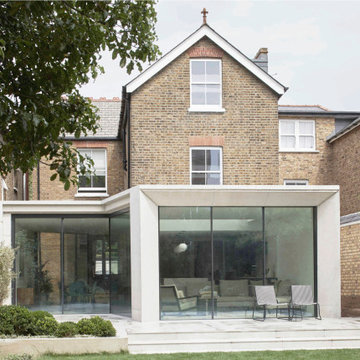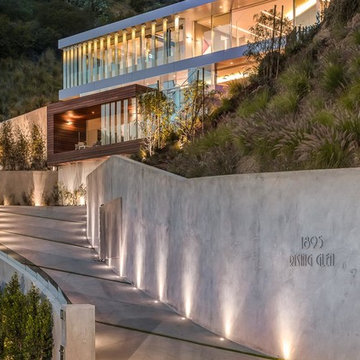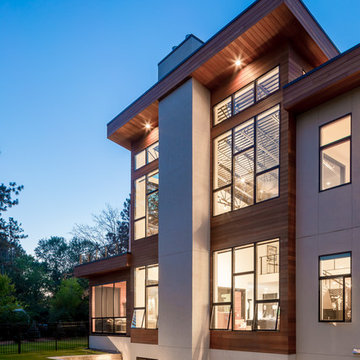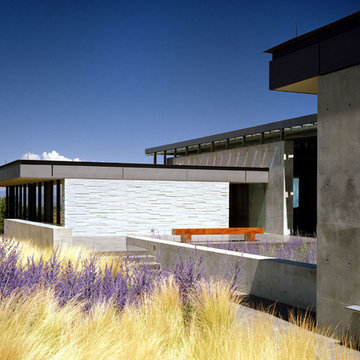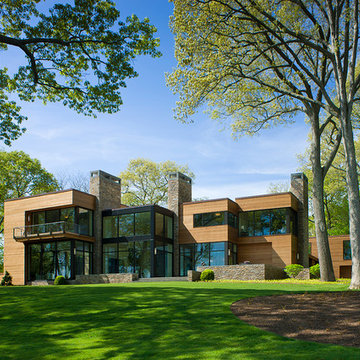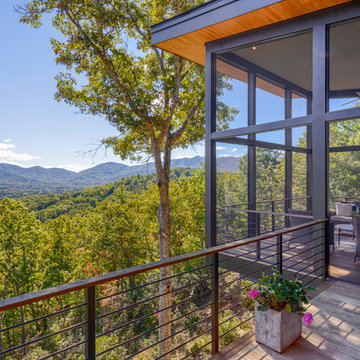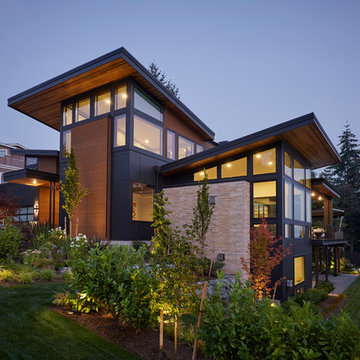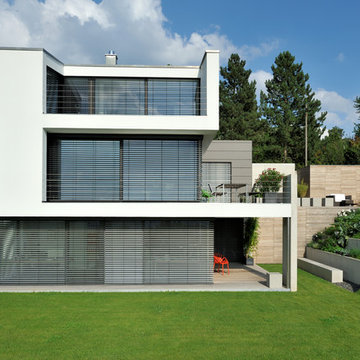3.408 Billeder af vældig stort hus med fladt tag
Sorteret efter:
Budget
Sorter efter:Populær i dag
101 - 120 af 3.408 billeder
Item 1 ud af 3
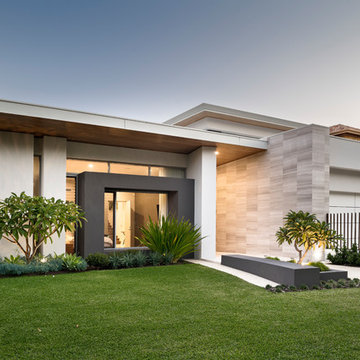
Architecture Design: Daniel Cassettai Designs. Construction: LCD. Landscaping: Project Artichoke.
Photography: DMax Photography
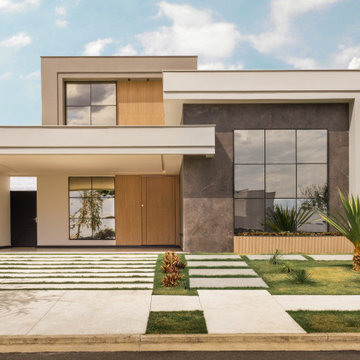
Welcome to DreamCoast Builders, your premier destination for home transformations in Tampa's 33756 area. Specializing in remodeling, custom homes, and home additions, we turn your dreams into reality. From innovative remodeling and interior ideas to meticulous general contracting services, our team is dedicated to bringing your vision to life. Experience the luxury of modern living with our custom-designed homes, featuring glass windows, lush landscaping, and elegant tile floors. Whether you're envisioning a cozy balcony retreat or a sprawling mansion, we're here to make it a reality. Trust DreamCoast Builders for all your home transformation needs
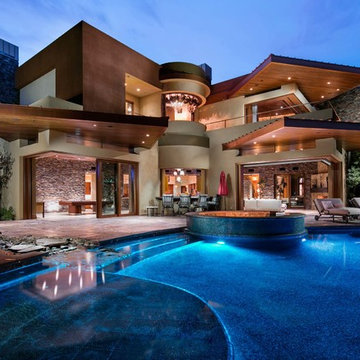
Photography : Velich Studio \ Shay Velich
Realtors: Shapiro and Sher Group
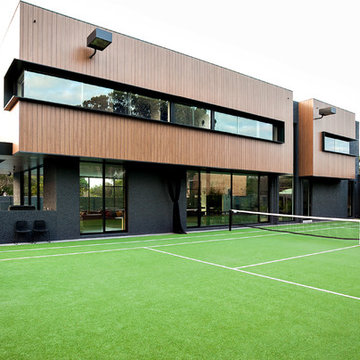
This is a great photo of the exterior cladding and black framed windows of this cubist home. The floor to ceiling windows on the ground floor enjoy views to the pool on one side of the home and the tennis court on the other.
Sarah Wood Photography

The project sets out to remodel of a large semi-detached Victorian villa, built approximately between 1885 and 1911 in West Dulwich, for a family who needed to rationalize their long neglected house to transform it into a sequence of suggestive spaces culminating with the large garden.
The large extension at the back of the property as built without Planning Permission and under the framework of the Permitted Development.
The restricted choice of materials available, set out in the Permitted Development Order, does not constitute a limitation. On the contrary, the design of the façades becomes an exercise in the composition of only two ingredients, brick and steel, which come together to decorate the fabric of the building and create features that are expressed externally and internally.
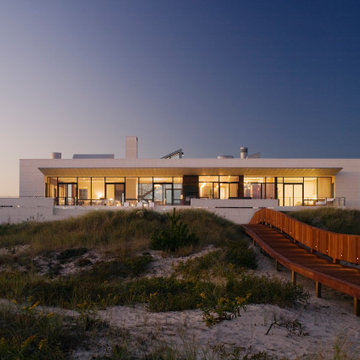
Boardwalk leading to the raised pool terrace of the beach house from the ocean
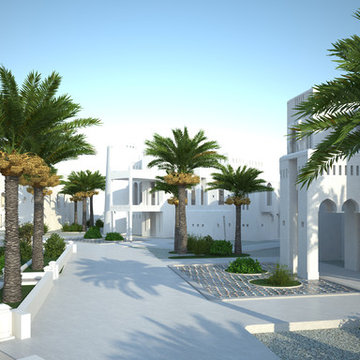
Residential Development of multiple customised villa's set in landscaped grounds with fountains, courtyards etc
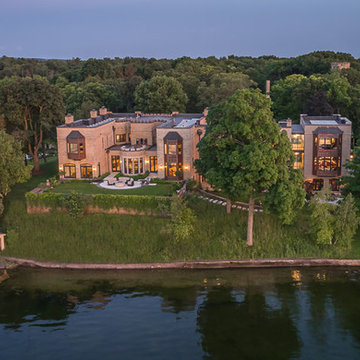
Lake Elevation with courtyard and west addition
Photo Credit: Edgar Visuals
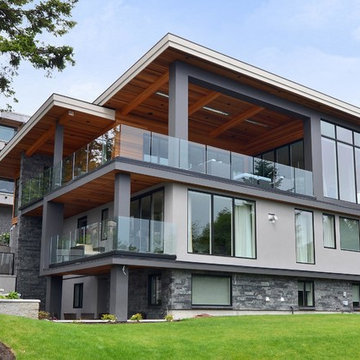
Project Homeworks takes a balanced approach to their job: clients needs, trends and budget. At Project Homeworks we value and respect our clients and strive to produce pleasing results for them and their environment in an efficient and timely manner.
Cyndi began her decorating experience working for a specialty home decor and linen store, where she found her interest growing towards window displays for the company.
Over the years, she honed her skills of interior design, such as colour and balance, through building several of her and her husband's homes. This grew into a business and Project:Homeworks was born in 2000. After several lottery houses, showrooms and private residences, Cyndi continues to find enjoyment and satisfaction in creating a warm environment for Project:Homeworks clientele
3.408 Billeder af vældig stort hus med fladt tag
6
