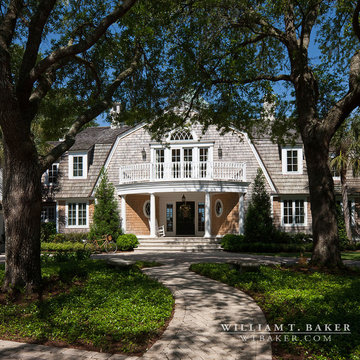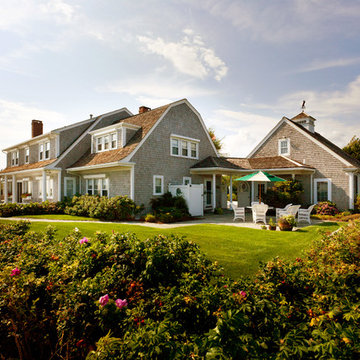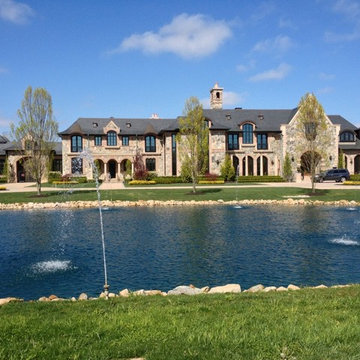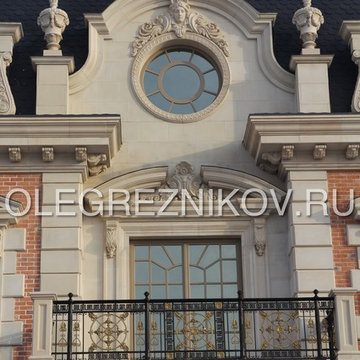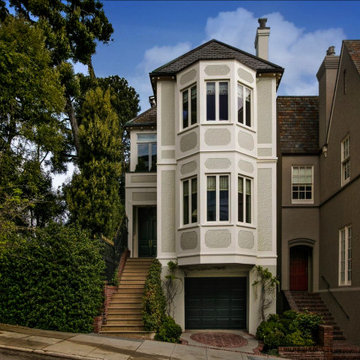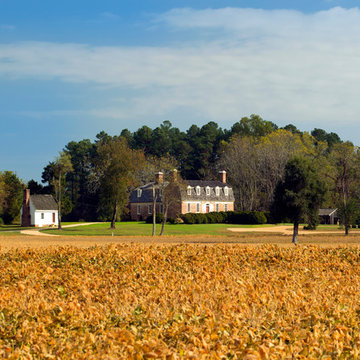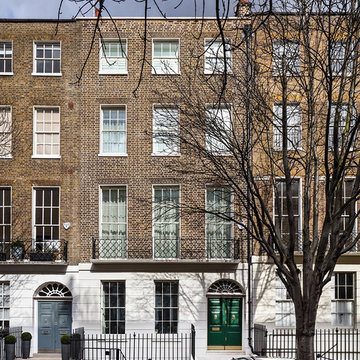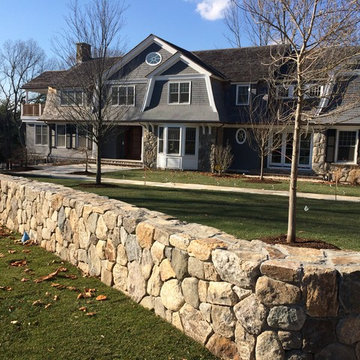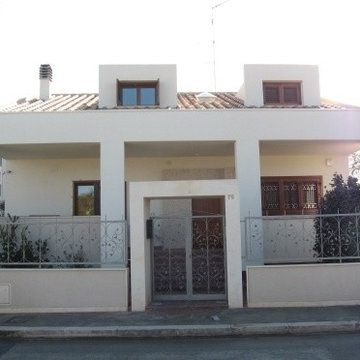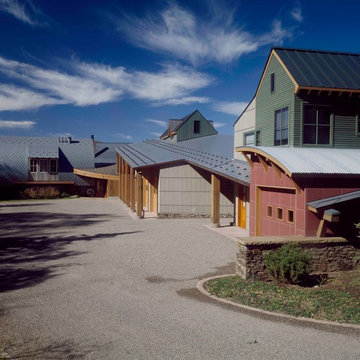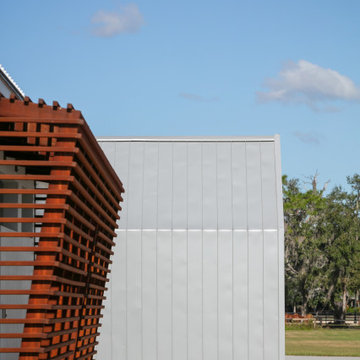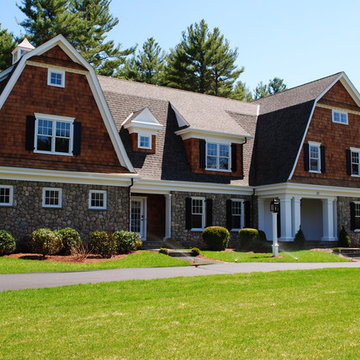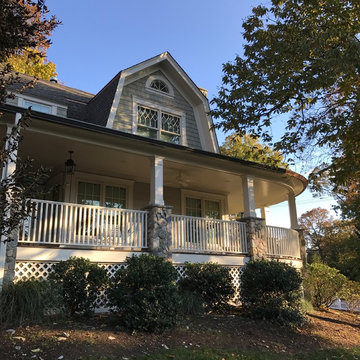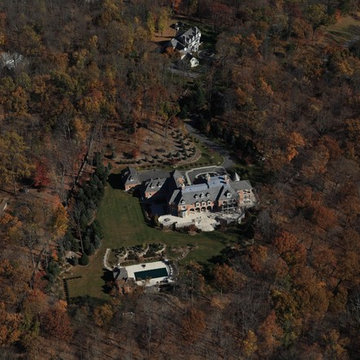626 Billeder af vældig stort hus med mansardtag
Sorteret efter:
Budget
Sorter efter:Populær i dag
221 - 240 af 626 billeder
Item 1 ud af 3
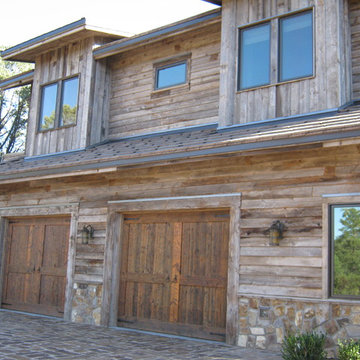
Custom Luxury Roofs for your Inspiration by Fratantoni Interior Designers.
Follow us on Pinterest, Facebook, Instagram and Twitter for more inspiring photos!
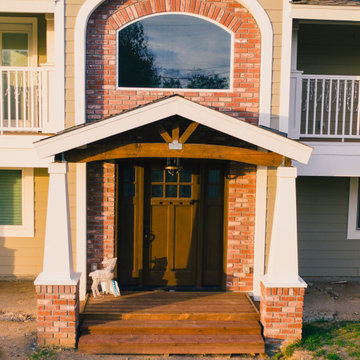
Example of a entirely new home entrance. Removal of the mini patio and 2nd story balcony for a complete remodel.
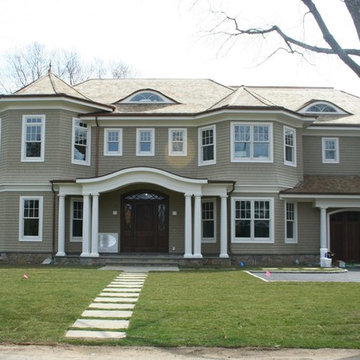
A custom design/build project in Old Greenwich (see the full Project for interior photos). Exterior architecture by Jessicka Estepanian,. The interior layout, design details and finishes coordinated by the JWH Team with the Client, The JWH Construction Management Team started with the foundation, and finished as the last light fixture was installed! The result is a fabulous and functional family home that was featured on the OGRCC House Tour in 2012.
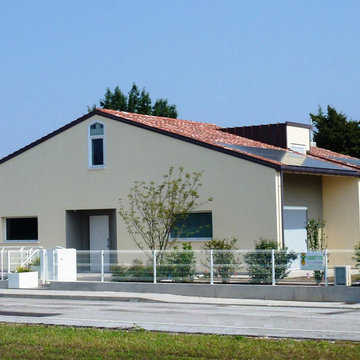
Proteggi la tua famiglia donandole una casa sicura.
Abitazione realizzata a Cittadella (Pd)
Anno di realizzazione: 2010
Dettagli tecnici abitazione:
- Sistema costruttivo: Bio T-34
- Superficie commerciale: 136 mq interrato + 146 mq PT + 18 mq pergolato + 18 mq loggia + 80 mq P1
- Classe energetica: A4
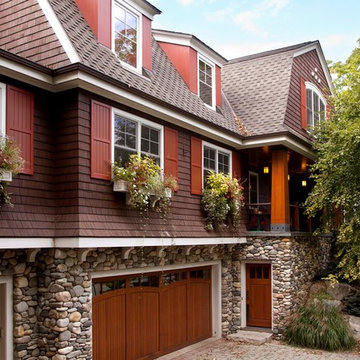
MA Peterson
www.mapeterson.com
This whole house remodel began with the complete interior teardown of a home that sat on a ridge 95' above Christmas Lake. The style mixes East Coast Hampton design with Colorado lodge-inspired architecture. Enhancements to this home include a sport court, movie room, kids' study room, elevator and porches. We also maximized the owner's suite by connecting it to an owner's office. This home's exterior received equally lavish attention, with the construction of a heated concrete paver driveway and new garage, upper level exterior patio, boathouse and even a tram down to the lake.
626 Billeder af vældig stort hus med mansardtag
12
