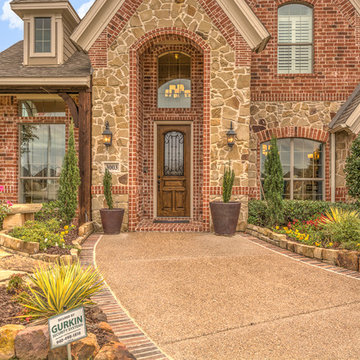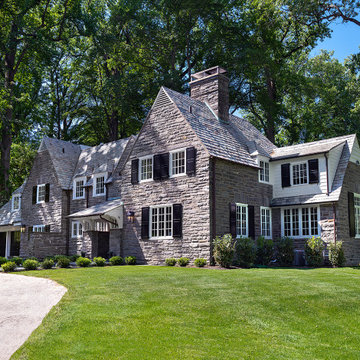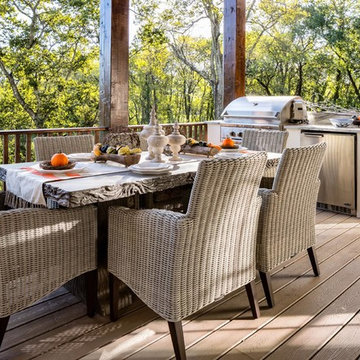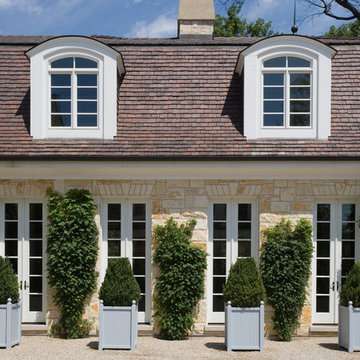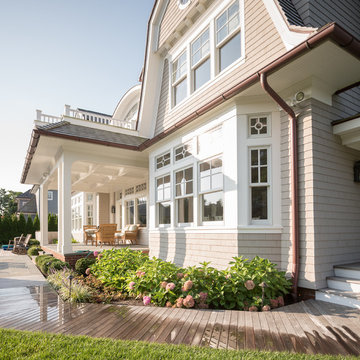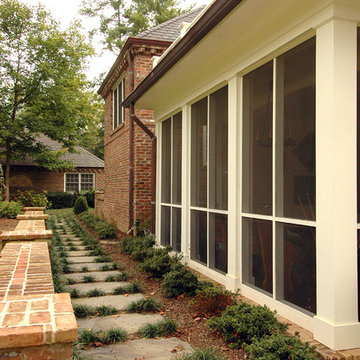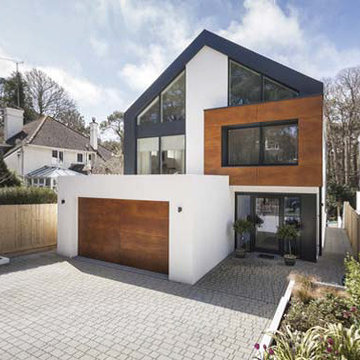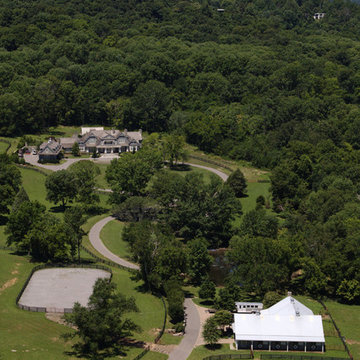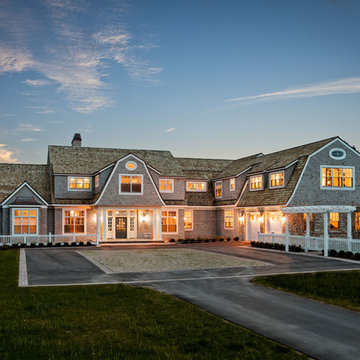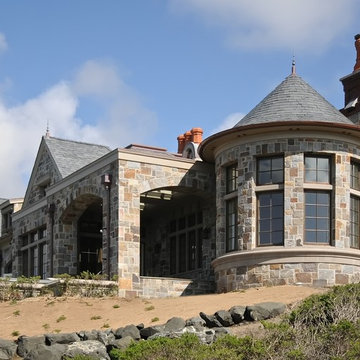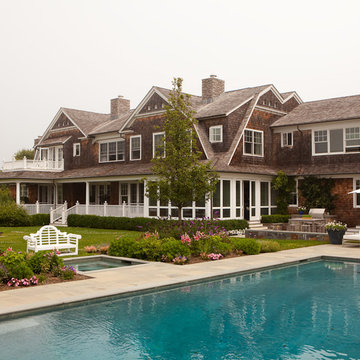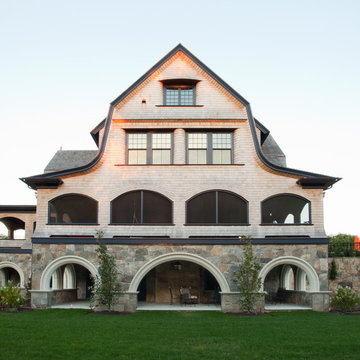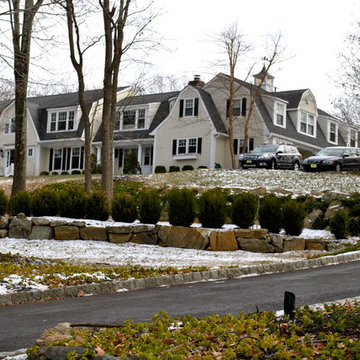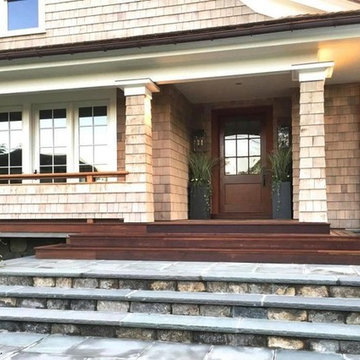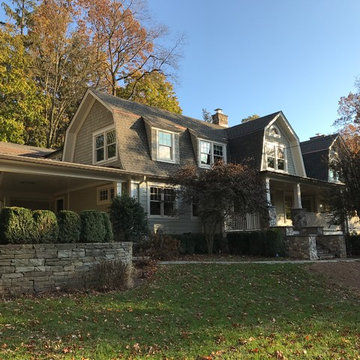626 Billeder af vældig stort hus med mansardtag
Sorteret efter:
Budget
Sorter efter:Populær i dag
101 - 120 af 626 billeder
Item 1 ud af 3
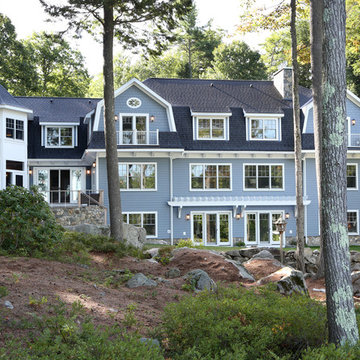
Nantucket style home with gambrel roof, large windows and doors having 260 feet of water frontage. Large screened porch, beautiful pergola above walk out lower level. Natural landscaping with large granite boulders.
Tom Grimes Photography
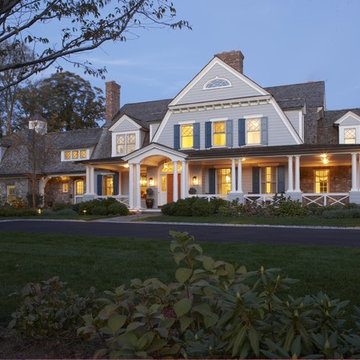
The home’s second story is in the roofline of the Dutch roof, giving it an approachable scale. This with wrap around porches to enjoy to summer breezes and in addition to adding protected outdoor space, it adds a human scale.
To give the home a timeless feeling the first floor is stone and the balance of the house is gray cedar shingles, to add the coastal touch.
The diamond window panes and carved shutters adds to the classic style, on this historic street.
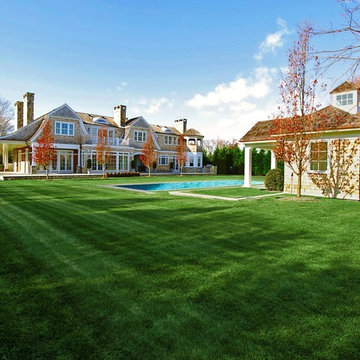
Natural Stone Chimneys with bluestone cap, Bridgehampton Long Island NY
www.castrostonework.com
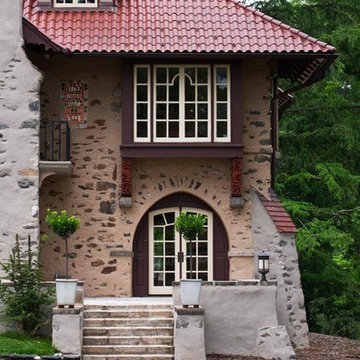
Front Entry that was old three season porch
Total project was a Preservation Achievement Award Winner 2010 from The Preservation Alliance of Greater Philadelphia
Tom Crane
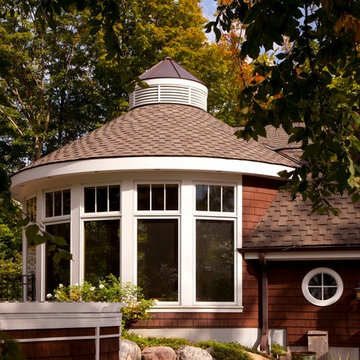
MA Peterson
www.mapeterson.com
This whole house remodel began with the complete interior teardown of a home that sat on a ridge 95' above Christmas Lake. The style mixes East Coast Hampton design with Colorado lodge-inspired architecture. Enhancements to this home include a sport court, movie room, kids' study room, elevator and porches. We also maximized the owner's suite by connecting it to an owner's office. This home's exterior received equally lavish attention, with the construction of a heated concrete paver driveway and new garage, upper level exterior patio, boathouse and even a tram down to the lake.
626 Billeder af vældig stort hus med mansardtag
6
