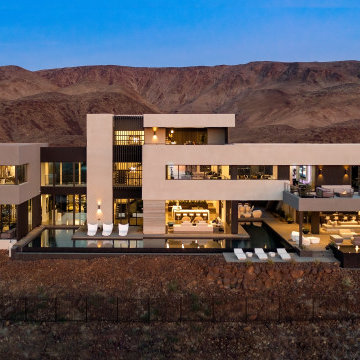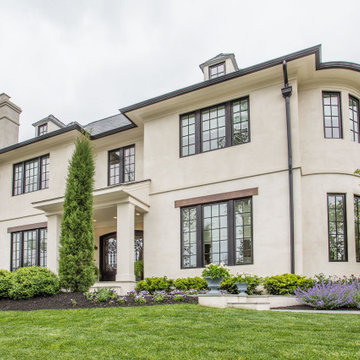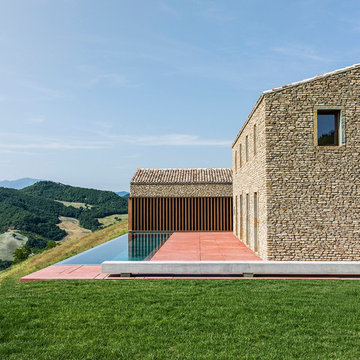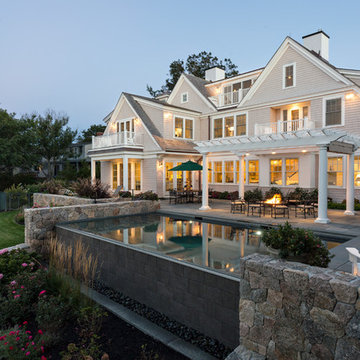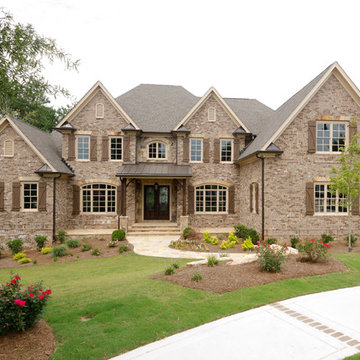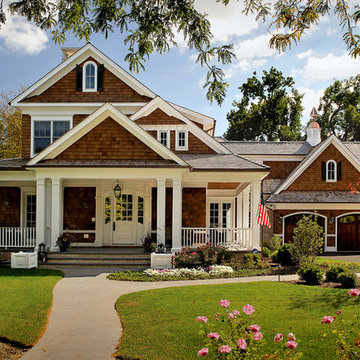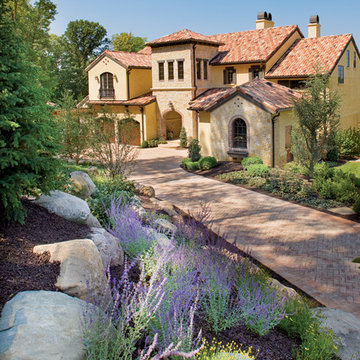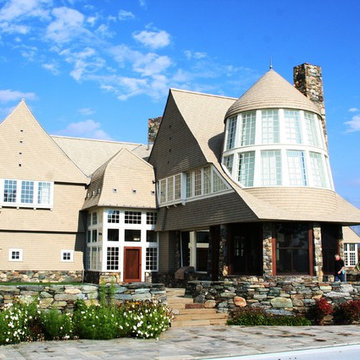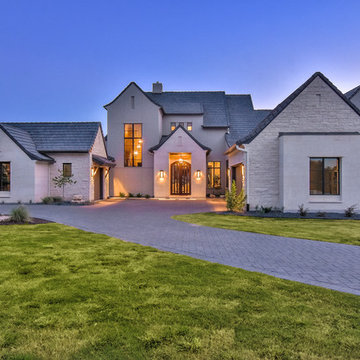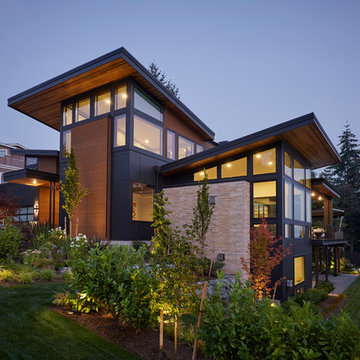9.631 Billeder af vældig stort hus med tre eller flere etager
Sorteret efter:
Budget
Sorter efter:Populær i dag
161 - 180 af 9.631 billeder
Item 1 ud af 3
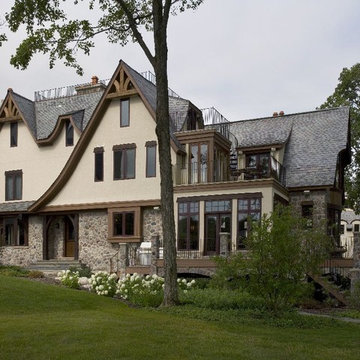
http://www.pickellbuilders.com. Photography by Linda Oyama Bryan.
Stone, Stucco and Cedar Chateau with Iron Balconies and railing, rustic timber details. blue stone walkways and porches. Grey, green and royal purple slate roofing.
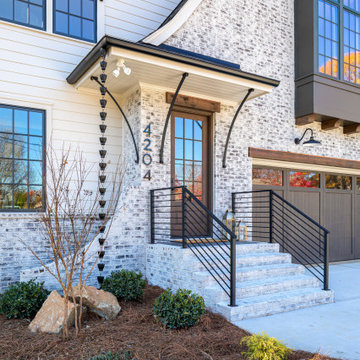
With iron ore clad windows, striking angles, and a German smear-painted brick color scheme, this home makes a statement.
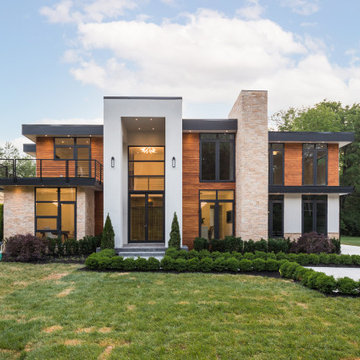
Modern Contemporary Villa exterior with black aluminum tempered full pane windows and doors, that brings in natural lighting. Featuring contrasting textures on the exterior with stucco, limestone and teak. Cans and black exterior sconces to bring light to exterior. Landscaping with beautiful hedge bushes, arborvitae trees, fresh sod and japanese cherry blossom. 4 car garage seen at right and concrete 25 car driveway. Custom treated lumber retention wall.
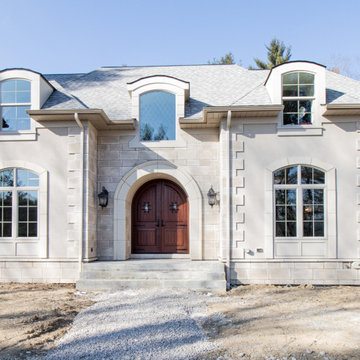
This spectacular home is truly unique. Please help us welcome our friends to their new home, and enjoy the walkthrough! More walkthrough photos coming soon to the gallery on www.payne-payne.com. ⭐️ .
.
.
#payneandpayne #homebuilder #homedecor #homedesign #custombuild #luxuryhome #ohiohomebuilders #ohiocustomhomes #dreamhome #nahb #buildersofinsta #barndoors #prayerroom #kitchennook #ceilingbeams #frontdoorsofinstagram #frontdoors #familyownedbusiness #clevelandbuilders #morelandhills #AtHomeCLE .
.?@paulceroky
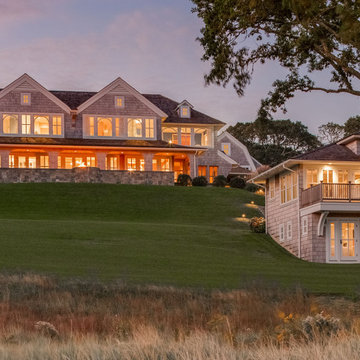
Pleasant Heights is a newly constructed home that sits atop a large bluff in Chatham overlooking Pleasant Bay, the largest salt water estuary on Cape Cod.
-
Two classic shingle style gambrel roofs run perpendicular to the main body of the house and flank an entry porch with two stout, robust columns. A hip-roofed dormer—with an arch-top center window and two tiny side windows—highlights the center above the porch and caps off the orderly but not too formal entry area. A third gambrel defines the garage that is set off to one side. A continuous flared roof overhang brings down the scale and helps shade the first-floor windows. Sinuous lines created by arches and brackets balance the linear geometry of the main mass of the house and are playful and fun. A broad back porch provides a covered transition from house to landscape and frames sweeping views.
-
Inside, a grand entry hall with a curved stair and balcony above sets up entry to a sequence of spaces that stretch out parallel to the shoreline. Living, dining, kitchen, breakfast nook, study, screened-in porch, all bedrooms and some bathrooms take in the spectacular bay view. A rustic brick and stone fireplace warms the living room and recalls the finely detailed chimney that anchors the west end of the house outside.
-
PSD Scope Of Work: Architecture, Landscape Architecture, Construction |
Living Space: 6,883ft² |
Photography: Brian Vanden Brink |

Paint Colors by Sherwin Williams
Exterior Body Color : Dorian Gray SW 7017
Exterior Accent Color : Gauntlet Gray SW 7019
Exterior Trim Color : Accessible Beige SW 7036
Exterior Timber Stain : Weather Teak 75%
Stone by Eldorado Stone
Exterior Stone : Shadow Rock in Chesapeake
Windows by Milgard Windows & Doors
Product : StyleLine Series Windows
Supplied by Troyco
Garage Doors by Wayne Dalton Garage Door
Lighting by Globe Lighting / Destination Lighting
Exterior Siding by James Hardie
Product : Hardiplank LAP Siding
Exterior Shakes by Nichiha USA
Roofing by Owens Corning
Doors by Western Pacific Building Materials
Deck by Westcoat
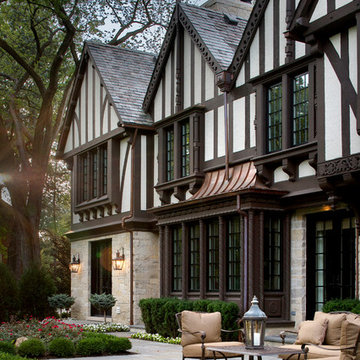
Precise matching of each exterior Tudor detail – after additions in three separate directions - from stonework to slate to stucco.
Photographer: Michael Robinson
Architect: GTH Architects
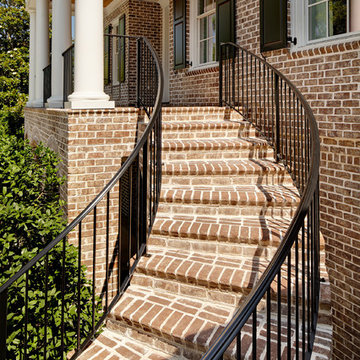
Contemporary North Carolina Brick home featuring "Walnut Creek Tudor" brick exterior and brick stairs using Holcim White mortar.
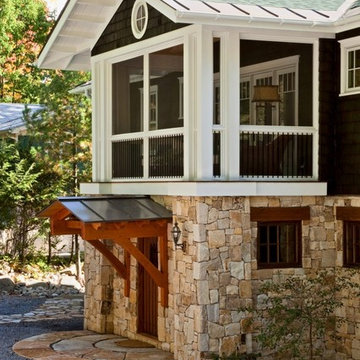
Sprawling, time-worn, early 1900s lakefront camp transformed into a sumptuous Adirondack retreat featuring rustic regional elements, modern luxury amenities, and new outdoor spaces.
Scott Bergmann Photography
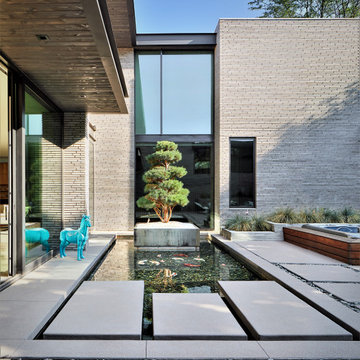
Beautiful Modern Home with Steel Fascia, Brick Exterior, Indoor/Outdoor Space, Steel Stair Case, reflecting pond
9.631 Billeder af vældig stort hus med tre eller flere etager
9
