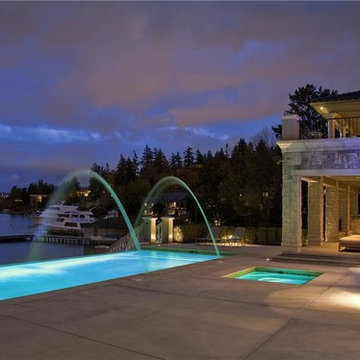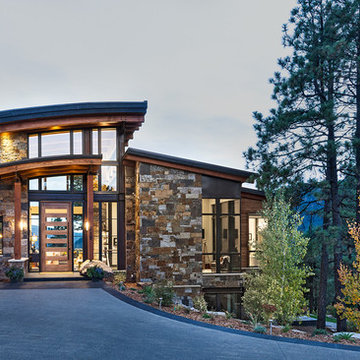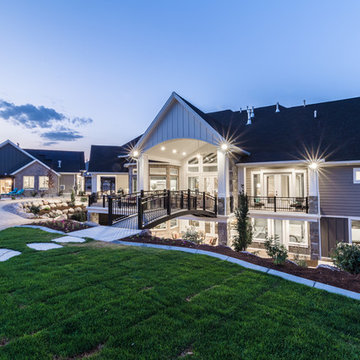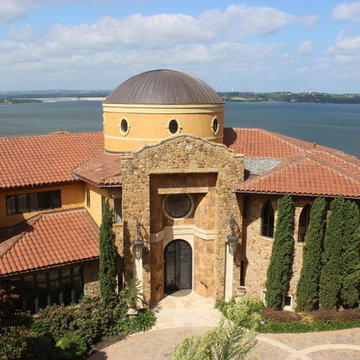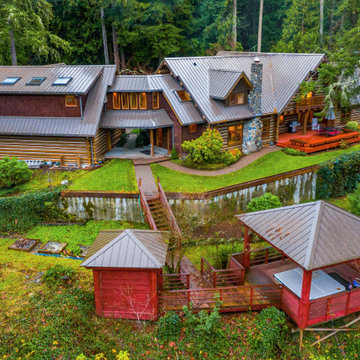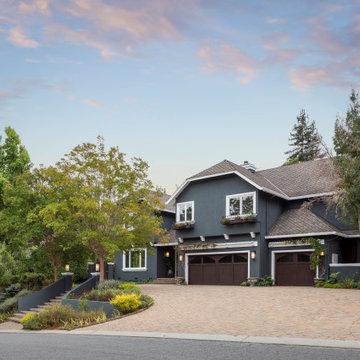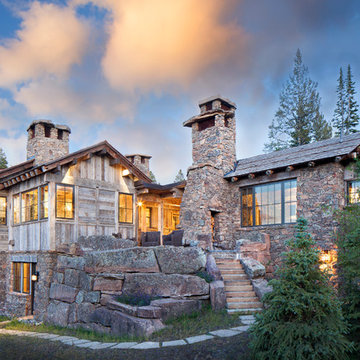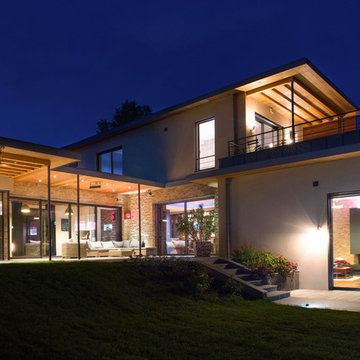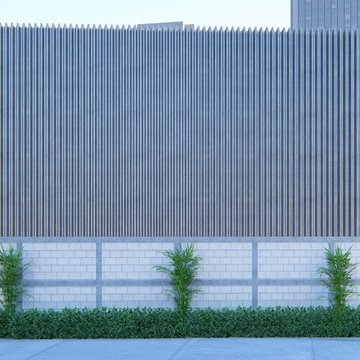4.326 Billeder af vældig stort hus
Sorteret efter:
Budget
Sorter efter:Populær i dag
301 - 320 af 4.326 billeder
Item 1 ud af 3
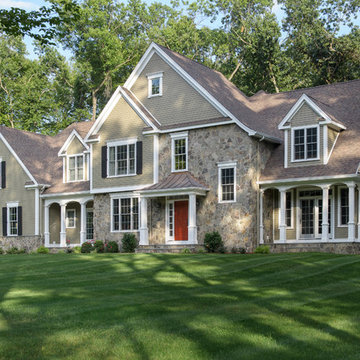
This 6,000 SF custom New England colonial style home was built by Advantage Contracting in South Glastonbury, CT. It features low maintenance fiber cement siding, natural fieldstone veneer siding, standing seam copper roofing, and Pella windows. There is a three car attached garage as well as a two car carriage garage on the property. The home is extremely energy efficient with spray foam insulation, advanced air sealing, and high efficiency HVAC equipment.
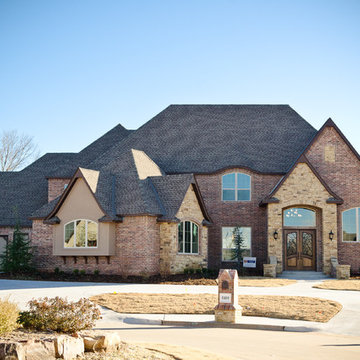
Great curb appeal on a quiet cul-de-sac in a country club community.
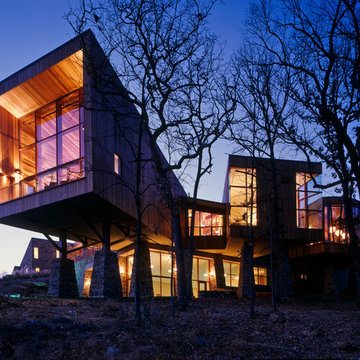
On its east side, the house merges with the forest and drops below the central court to reveal a glass-enclosed pool. The different rooms for group use read as light wood and glass volumes independently emerging from a massive stone masonry plinth.
Photo: Timothy Hursley
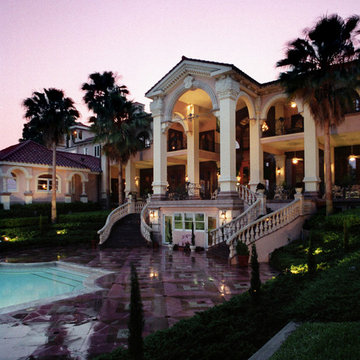
Rear Pool Deck and two story plus walk out basement view of 20,000 Luxury home design based on Greek and Roman columns and arches
Photo: Harvey Smith
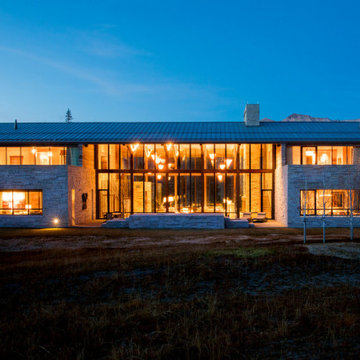
Expansive thermally broken two story steel window wall for a home in Telluride, Colorado.
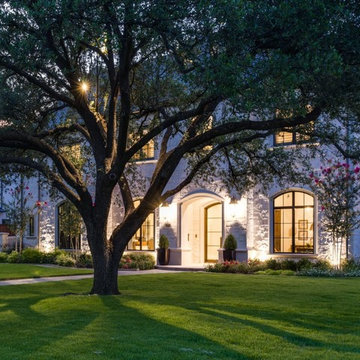
6315 Stefani, Thomas Signature Homes
Special Thanks to: Land Pro Creations
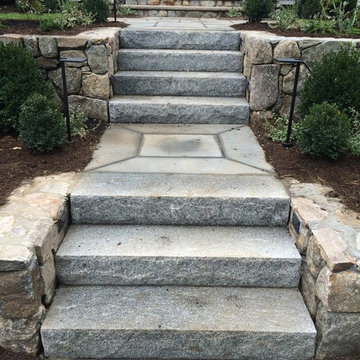
Blue stone walkways and terraces and granite steps with field stone retaining walls create a terraced approach to the front door entrance of this New England home.
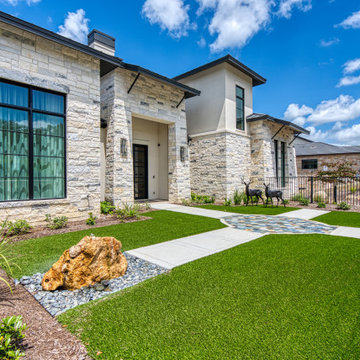
By combining modern open design with rich rustic touches, we were able to create a warm environment that was inviting and beautifully functional. Hand-hewn wood beams, rich wood floors and accented limestone treatments throughout lent a touch of old-world elegance. Designed for the cooking enthusiast, the kitchen was outfitted with top-of-the-line appliances and plenty of counter space as well as aesthetically pleasing with deep blue hues, warm wood aspects, a unique studded vent hood and custom-designed light fixture. The open floor plan created an easy flow between the kitchen, dining room and living spaces, which was ideal for entertaining. Allowing plenty of natural light to stream inside, the abundance of windows also offered incredible views of the golf course and surrounding Hill Country. The backyard retreat, designed for year-round entertainment, featured an outdoor kitchen for summer barbecues, a fire pit for s’mores during the cooler months, and a putting green for perfecting one’s short game.
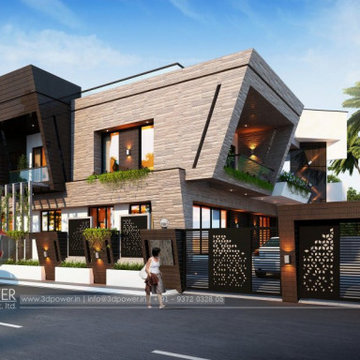
3d powers artists present another masterpeice 3d rendering of some of our unique and new building design, let us know how you find this latest modern home rendering by us. If you are planning to make 3d design for any of your project then contact us now on the following details to get the best deal
Whatsapp us on:
+91 9372032805
+91 8975253200
Email Us on:
info@3dpower.in
threedpower@gmail.com
For more details visit our website :
http://www.3dpower.in/
http://www.threedpower.com/
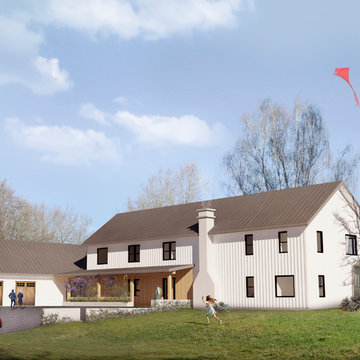
All of the rooms in the house face the river beyond, with generous 16 foot wide sliding door systems occurring in many rooms.
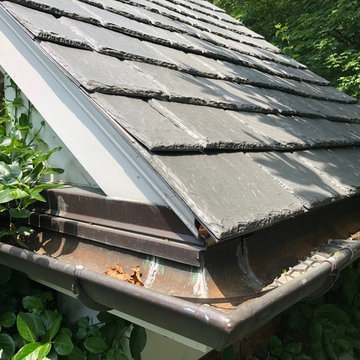
Closeup of the DaVinci Slate Gray Synthetic Slate tiles we installed on this expansive Greenwich, CT contemporary Cape Cod-style residence. This project included fabrication of the half-round copper gutters and down-spouts, traditional copper protrusion and valley flashing as well as designing and constructing the new cupola over the garage.
4.326 Billeder af vældig stort hus
16
