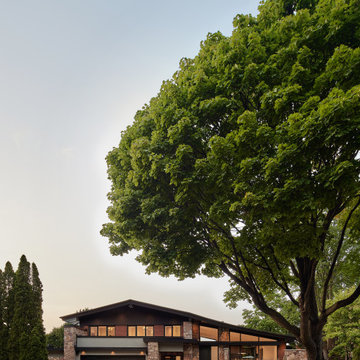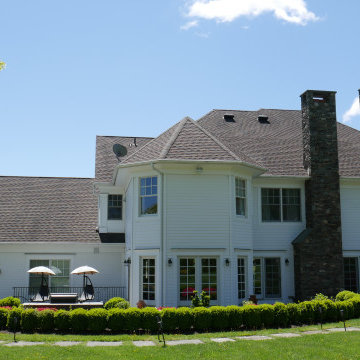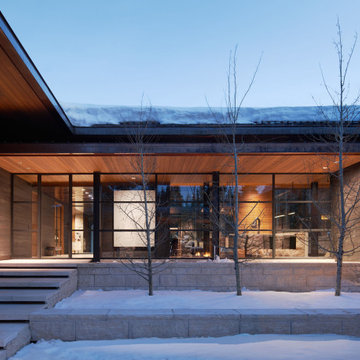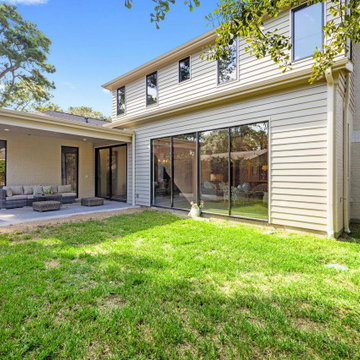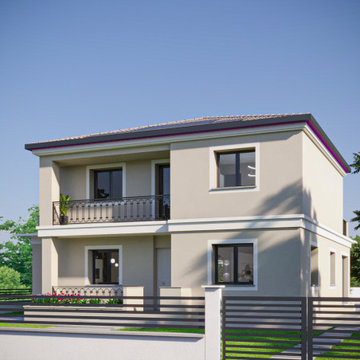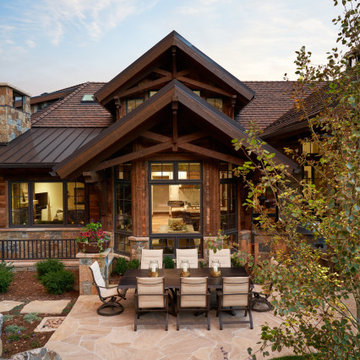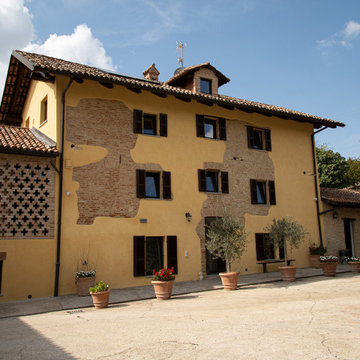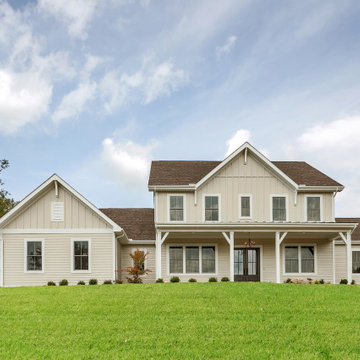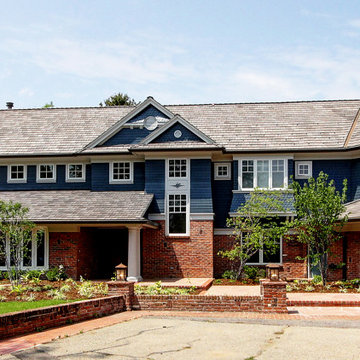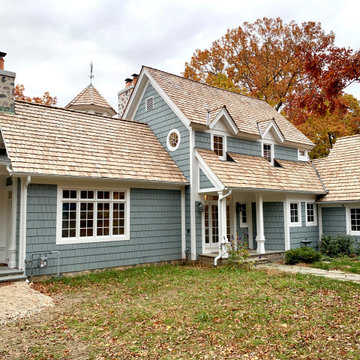647 Billeder af vældig stort hus
Sorteret efter:
Budget
Sorter efter:Populær i dag
61 - 80 af 647 billeder
Item 1 ud af 3
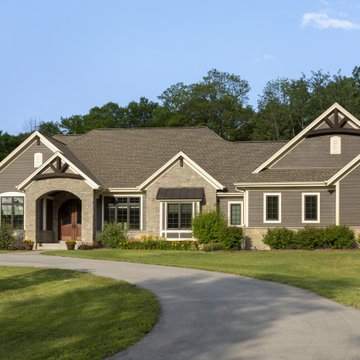
A traditional style home that sits in a prestigious West Bend subdiviison. With its many gables and arched entry it has a regal southern charm upon entering. The lower level is a mother-in-law suite with it's own entrance and a back yard pool area. It sets itself off with the contrasting James Hardie colors of Rich Espresso siding and Linen trim and Chilton Woodlake stone blend.
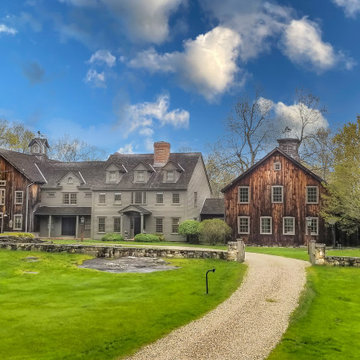
This magnificent barn home staged by BA Staging & Interiors features over 10,000 square feet of living space, 6 bedrooms, 6 bathrooms and is situated on 17.5 beautiful acres. Contemporary furniture with a rustic flare was used to create a luxurious and updated feeling while showcasing the antique barn architecture.
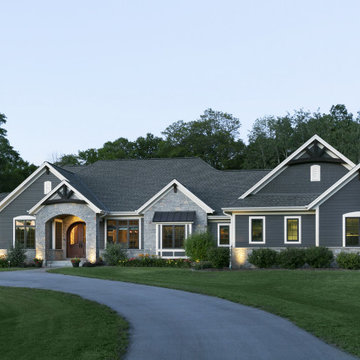
A traditional style home that sits in a prestigious West Bend subdiviison. With its many gables and arched entry it has a regal southern charm upon entering. The lower level is a mother-in-law suite with it's own entrance and a back yard pool area. It sets itself off with the contrasting James Hardie colors of Rich Espresso siding and Linen trim and Chilton Woodlake stone blend.
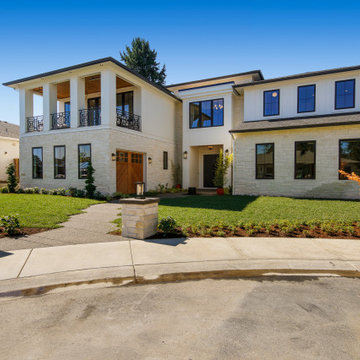
Modern Italian home front-facing balcony featuring three outdoor-living areas, six bedrooms, two garages, and a living driveway.
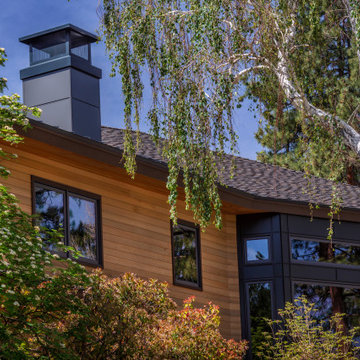
Exterior After - replaced siding, stone, windows, new metal window surround and trim, new metal chimney surround, shingles, stone, front door
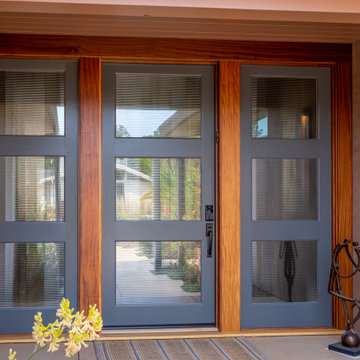
This home in Napa off Silverado was rebuilt after burning down in the 2017 fires. Architect David Rulon, a former associate of Howard Backen, known for this Napa Valley industrial modern farmhouse style. Composed in mostly a neutral palette, the bones of this house are bathed in diffused natural light pouring in through the clerestory windows. Beautiful textures and the layering of pattern with a mix of materials add drama to a neutral backdrop. The homeowners are pleased with their open floor plan and fluid seating areas, which allow them to entertain large gatherings. The result is an engaging space, a personal sanctuary and a true reflection of it's owners' unique aesthetic.
Inspirational features are metal fireplace surround and book cases as well as Beverage Bar shelving done by Wyatt Studio, painted inset style cabinets by Gamma, moroccan CLE tile backsplash and quartzite countertops.
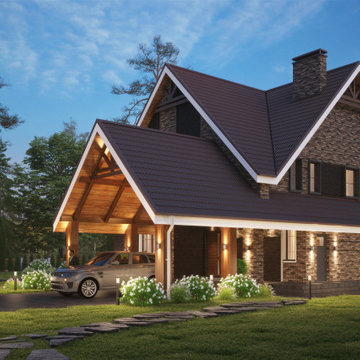
The idea of decorating the exterior of a country house is reflected in this project. The presented house has a clear geometric shape. Brick cladding of the facade, some elements of the facade are different brick combinations. These inserts visually decorate and highlight the laconic design. The gable roof complements the finish harmoniously.
A wooden shed is attached to the house. It decorates the area near the main entrance and protects from weather conditions. Also on the site, you can see a guest house, a recreation area.
The recreation area has a small swimming pool, soft furniture and a fireplace. Such attraction will leave no one indifferent and will allow cooking barbecue easily.
In landscape, design there is a gazebo, which will allow you to enjoy nature rest. A neat green lawn, landscaping path, small green spaces, represents landscaping. Skillful placement of these details visually enhances the exterior space.
The final change to the decor is the backlighting. Good lighting favorably emphasizes the necessary elements and gives depth to the composition.
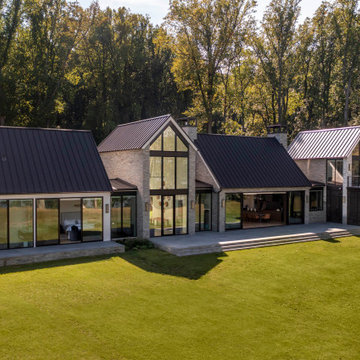
The stunning home utilizes glass, stone, a standing seam metal roof, and vertical nickel gap siding to create a clean and warm exterior.
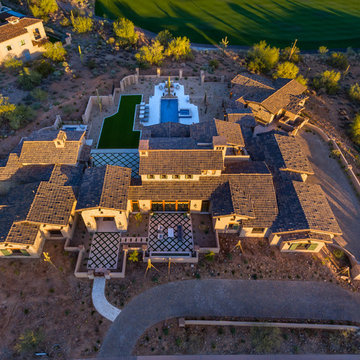
This custom luxury home has gorgeous exterior stone detailing and a stunning roofline.
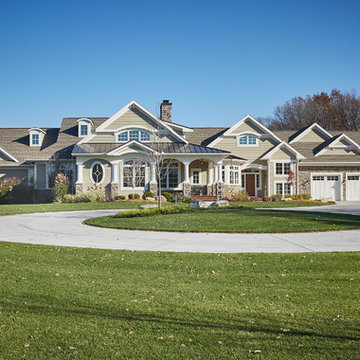
A large, traditional-style exterior with a covered porch
Photo by Ashley Avila Photography
647 Billeder af vældig stort hus
4
