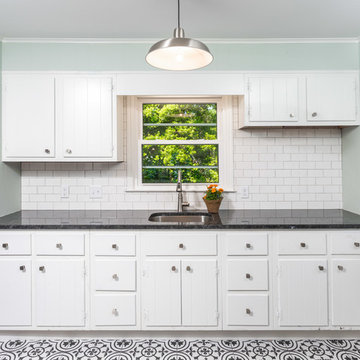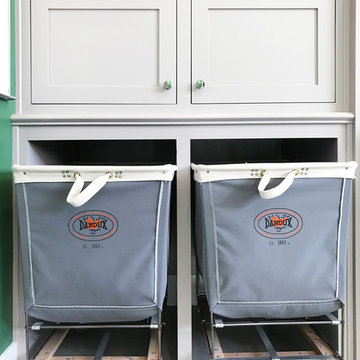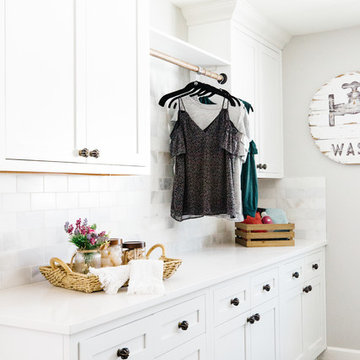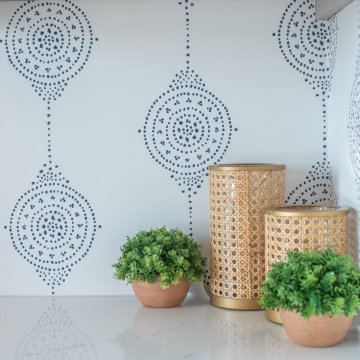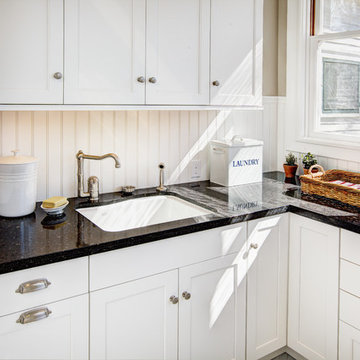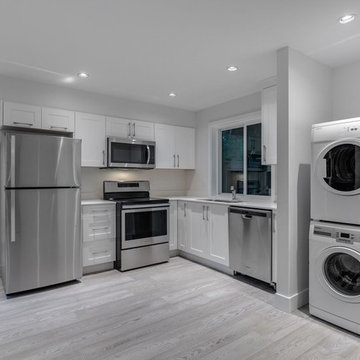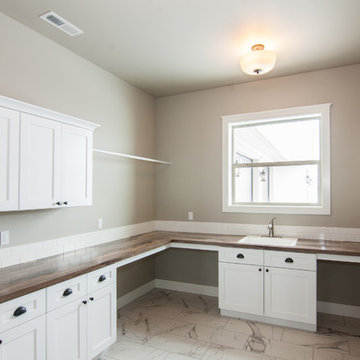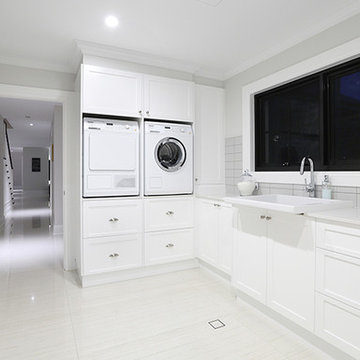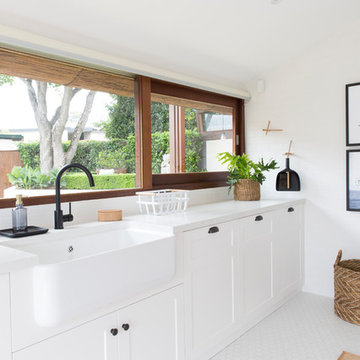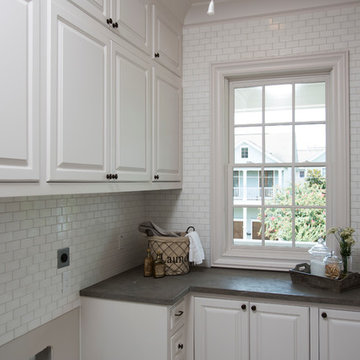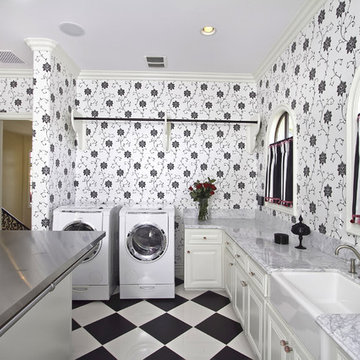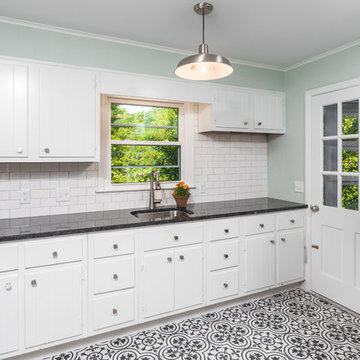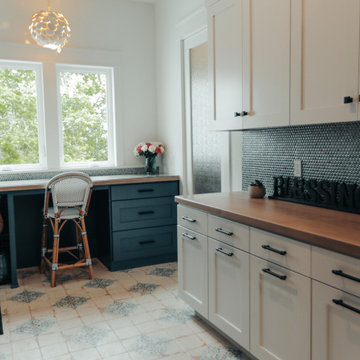212 Billeder af vældig stort hvidt bryggers
Sorteret efter:
Budget
Sorter efter:Populær i dag
81 - 100 af 212 billeder
Item 1 ud af 3
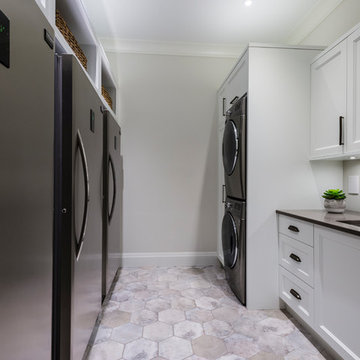
The gourmet kitchen pulls out all stops – luxury functions of pull-out tray storage, magic corners, hidden touch-latches, and high-end appliances; steam-oven, wall-oven, warming drawer, espresso/coffee, wine fridge, ice-machine, trash-compactor, and convertible-freezers – to create a home chef’s dream. Cook and prep space is extended thru windows from the kitchen to an outdoor work space and built in barbecue.
photography: Paul Grdina

Beautiful farmhouse laundry room, open concept with windows, white cabinets, and appliances and brick flooring.
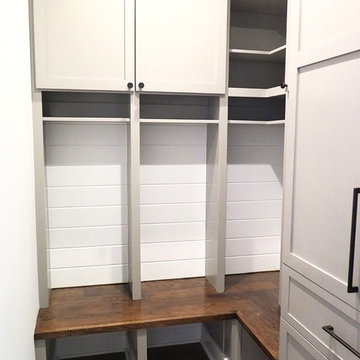
This mudroom features plenty of built-in cabinetry including custom built cubbies or storage lockers. Each locker features ample space for seating. Shoes and boots can be stored on the floor beneath each bench. The floor is solid wood parquet.
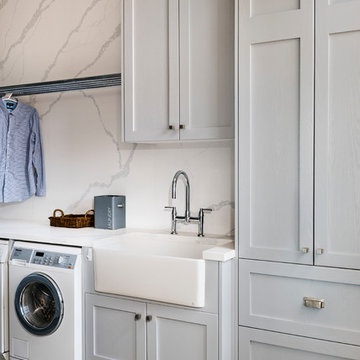
Natural materials come together so beautifully in this huge, laundry / mud room.
Tim Turner Photography
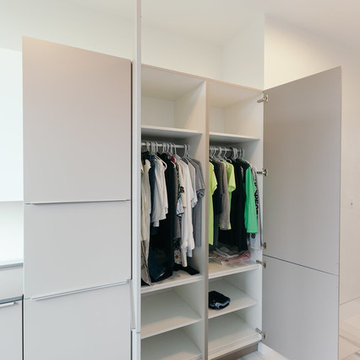
hang up space in laundry room by Cheryl Carpenter with Poggepohl
Joseph Nance Photography
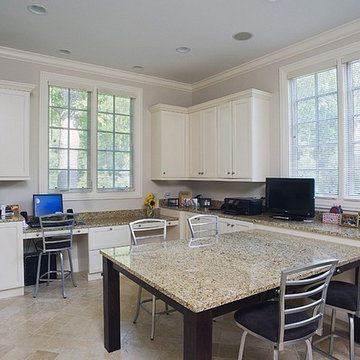
http://www.pickellbuilders.com. Photography by Linda Oyama Bryan. Family Workshop Home Organization Room with White Flat Panel Cabinetry, Tahoe polished granite and limestone tile floors.
212 Billeder af vældig stort hvidt bryggers
5
