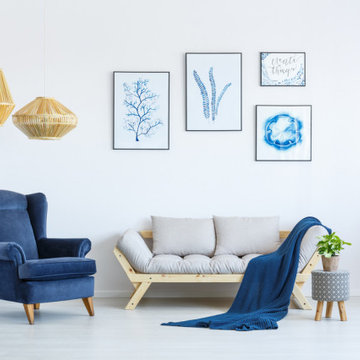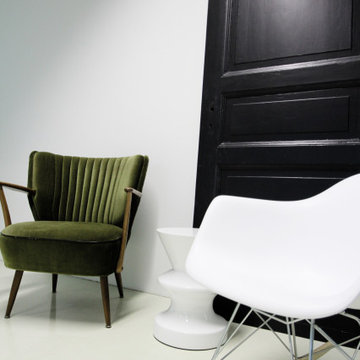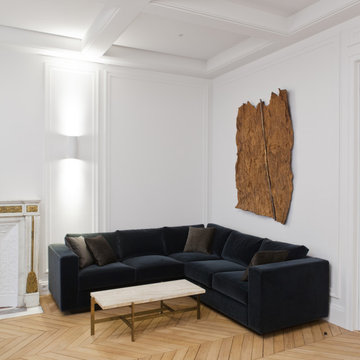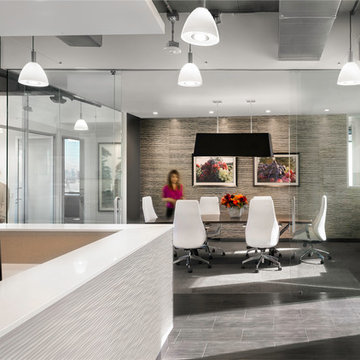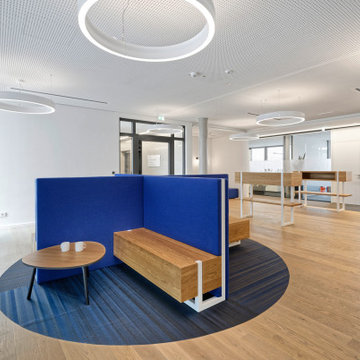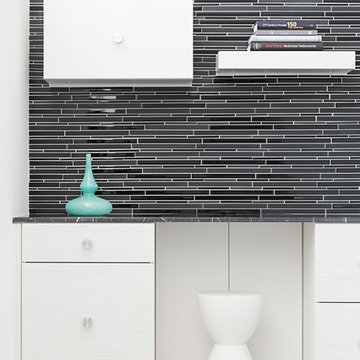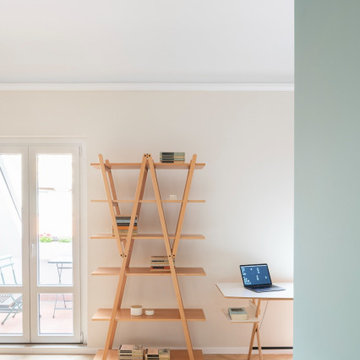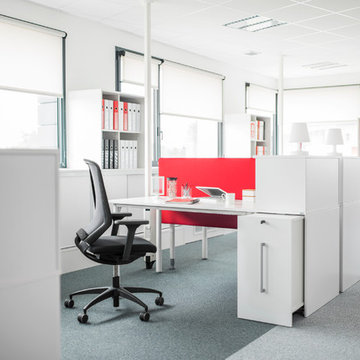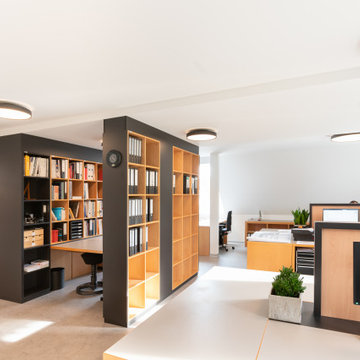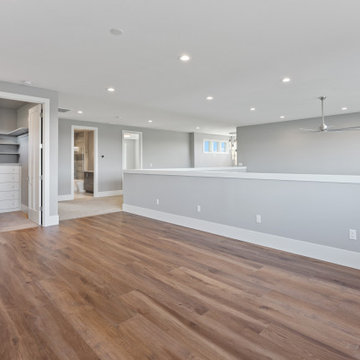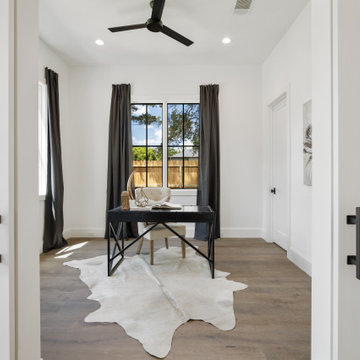287 Billeder af vældig stort hvidt hjemmekontor
Sorteret efter:
Budget
Sorter efter:Populær i dag
121 - 140 af 287 billeder
Item 1 ud af 3
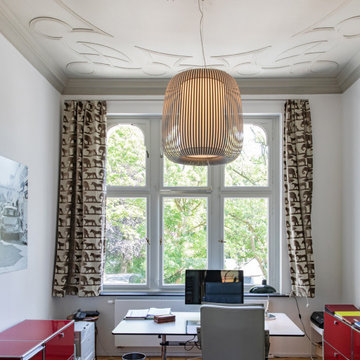
Im Gegensatz zu den anderen Räumen auf dieser Etage liegt für das Büro das Hauptaugenmerk auf konzentriertem Arbeiten.
Für die Stuckdecke wurde ein warmer Kieselton gewählt, der sowohl mit der großen Lampe als auch mit den akzentuierten roten USM Möbeln perfekt harmoniert.
So erzeugen wir eine ruhige Atmosphäre und ein unaufgeregtes Raumklima, welches der Konzentration zuträglich ist.
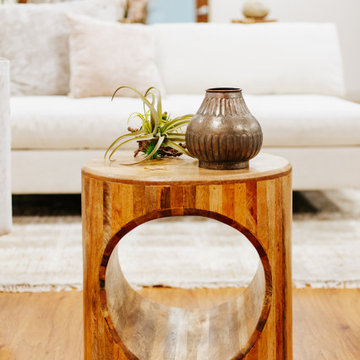
Waiting Area for Cedar Counseling & Wellness in Annapolis, MD.
Walking into waiting area 01, we wanted clients to feel safe and secure, while with waiting area 02, we wanted something a bit more bright, and open. Being a multi-use space: waiting area, yoga studio, kitchen, walk way, etc., the design needed to serve a multitude of purposes. As is the case, we created a seating arrangement that provides plenty of walkability (to the counselor’s offices) while still having the ability to be ability to be reconfigured, if needed.
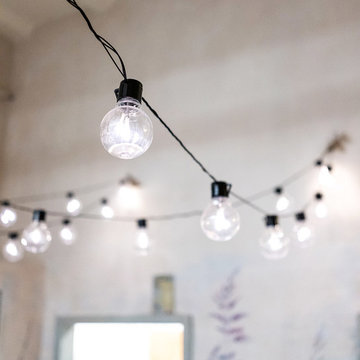
Umgestaltung der Büro Räume der Launchlabs GmbH in Kreuzberg.
Photografie: Cristopher Santos
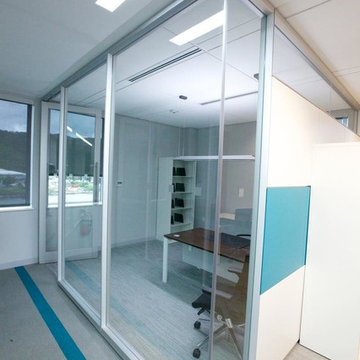
This 2012 project depicts the complete Lighting Design Package which includes (i) a Lighting Theme that complements the architectural design; (b) a lighting design that provides adequate lighting to various areas of the project - while still reducing the energy cost by 66% (+/) if conventional lighting was used, and, (c) the use of effective LED Lighting and other Energy Saving Systems. (photograph captured by Norman Allen)
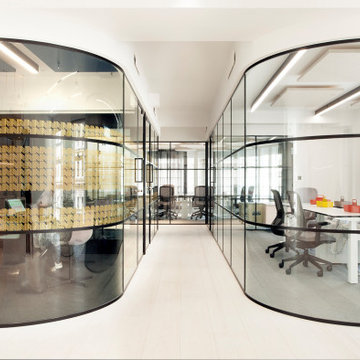
Situated on the corner of London’s famous Heddon Street, this Grade II listed building has played host over the years to a meat market, tea rooms, restaurant and, famously, the New Gallery Kinema.
The refurbishment of the building transforms it into The Crown Estate’s first flexible workplace, offering a creative and vibrant environment for flexible working in the heart of the West End.
One Heddon Street has been designed to foster creativity in an elegant and calm environment: a unique workplace with wellness at its heart. The development will be the world’s first WELL-accredited flexible office space, targeting Gold certification.
Emphasis has been placed on greenery and natural light, whilst bespoke furniture creates a comfortable and highly tailorable space for occupiers. The building also features a flexible event space for presentations, exhibitions and yoga classes, alongside bookable meeting rooms, reading booths, and screening rooms.
A range of working styles are catered for across the office floors, which are accessed either through a buzzing ground-floor café, or a dedicated members’ entrance. The café is open to the public, creating a vibrant hub with a mix of public and members of the co-working community.
All Photos by @philipvile
Projects worked on while at @barrgazetas
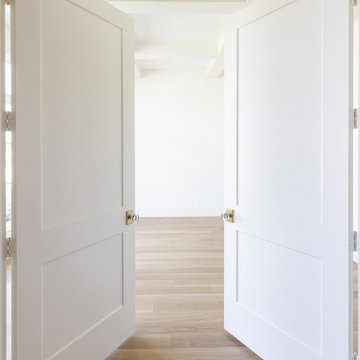
Experience this stunning new construction by Registry Homes in Woodway's newest custom home community, Tanglewood Estates. Appointed in a classic palette with a timeless appeal this home boasts an open floor plan for seamless entertaining & comfortable living. First floor amenities include dedicated study, formal dining, walk in pantry, owner's suite and guest suite. Second floor features all bedrooms complete with ensuite bathrooms, and a game room with bar. Conveniently located off Hwy 84 and in the Award-winning school district Midway ISD, this is your opportunity to own a home that combines the very best of location & design! Image is a 3D rendering representative photo of the proposed dwelling.
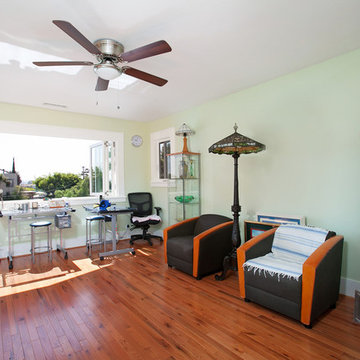
This home office is a brand new addition to a home. This once single-story home needed a little more room. An Addition to expand and create a second level happened by adding a staircase and creating this new room. A large window was added to soak in and enjoy that San Diego view. Photos by Preview First
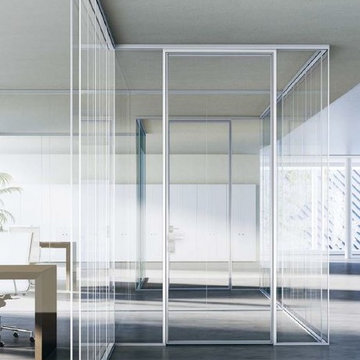
Türen. Das System wird durch Flügel- oder
Schiebetüren in voller Höhe vervollständigt.
Rahmen und Zargen sind aus Aluminium. Das
Standardtürmodul weist eine lichte Öffnung
von über 90 cm auf. Die Türklinken sind in
einer Höhe von 100 cm ab Fußboden montiert
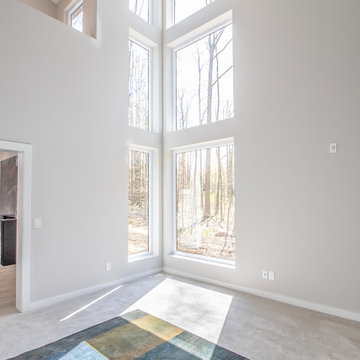
Specialty corner windows. Open balcony view from second floor
.
.
.
#payneandpaynebuilders #payneandpayne #familyowned #customhomebuilders #customhomes #dreamhome #transitionaldesign #homedesign #AtHomeCLE #openfloorplan #buildersofinsta #clevelandbuilders #ohiohomes #clevelandhomes #homesweethome #concordohio #modernhomedesign #walkthroughwednesday
? @paulceroky
287 Billeder af vældig stort hvidt hjemmekontor
7
