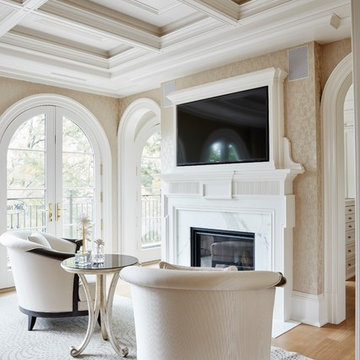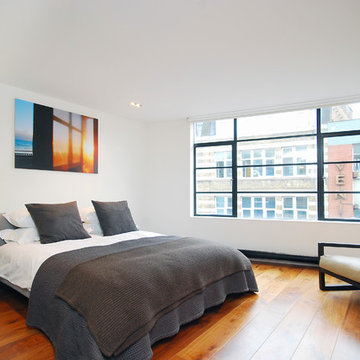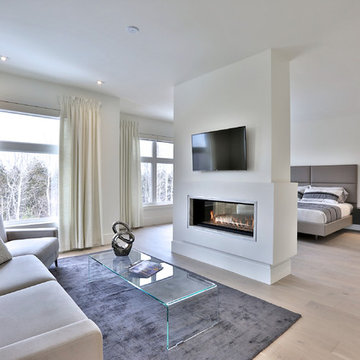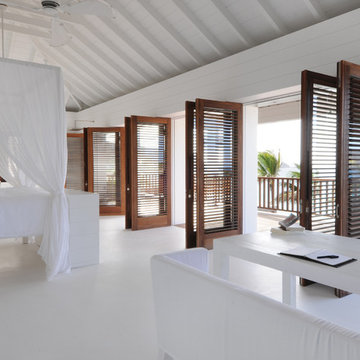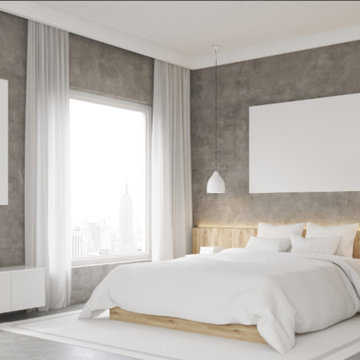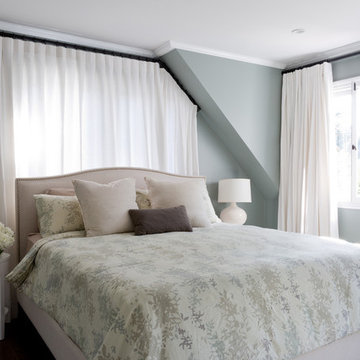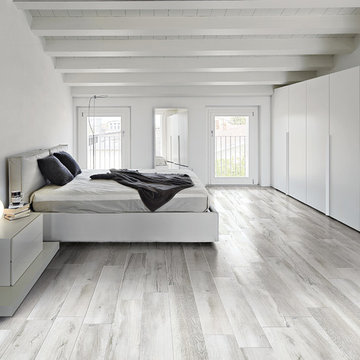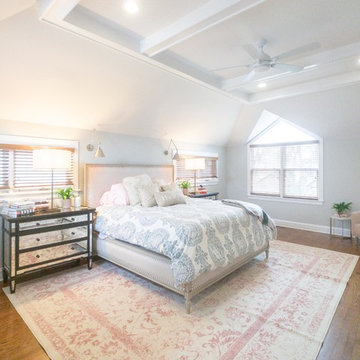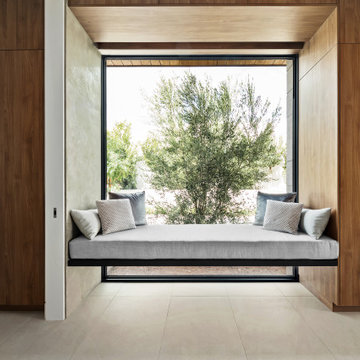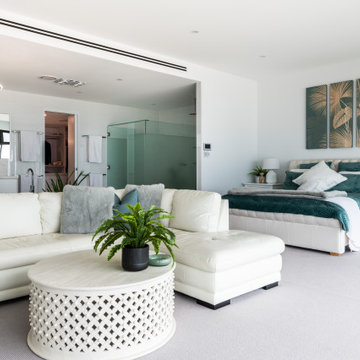1.808 Billeder af vældig stort hvidt soveværelse
Sorteret efter:
Budget
Sorter efter:Populær i dag
121 - 140 af 1.808 billeder
Item 1 ud af 3
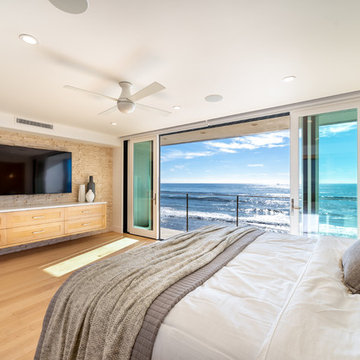
Our clients are seasoned home renovators. Their Malibu oceanside property was the second project JRP had undertaken for them. After years of renting and the age of the home, it was becoming prevalent the waterfront beach house, needed a facelift. Our clients expressed their desire for a clean and contemporary aesthetic with the need for more functionality. After a thorough design process, a new spatial plan was essential to meet the couple’s request. This included developing a larger master suite, a grander kitchen with seating at an island, natural light, and a warm, comfortable feel to blend with the coastal setting.
Demolition revealed an unfortunate surprise on the second level of the home: Settlement and subpar construction had allowed the hillside to slide and cover structural framing members causing dangerous living conditions. Our design team was now faced with the challenge of creating a fix for the sagging hillside. After thorough evaluation of site conditions and careful planning, a new 10’ high retaining wall was contrived to be strategically placed into the hillside to prevent any future movements.
With the wall design and build completed — additional square footage allowed for a new laundry room, a walk-in closet at the master suite. Once small and tucked away, the kitchen now boasts a golden warmth of natural maple cabinetry complimented by a striking center island complete with white quartz countertops and stunning waterfall edge details. The open floor plan encourages entertaining with an organic flow between the kitchen, dining, and living rooms. New skylights flood the space with natural light, creating a tranquil seaside ambiance. New custom maple flooring and ceiling paneling finish out the first floor.
Downstairs, the ocean facing Master Suite is luminous with breathtaking views and an enviable bathroom oasis. The master bath is modern and serene, woodgrain tile flooring and stunning onyx mosaic tile channel the golden sandy Malibu beaches. The minimalist bathroom includes a generous walk-in closet, his & her sinks, a spacious steam shower, and a luxurious soaking tub. Defined by an airy and spacious floor plan, clean lines, natural light, and endless ocean views, this home is the perfect rendition of a contemporary coastal sanctuary.
PROJECT DETAILS:
• Style: Contemporary
• Colors: White, Beige, Yellow Hues
• Countertops: White Ceasarstone Quartz
• Cabinets: Bellmont Natural finish maple; Shaker style
• Hardware/Plumbing Fixture Finish: Polished Chrome
• Lighting Fixtures: Pendent lighting in Master bedroom, all else recessed
• Flooring:
Hardwood - Natural Maple
Tile – Ann Sacks, Porcelain in Yellow Birch
• Tile/Backsplash: Glass mosaic in kitchen
• Other Details: Bellevue Stand Alone Tub
Photographer: Andrew, Open House VC
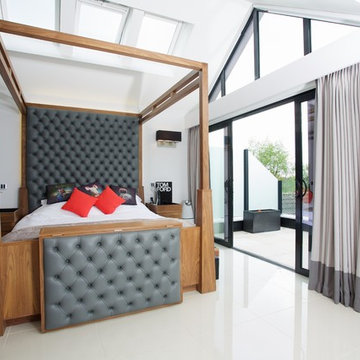
Architecture by BGA Architects of Leigh On Sea, Bespoke Furniture by Andrew Carpenter for Carpenter and Carpenter Ltd of Hockley, Essex and Photography by Gregory Davies.
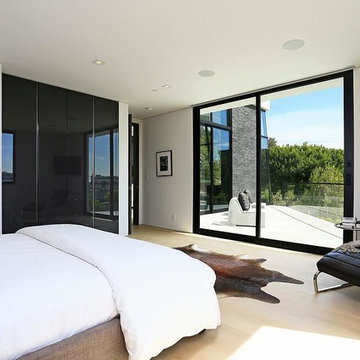
Within walking distance from the heart of the Sunset Strip, this multi-million dollar mansion is getting a modern makeover. Fully redesigned, the Hollywood home will comprise of five (5) bedrooms, eight (8) bathrooms, floor-to-ceiling glass curtain walls, theater room, infinity pool, and pool house.Los Angeles, CA 90069
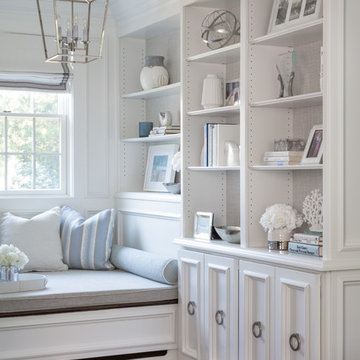
Interior Design | Jeanne Campana Design
Contractor | Artistic Contracting
Photography | Kyle J. Caldwell
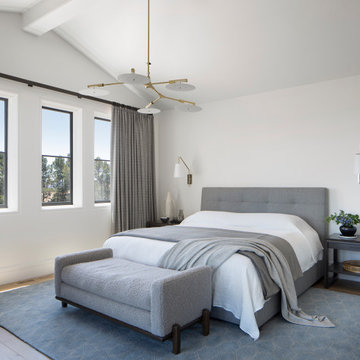
Ann Lowengart Interiors took a dated Lafayette Tuscan-inspired villa and transformed it into a timeless Californian ranch. The 5,045 Sq. Ft gated estate sited on 2.8-acres boasts panoramic views of Mt. Diablo, Briones Regional Park, and surrounding hills. Ann Lowengart dressed the modern interiors in a cool color palette punctuated by moody blues and Hermès orange that are casually elegant for a family with tween children and several animals. Unique to the residence is an indigo-walled library complete with a hidden bar for the adults to imbibe in.
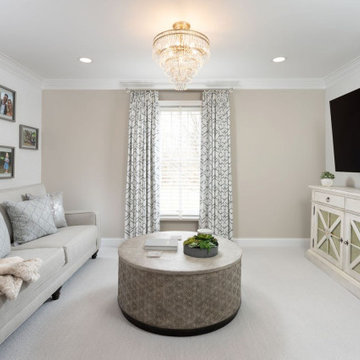
We took this dated master bedroom and sitting room and turned it into a luxury suite. We added higher baseboards, crown moldings, trim around archways to really play into the large bedroom. In the sitting room a sofa, coffee table and media cabinet brought the space to life, including a chandelier and window treatments. In the bedroom we went with simple and sweet so there was plenty of room still left for this growing family. Upholstered Bed, nightstands, a custom made bench, console, mirrors, art and window treatments brought this space to life!
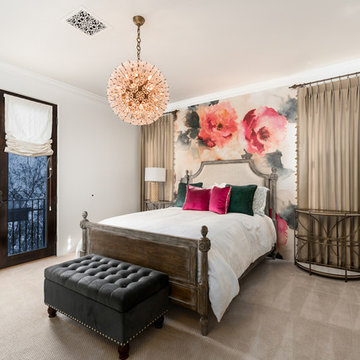
This stunning guest bedroom features custom lighting fixtures and window treatments which we can't get enough of!
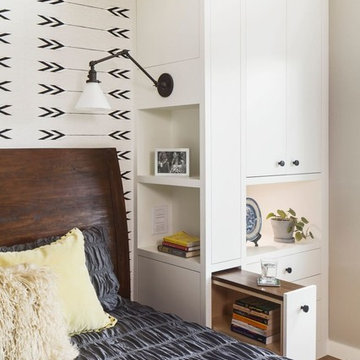
Optimum functionality was important for the bedside built-ins. Clients each a pull out nightstand with adjustable shelves and wood top, open shelves facing the bedside, and articulating sconce with it's own switch. The overall aesthetic is warm, clean and minimal, with white cabinets, stained European white oak floors, and matte black hardware. An accent wall of Cavern Home wallpaper adds interest and ties the finishes of the room together.
Interior Design by Jameson Interiors.
Photo by Andrea Calo.
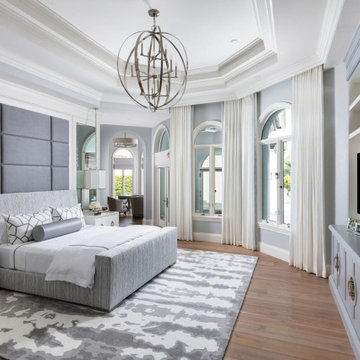
This Naples home was the typical Florida Tuscan Home design, our goal was to modernize the design with cleaner lines but keeping the Traditional Moulding elements throughout the home. This is a great example of how to de-tuscanize your home.
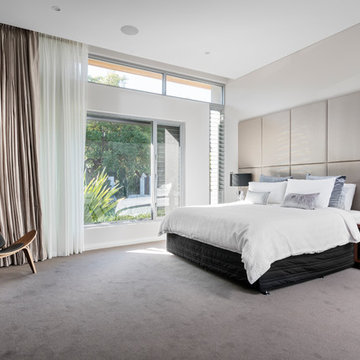
Walls: Dulux Grey Pebble 100%. Floor Covering: Wall to Wall Carpet. Bedside Tables: Custom made by PL Furniture. Bedside Lamps: Makstar Wholesale. Headboard: Custom Made by Clark St Upholstery. Window Treatments: Beachside Blinds & Curtains. Occasional Chair: Matt Blatt. Sideboard: Sokol. Linen: Private Collection.
Photography: DMax Photography
1.808 Billeder af vældig stort hvidt soveværelse
7
