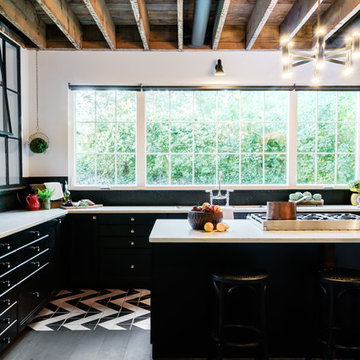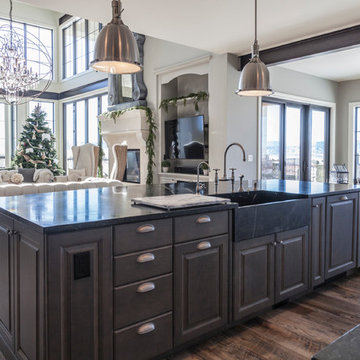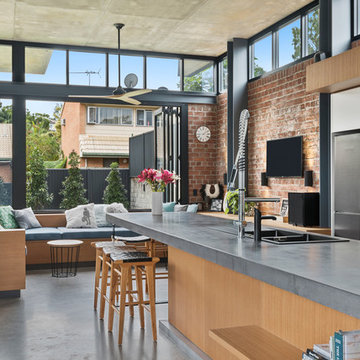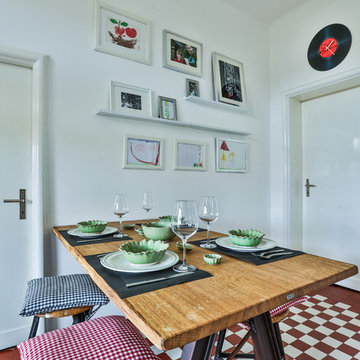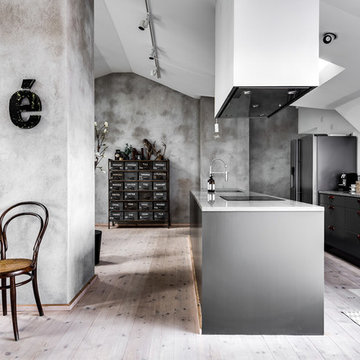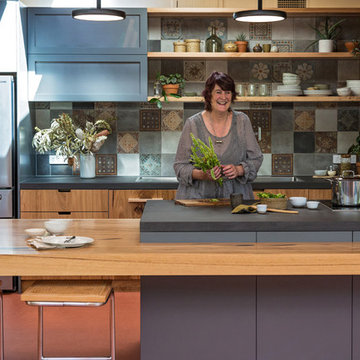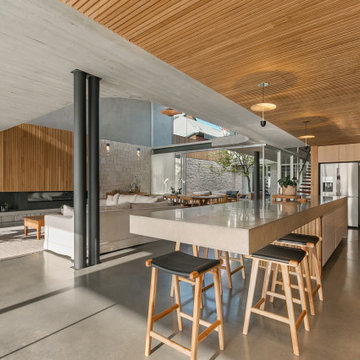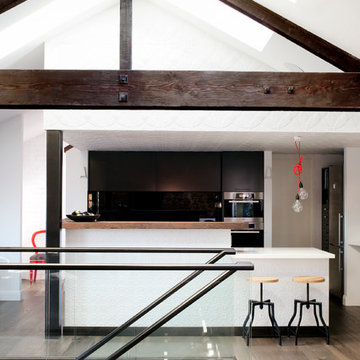577 Billeder af vældig stort industrielt køkken
Sorteret efter:
Budget
Sorter efter:Populær i dag
61 - 80 af 577 billeder
Item 1 ud af 3
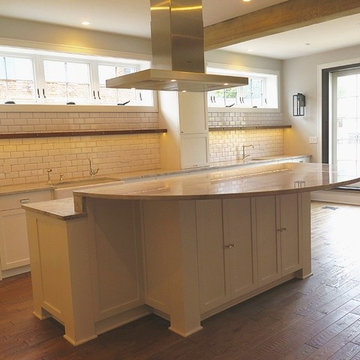
The upper portion of this kitchen island includes a semi circle for dining as well as storage. The lower level includes a stovetop which is vented by a stainless steel hood. A large white porcelain farm sink is seen along the wall.
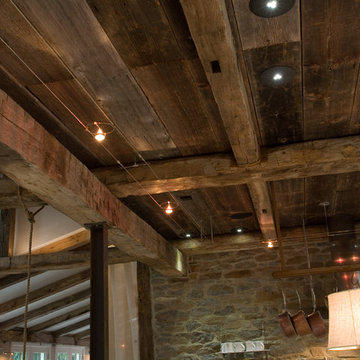
This project was a long labor of love. The clients adored this eclectic farm home from the moment they first opened the front door. They knew immediately as well that they would be making many careful changes to honor the integrity of its old architecture. The original part of the home is a log cabin built in the 1700’s. Several additions had been added over time. The dark, inefficient kitchen that was in place would not serve their lifestyle of entertaining and love of cooking well at all. Their wish list included large pro style appliances, lots of visible storage for collections of plates, silverware, and cookware, and a magazine-worthy end result in terms of aesthetics. After over two years into the design process with a wonderful plan in hand, construction began. Contractors experienced in historic preservation were an important part of the project. Local artisans were chosen for their expertise in metal work for one-of-a-kind pieces designed for this kitchen – pot rack, base for the antique butcher block, freestanding shelves, and wall shelves. Floor tile was hand chipped for an aged effect. Old barn wood planks and beams were used to create the ceiling. Local furniture makers were selected for their abilities to hand plane and hand finish custom antique reproduction pieces that became the island and armoire pantry. An additional cabinetry company manufactured the transitional style perimeter cabinetry. Three different edge details grace the thick marble tops which had to be scribed carefully to the stone wall. Cable lighting and lamps made from old concrete pillars were incorporated. The restored stone wall serves as a magnificent backdrop for the eye- catching hood and 60” range. Extra dishwasher and refrigerator drawers, an extra-large fireclay apron sink along with many accessories enhance the functionality of this two cook kitchen. The fabulous style and fun-loving personalities of the clients shine through in this wonderful kitchen. If you don’t believe us, “swing” through sometime and see for yourself! Matt Villano Photography
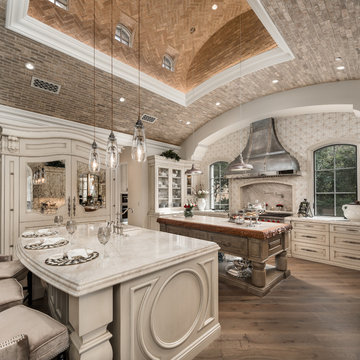
World Renowned Architecture Firm Fratantoni Design created this beautiful home! They design home plans for families all over the world in any size and style. They also have in-house Interior Designer Firm Fratantoni Interior Designers and world class Luxury Home Building Firm Fratantoni Luxury Estates! Hire one or all three companies to design and build and or remodel your home!
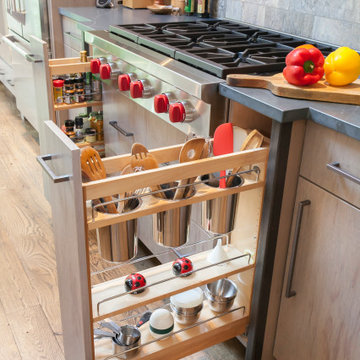
Skinny cabinets flanking the cook top have organizational components such as these utensil holders.
Photo by Chrissy Racho.
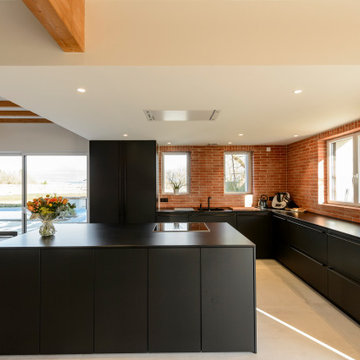
Rénovation d’une ancienne bâtisse à Fronton
Ce projet de rénovation concerne une ancienne bâtisse en briques et terre crue, les clients ont fait appel à nous pour moderniser tout le rez-de-chaussée de cette maison.
Les transformations commencent dès l’entrée, puisqu’en l’état elle donnait directement sur la cuisine, il a donc fallu délimiter l’espace.
Nous avons séparé visuellement les espaces par le biais d’un claustra en métal aux aspects rouillés pour être en harmonie avec la brique du lieu. Ce claustra simule une arche de passage d’une pièce à l’autre, tout en permettant de garder le côté traversant.
Dans la continuité, le vestiaire a lui aussi subi un renouveau, puisqu’il a été agencé avec des portes dites accordéons, miroirs.
En suivant, le WC a lui aussi rajeuni avec un décor Jungle aux murs, et un carrelage en lamelle de 5 cm x 80 cm gris béton au sol.
Après avoir passé ce fameux claustra, nous découvrons une grande pièce qui est la cuisine. Aussi grande qu’elle soit, elle dispose de nombreuses fenêtres et baies vitrées, ce qui ne rend pas aussi simple l’agencement du mobilier.
Les clients souhaitant faire une piscine derrière, nous ont demandé d’ouvrir le mur au niveau de la fenêtre panoramique, de manière à donner un accès direct sur celle-ci. C’est alors que nous avons positionné une baie vitrée à galandage à la place de cette fenêtre pour avoir une vue complète des extérieurs.
La cuisine s’est donc implantée naturellement dans le sens contraire qu’à l’existant.
Cette pièce se veut conviviale, permettant de partager le repas avec les enfants sur cette table en continuité de ce grand ilot tout en gardant la vue sur ce foyer de cheminée destinée aux grillades.
La cheminée a été conservée à son emplacement initial mais a été intégrée aux éléments de cuisine avec la colonne four, micro-ondes et un placard technique à droite.
Une autre zone de colonnes a été conçu pour camoufler l’entrée de la buanderie. Voilà donc une porte dérobée, laissant croire qu’il ne s’agit que de rangements.
Concernant les matériaux, c’est une composition de noir et blanc avec un parement de briques et les poutres déjà présentes. Un faux plafond a été crée pour intégrer la hotte encastrée, et toujours dans le but de délimiter les espaces.
Entre poutres, des toiles tendues blanches permettent d’alléger le côté bois et moderniser l’ensemble.
Si nous continuons la visite, nous arrivons sur le séjour avec différentes zones, chacune délimitées par un type d’éclairage et /ou de mobilier.
En premier lieu, la partie Bar, avec cave à vin et autres accessoires pour accueillir chaleureusement ses convives. Cet espace fait partie de la continuité de la cuisine avec du bois et du noir.
Un côté lounge était désiré par nos clients c’est pourquoi cela a été pensé comme une alcôve, de couleur gris anthracite.
Pour accentuer cet aspect cave et bar convivial, un billard s’est naturellement intégrer à l’espace.
A la suite, la salle à manger, avec cette grande table qui permet de recevoir ses proches en grand.
Cette sélection de mobilier habille le volume de par sa taille et ses coloris. Orange, gris et noir.
L’escalier a été repeint pour mieux s’intégrer à la nouvelle ambiance moderne et contemporaine.
Son cachet avec le garde-corps effet rouillé a été conservé.
Le salon a été modifié par le remplacement du poêle à bois, nous avons mis un foyer de cheminée intégré.
Nous avons changé les portes du placard technique à gauche de la cheminée pour quelque chose de plus esthétique et plus pratique.
Entre ces deux éléments le rack à bois vertical qui vient sublimer la hauteur.
Le meuble de télévision vient dans la continuité de la cheminée intégrant ainsi un grand linéaire de rangements.
L’agencement du mobilier a été fait par rapport à la télévision et la cheminée avec ce grand canapé gris et ce fauteuil orange en raccord avec le bar, la table, la cuisine.
L’intégralité du sol a été carrelé avec un grand format de gré cérame, 120 x 120 cm dans des tons beiges délavés pour unifier l’ensemble.
Le rez-de-chaussée est donc modernisé de par la décoration et l’agencement des espaces.
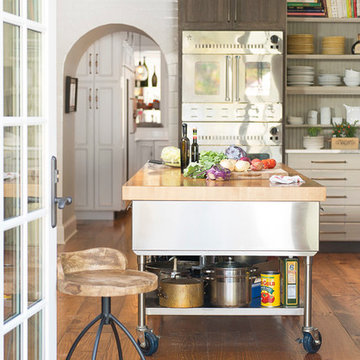
Studio 10Seven
Industrial Kitchen with wood stained cabinetry and stainless steel island with butcher block counter top. Industrial professional appliances, wide plank wood flooring, and subway tile. Stainless steel open shelving, stainless island on casters, Stainless steel appliances, and Stainless range hood.
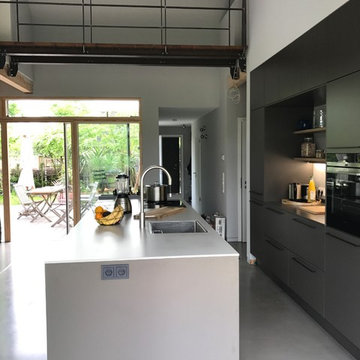
Marc Nosthoff-Horstmann
SieMatic Urban Design Küche.
Beton-Arbeitsplatte, matte Fronten in dunkelgrau.
Mit Eiche-Holzelementen abgesetzt.
Eine Arbeitsplatte hat eine 12 mm Stärke und die zweite ist 100 mm stark.
Siemens Geräte und Muldenlüfter von Elica.
Armatur Dornbracht.

Herstellung und Montage von Massivholzlamellen in Esche als raumbildende Elemente für die Garderobe
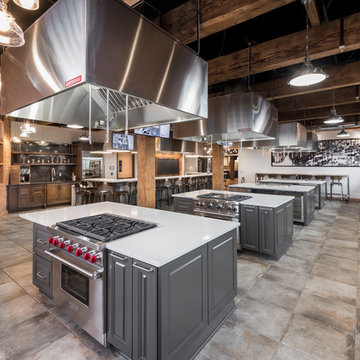
ARTISAN CULINARY LOFT VENUE SPACE
Private kitchen and dining event space for culinary exploration. A custom culinary event space perfect for corporate events, dinner parties, birthday parties, rehearsal dinners and more.
The Artisan Culinary Loft is the perfect place for corporate and special events of any kind. Whether you are looking for a company team building experience or cocktail reception for fifty, meeting space, entertaining clients or a memorable evening with friends and family, we can custom design a special event to meet your needs.
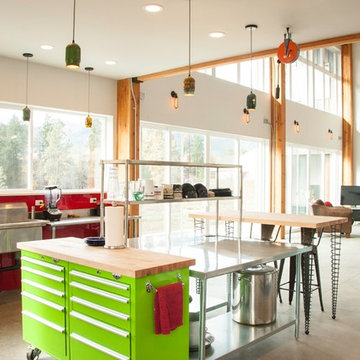
Dan of Dryden purchased four bar height legs and put them to great use in this big modern kitchen. I just noticed the welding bottle safety caps turned into hanging lamps, nice touch.
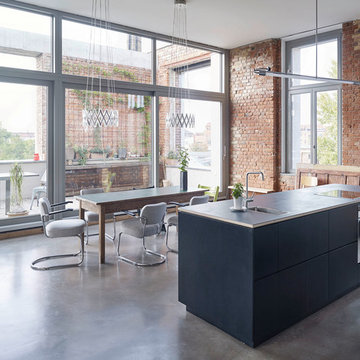
Kochinsel mit Blick auf die Dachterrasse
__ Foto: MIchael Moser
577 Billeder af vældig stort industrielt køkken
4
