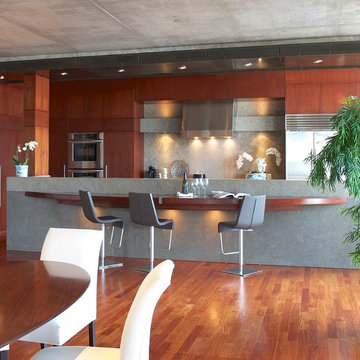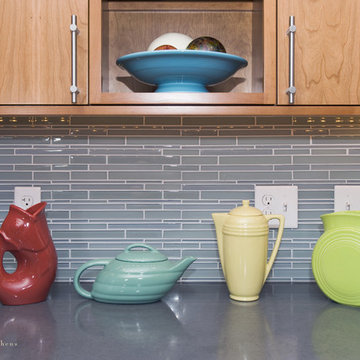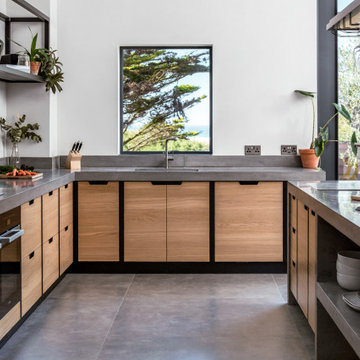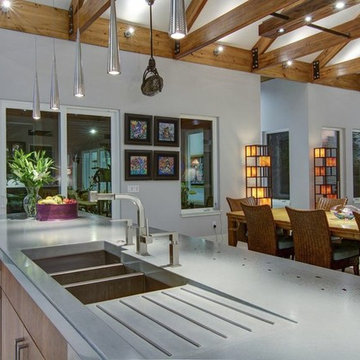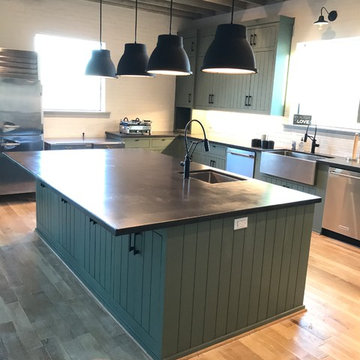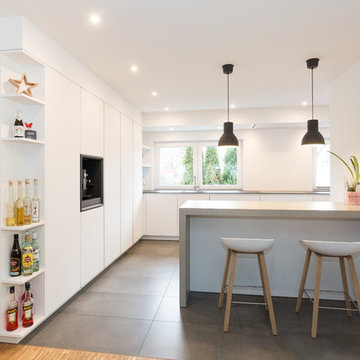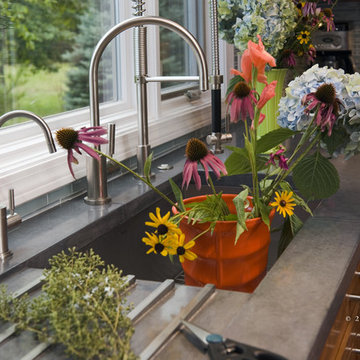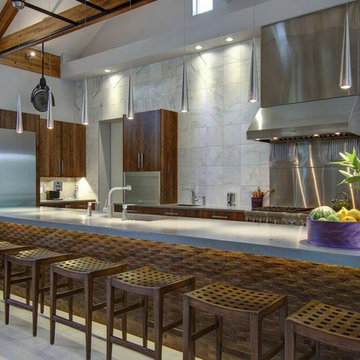582 Billeder af vældig stort køkken med betonbordplade
Sorteret efter:
Budget
Sorter efter:Populær i dag
121 - 140 af 582 billeder
Item 1 ud af 3
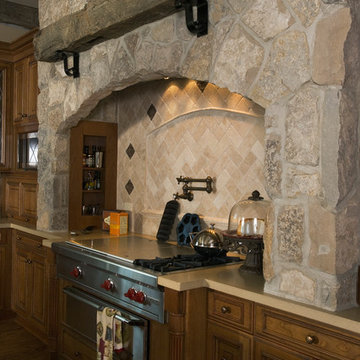
http://www.cabinetwerks.com. Natural stone arched accent wall with built-in spice cabinets. Natural cherry cabinetry. Concrete countertops. Photo by Linda Oyama Bryan.
Cabinetry by Wood-Mode/Brookhaven.
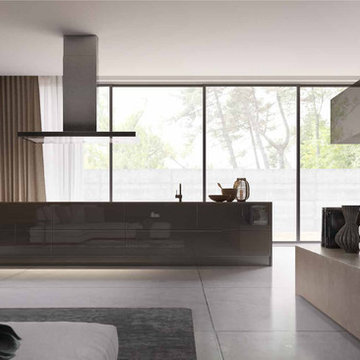
Lacquered Cement Finish Light Beige
Lacquered Cement Finish in Base Island and Wall units
Cement Finish Tall Units
45 degree cut in Fascia to Worktop
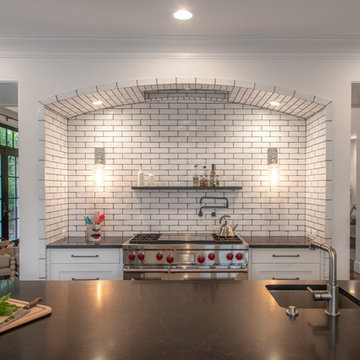
All is symmetrical, from island to window arch to cooktop, in a Bloomfield Hills kitchen completed in 2018. Floor to ceiling cabinetry flanks either side of a 36” deep sink counter. A dramatic center island features a second sink utilized for prepping and cooking. The cantilevered countertop makes room for comfortable family breakfast conversation. Twin dishwashers concealed behind full overlay cabinet fronts stand either side of the sink for fast cleanup. Three sets of sliding French doors capped with transom windows flood the breakfast area with light. A hexagonal bead-board ceiling insert delineates the space above the carefree, rustic breakfast table. The three piece crown frames the perimeter, creating a valance at the doors for hidden privacy shades. White tiles with black grout surrounding the arched window and cooking hearth contribute old world charm. Black honed granite countertops are complemented by the black window details and grout, creating a beautiful high contrast aesthetic. Classic latch handles on cabinet doors and architectural bases on the island and sink base continue the sense of history. A 60” Wolf range brings the cooking zone into the modern day, accompanied by a pot filler faucet and sleek wall shelf. The walk-in pantry is outfitted with a steam oven and dedicated storage cupboard for large baking trays above. The oversized pantry door pockets into the wall, and visible base cabinets have doors. A coffee station is conveniently located inside the pantry, keeping clutter out of
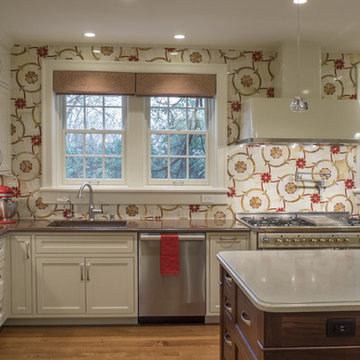
Architecture and Construction by Rock Paper Hammer.
Photography by Sara Rounsavall.
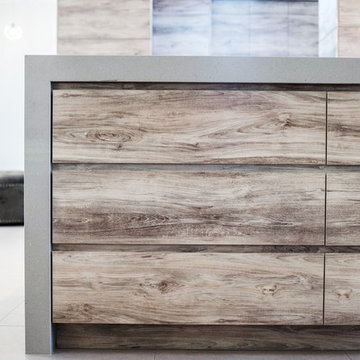
KITCHEN
Builder: Steven Johnston (St Andrews Constructions)
Photography by Pavel @ Light Blue Parrot
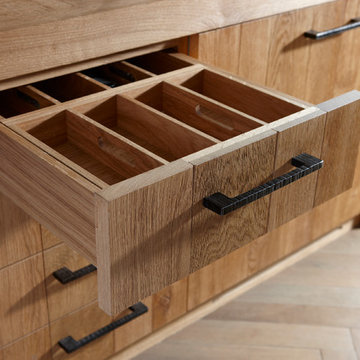
Removable cutlery drawers requested by the client in order to take everything outside for BBQ's.
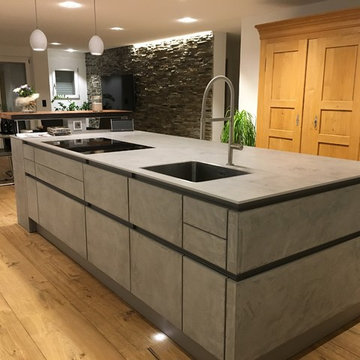
Die Wände sind entfernt, ein durchgehender Boden in Ast-Eiche als Dielen-Boden ist durchgehend verlegt worden und verbindet die zuvor drei Räume zu ener großzügigen Gesamt-Wohnlandschaft. Das Arbeiten findet komplett auf der Großzügigen Koch-Insel in handgearbeiteter Beton-Spachtel-Technik mit filigraner Keramik-Arbeitsplatte zentral statt. Geräte und Stauraum sind in der durchgehenden Hochschrankwand an bestehenden Installationsschacht angebaut. Zum Essbereich trennt eine Bohle aus 250 Jahre altem historischem Eiche-Altholz den Arbeitsbereich als Sichtschutz und Anlehn-Tresen markant ab. Darunter bieten Vitrinen mit LED-Beleuchtung mit Farbton-Steuerung von warm- bis normalweiß eine Präsentationsfläche für edle Gläser der Weinliebhaber. Derr bestehende Antiker Waeichholzschrank bekam eine ganze Wandfläche vor der er auch mit Luft zur Wirkung kommt. Die Stein-Klinkerwand im Wohnbereich erhielt eine Streif-beleuchtung, die Abends das Relief der Wand betont und eine sehr gemütliche Athmosphäre schafft. Hier spielte selbstverständlich im gesamten Konzept an vielen Stellen auch die Beleuchtung eine besondere Rolle, womit zu jeder Tageszeit ganz individuelle Licht-Szenarien jeder Lebenssituation dasw perfekte Ambiente verleihen.
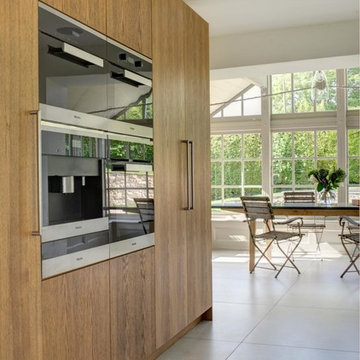
Roundhouse Urbo matt lacquer bespoke kitchen in Farrow & Ball Moles Breath, RAL 9003 and Crown Cut Random Oak veneer with cast in-situ concrete and stainless steel worktops. Photography by Heather Gunn.
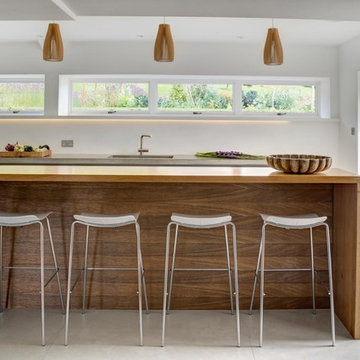
Roundhouse Urbo matt lacquer bespoke kitchen in Farrow & Ball Moles Breath, RAL 9003 and Crown Cut Random Oak veneer with cast in-situ concrete and stainless steel worktops. Photography by Heather Gunn.
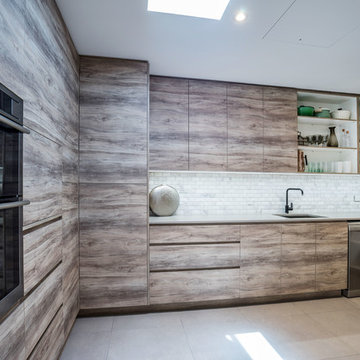
BUTLERS PANTRY
Builder: Steven Johnston (St Andrews Constructions)
Photography by Pavel @ Light Blue Parrot
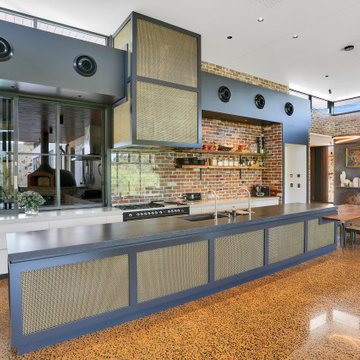
We were commissioned to create a contemporary single-storey dwelling with four bedrooms, three main living spaces, gym and enough car spaces for up to 8 vehicles/workshop.
Due to the slope of the land the 8 vehicle garage/workshop was placed in a basement level which also contained a bathroom and internal lift shaft for transporting groceries and luggage.
The owners had a lovely northerly aspect to the front of home and their preference was to have warm bedrooms in winter and cooler living spaces in summer. So the bedrooms were placed at the front of the house being true north and the livings areas in the southern space. All living spaces have east and west glazing to achieve some sun in winter.
Being on a 3 acre parcel of land and being surrounded by acreage properties, the rear of the home had magical vista views especially to the east and across the pastured fields and it was imperative to take in these wonderful views and outlook.
We were very fortunate the owners provided complete freedom in the design, including the exterior finish. We had previously worked with the owners on their first home in Dural which gave them complete trust in our design ability to take this home. They also hired the services of a interior designer to complete the internal spaces selection of lighting and furniture.
The owners were truly a pleasure to design for, they knew exactly what they wanted and made my design process very smooth. Hornsby Council approved the application within 8 weeks with no neighbor objections. The project manager was as passionate about the outcome as I was and made the building process uncomplicated and headache free.
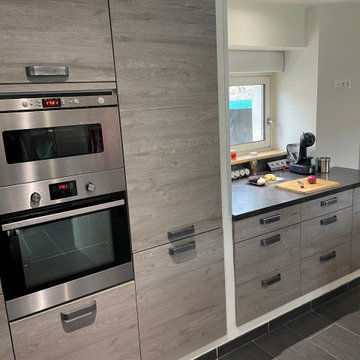
Aménagement d'une cuisine moderne aux couleurs gris et blanc. Style masculin. Plan de travail béton ciré. Esprit minimaliste et sobre.
582 Billeder af vældig stort køkken med betonbordplade
7
