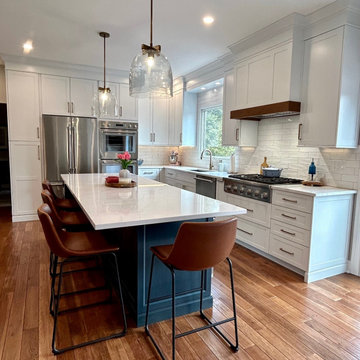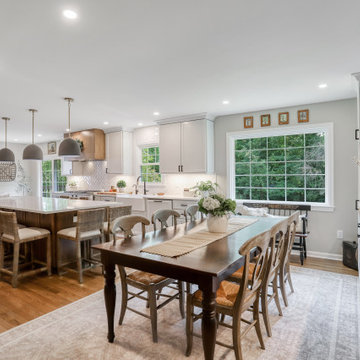16.970 Billeder af vældig stort køkken med hvid stænkplade
Sorteret efter:
Budget
Sorter efter:Populær i dag
161 - 180 af 16.970 billeder
Item 1 ud af 3

Architecture & Interior Design: David Heide Design Studio
--
Photos: Susan Gilmore

The dark walnut hardwood floor and table top add warm depth to this contemporary kitchen while the large expanse of windows draw natural light in. The dishwasher is finished with cabinet fronts, seamlessly integrating it into the design. The island adds several layers of functionality: it conveniently serves as an additional prep area; it’s ideal for buffet-style serving; it provides additional storage space; and its built-in wine cooler, finished with cabinet fronts that integrate it seamlessly into the design, makes it ideally suited for use during parties.
Photography Peter Rymwid

Clean, contemporary white oak slab cabinets with a white Chroma Crystal White countertop. Cabinets are set off with sleek stainless steel handles. The appliances are also stainless steel. The diswasher is Bosch, the refridgerator is a Kenmore professional built-in, stainless steel. The hood is stainless and glass from Futuro, Venice model. The double oven is stainless steel from LG. The stainless wine cooler is Uline. the stainless steel built-in microwave is form GE. The irridescent glass back splash that sets off the floating bar cabinet and surrounds window is Vihara Irridescent 1 x 4 glass in Puka. Perfect for entertaining. The floors are Italian ceramic planks that look like hardwood in a driftwood color. Simply gorgeous. Lighting is recessed and kept to a minimum to maintain the crisp clean look the client was striving for. I added a pop of orange and turquoise (not seen in the photos) for pillows on a bench as well as on the accessories. Cabinet fabricator, Mark Klindt ~ www.creativewoodworks.info

This gorgeous kitchen features a double range, marble counters and backsplash, brass fixtures, plus these freshly-painted cabinets in Sherwin Williams' "Amazing Gray". Design by Hilary Conrey of Courtney & Co. (Plus this is one of the prettiest islands we've ever seen!)

Complete transformation of an outdated early 90's oak kitchen to an elegant and sofisticated transitional kitchen. cabinets are 99" tall with a 3 piece crown molding to the ceiling. So many accessories...including: roll out shelving, custom cutlery inserts, custom tray dividers, pull out spice racks, pots and pans drawers, swing out corner shelving and knife inserts.
Gemini Design Group was able to transform this space by taking out a closet and turning the island. By moving the range to the exterior wall, we creating a fantastic and functional flow. It is now a cook's kitchen with plenty of room for this busy family.

In collaboration with DeLuna Designs, Shanae Mobley of Reico Kitchen & Bath in Springfield, VA designed a transitional two-finish kitchen remodel featuring Merillat Classic and Masterpiece cabinetry.
The perimeter cabinets are Merillat Classic in the Portrait 5-piece door style in the Cotton finish, paired with Merillat Masterpiece island cabinets in the Martel door style in Rustic Alder with a Husk finish.
Photos courtesy of BTW Images.

A beautiful barn conversion that underwent a major renovation to be completed with a bespoke handmade kitchen. What we have here is our Classic In-Frame Shaker filling up one wall where the exposed beams are in prime position. This is where the storage is mainly and the sink area with some cooking appliances. The island is very large in size, an L-shape with plenty of storage, worktop space, a seating area, open shelves and a drinks area. A very multi-functional hub of the home perfect for all the family.
We hand-painted the cabinets in F&B Down Pipe & F&B Shaded White for a stunning two-tone combination.

The large open space continues the themes set out in the Living and Dining areas with a similar palette of darker surfaces and finishes, chosen to create an effect that is highly evocative of past centuries, linking new and old with a poetic approach.
The dark grey concrete floor is a paired with traditional but luxurious Tadelakt Moroccan plaster, chose for its uneven and natural texture as well as beautiful earthy hues.
The supporting structure is exposed and painted in a deep red hue to suggest the different functional areas and create a unique interior which is then reflected on the exterior of the extension.

Our Austin studio decided to go bold with this project by ensuring that each space had a unique identity in the Mid-Century Modern style bathroom, butler's pantry, and mudroom. We covered the bathroom walls and flooring with stylish beige and yellow tile that was cleverly installed to look like two different patterns. The mint cabinet and pink vanity reflect the mid-century color palette. The stylish knobs and fittings add an extra splash of fun to the bathroom.
The butler's pantry is located right behind the kitchen and serves multiple functions like storage, a study area, and a bar. We went with a moody blue color for the cabinets and included a raw wood open shelf to give depth and warmth to the space. We went with some gorgeous artistic tiles that create a bold, intriguing look in the space.
In the mudroom, we used siding materials to create a shiplap effect to create warmth and texture – a homage to the classic Mid-Century Modern design. We used the same blue from the butler's pantry to create a cohesive effect. The large mint cabinets add a lighter touch to the space.
---
Project designed by the Atomic Ranch featured modern designers at Breathe Design Studio. From their Austin design studio, they serve an eclectic and accomplished nationwide clientele including in Palm Springs, LA, and the San Francisco Bay Area.
For more about Breathe Design Studio, see here: https://www.breathedesignstudio.com/
To learn more about this project, see here: https://www.breathedesignstudio.com/atomic-ranch

This beautiful white and black kitchen is accented with an alder island, subway herringbone tile, Alder floating shelves, Nero Mist honed black granite on the perimeter and Calacatta Alto quartz on the kitchen island. The U-shaped island creates an open, inviting space perfect for hosting and casual dining. The professional appliances create an upscale space with the pot filler, gas range, kitchen vent fan, and hidden appliance garage.

Key decor elements include:
Pendants: Grain pendants by Brendan Ravenhill Studio
Stools: Beetle counter chair by Gubi from Design Public Group
Large brass bowl: Michael Verheyden
Marble Cannister: Michael Verheyden
Art: Untitled (1010) by Bo Joseph from Sears Peyton Gallery

Around the corner in the kitchen, the stained rift sawn walnut is repeated on some of the cabinetry and the vent hood, again providing a warm contrast to the cool white pallet. The porcelain countertops and backsplash are a convincing substitute for Calacatta gold at a fraction of the price and much more durability, and the 2” mitered edge and waterfall sides add luxury. The glass stacks back into the wall and allows seamless access to the home’s stunning outdoor kitchen, dining and lounge.

Spacious Kitchen open to Family Room. Large Island seating for 5-6 people. Lots of light and minimal wall cabinets.

Creating a space to entertain was the top priority in this Mukwonago kitchen remodel. The homeowners wanted seating and counter space for hosting parties and watching sports. By opening the dining room wall, we extended the kitchen area. We added an island and custom designed furniture-style bar cabinet with retractable pocket doors. A new awning window overlooks the backyard and brings in natural light. Many in-cabinet storage features keep this kitchen neat and organized.
Bar Cabinet
The furniture-style bar cabinet has retractable pocket doors and a drop-in quartz counter. The homeowners can entertain in style, leaving the doors open during parties. Guests can grab a glass of wine or make a cocktail right in the cabinet.
Outlet Strips
Outlet strips on the island and peninsula keeps the end panels of the island and peninsula clean. The outlet strips also gives them options for plugging in appliances during parties.
Modern Farmhouse Design
The design of this kitchen is modern farmhouse. The materials, patterns, color and texture define this space. We used shades of golds and grays in the cabinetry, backsplash and hardware. The chevron backsplash and shiplap island adds visual interest.
Custom Cabinetry
This kitchen features frameless custom cabinets with light rail molding. It’s designed to hide the under cabinet lighting and angled plug molding. Putting the outlets under the cabinets keeps the backsplash uninterrupted.
Storage Features
Efficient storage and organization was important to these homeowners.
We opted for deep drawers to allow for easy access to stacks of dishes and bowls.
Under the cooktop, we used custom drawer heights to meet the homeowners’ storage needs.
A third drawer was added next to the spice drawer rollout.
Narrow pullout cabinets on either side of the cooktop for spices and oils.
The pantry rollout by the double oven rotates 90 degrees.
Other Updates
Staircase – We updated the staircase with a barn wood newel post and matte black balusters
Fireplace – We whitewashed the fireplace and added a barn wood mantel and pilasters.
16.970 Billeder af vældig stort køkken med hvid stænkplade
9





