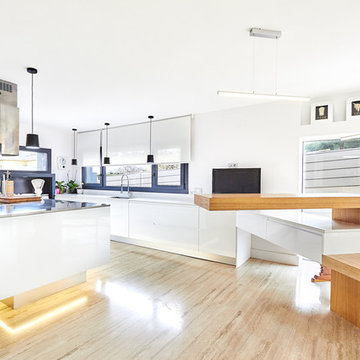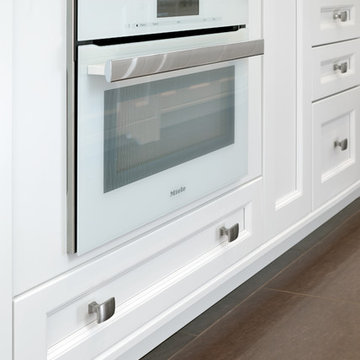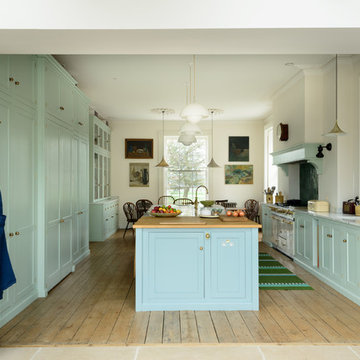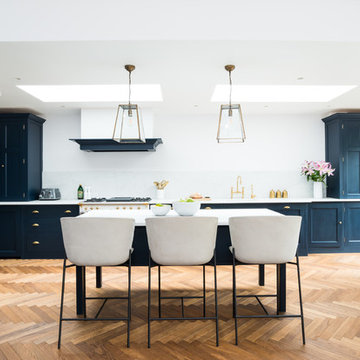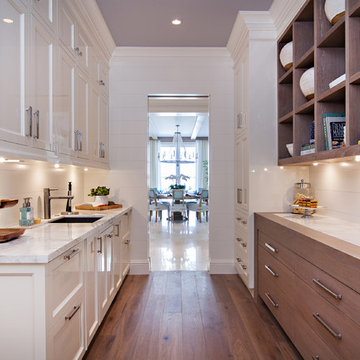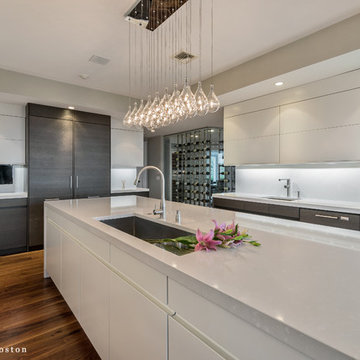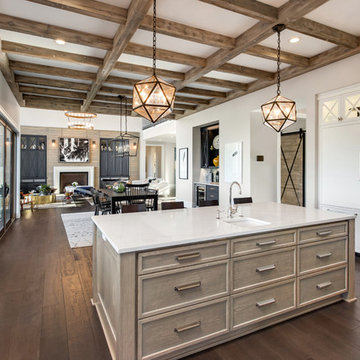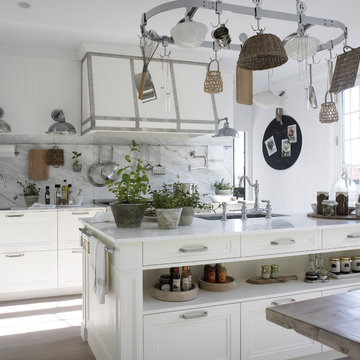1.097 Billeder af vældig stort køkken med hvide hvidevarer
Sorteret efter:
Budget
Sorter efter:Populær i dag
1 - 20 af 1.097 billeder
Item 1 ud af 3
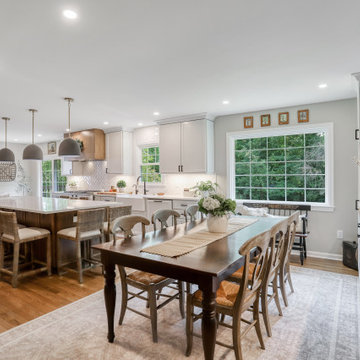
In collaboration with DeLuna Designs, Shanae Mobley of Reico Kitchen & Bath in Springfield, VA designed a transitional two-finish kitchen remodel featuring Merillat Classic and Masterpiece cabinetry.
The perimeter cabinets are Merillat Classic in the Portrait 5-piece door style in the Cotton finish, paired with Merillat Masterpiece island cabinets in the Martel door style in Rustic Alder with a Husk finish.
Photos courtesy of BTW Images.
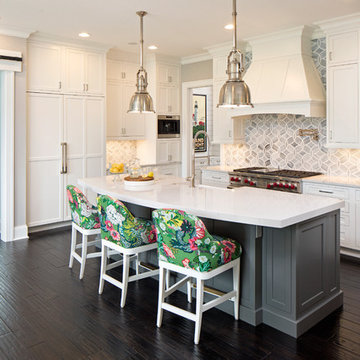
High-end appliances and a huge walk-in pantry make this kitchen a dream for everyday cooking and entertaining
Landmark Photography

Viewed from the family room, this kitchen opens up to a catering kitchen through the arch on the left and the husband's study through the archway on the right. Seating for nine, divided between the L-shaped island, banquette and dining chairs, was a priority for these clients who entertain often. They wanted family and friends to be able to watch the TV in the adjacent family room, during meals in the open plan kitchen. The repurposed French farm house wood floor anchors the space and provides a lived-in feeling to this newly constructed home.
The vivid sunset colors of the chair fabric on the chairs bring energy and warmth to the space while the glass front cabinets from Woodland provide display space for special dishware.
Photo by Brian Gassel
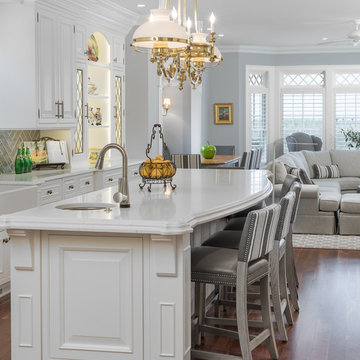
The open kitchen and family room coordinate in colors and performance fabrics; the vertical striped chair backs are echoed in sofa throw pillows. The antique brass chandelier adds warmth and history. The island has a double custom edge countertop providing a unique feature to the island, adding to its importance. The breakfast nook with custom banquette has coordinated performance fabrics.
Photography: Lauren Hagerstrom
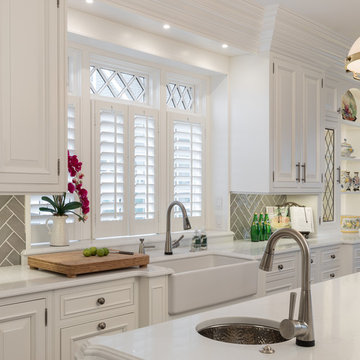
Both the farm sink and the island prep sink are equipped with ease-of-use automatic faucets. To accommodate large numbers of guests, the kitchen boasts two dishwashers and two refrigerator/freezers and plenty of cabinet and drawer storage. We added the lighted display cabinet with leaded glass and extended the counter to create a cupboard, softening the counter's length. The cabinet hardware is pewter and stone finishes the window sill. The island prep sink is hammered steel, adding a new texture to the space. The main sink and base are enriched with millwork and extend forward echoing the depth of the cupboard and creating a furniture-like cabinet.
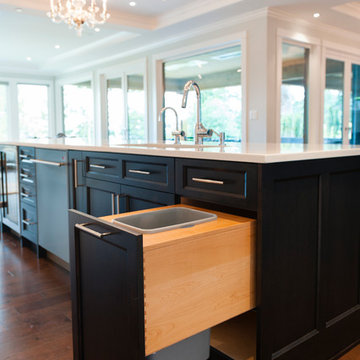
This beautiful home is located in West Vancouver BC. This family came to SGDI in the very early stages of design. They had architectural plans for their home, but needed a full interior package to turn constructions drawings into a beautiful liveable home. Boasting fantastic views of the water, this home has a chef’s kitchen equipped with a Wolf/Sub-Zero appliance package and a massive island with comfortable seating for 5. No detail was overlooked in this home. The master ensuite is a huge retreat with marble throughout, steam shower, and raised soaker tub overlooking the water with an adjacent 2 way fireplace to the mater bedroom. Frame-less glass was used as much as possible throughout the home to ensure views were not hindered. The basement boasts a large custom temperature controlled 150sft wine room. A marvel inside and out.
Paul Grdina Photography
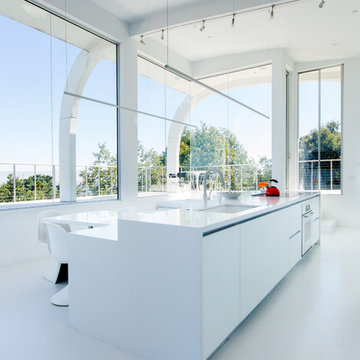
This modern, all-white home in Los Altos Hills features white, matte glass kitchen cabinets from Aran Cucine’s Volare collection with a quartz countertop from Caesarstone in Blizzard. Modern appliances include an integrated three-unit 24” refridgerator from Liebherr, an induction cooktop from Gaggenau, and a speed oven and dishwasher from Miele. The bathroom vanity is from MOMA Design.
1.097 Billeder af vældig stort køkken med hvide hvidevarer
1



