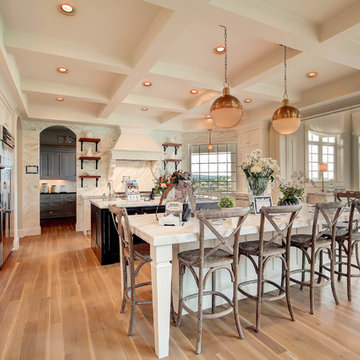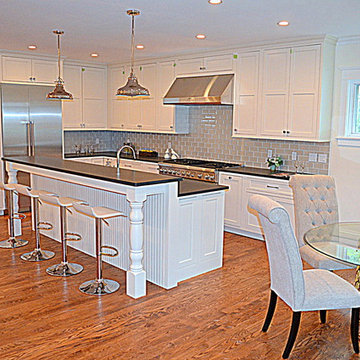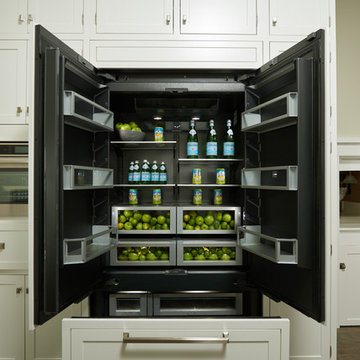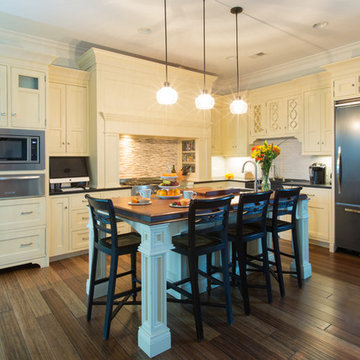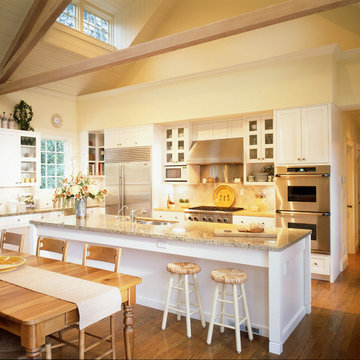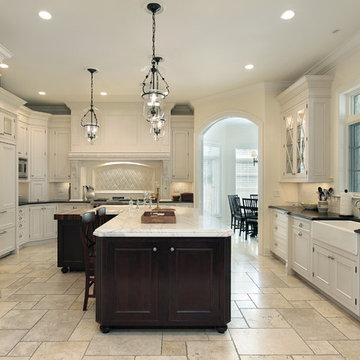22.693 Billeder af vældig stort køkken med hvide skabe
Sorteret efter:
Budget
Sorter efter:Populær i dag
141 - 160 af 22.693 billeder
Item 1 ud af 3
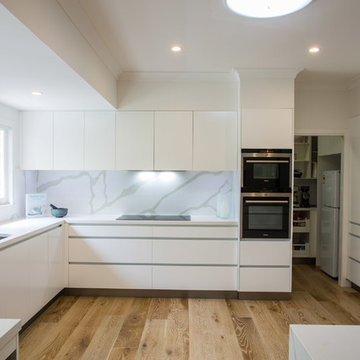
This large Contemporary bespoke luxury kitchen oozes sophistication whilst being highly functional with European appliances, and encompasses a large butler’s pantry with ample storage and bench space.
Features 2pac cabinetry with Quantum Quartz Alpine White stone in the work bench areas with Quantum Quartz Calcutta Quartz stone in the splash-back and island bench top & waterfall gables with mirrored panel in the island bench.
This kitchen optimises storage both in the main kitchen cabinetry with large drawers with Blum hardware and the Butler's pantry.
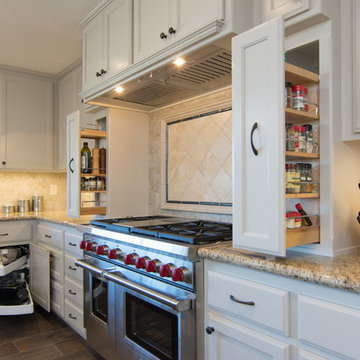
These Rev-a-Shelf pull-out cabinets keep spices, herbs, and oils close at hand. The corner Lazy Susan utilizes that dead space at the back of the cabinet.
- Brian Covington Photographer
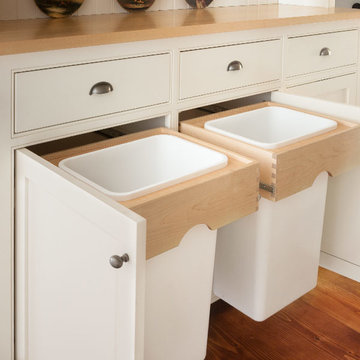
Who says utilitarian means boring?
Trash and recycling are subtly hidden in the hutch, but even if exposed they still look great with maple aprons.
Design and construction by Jewett Farms + Co. Photography by Justen Peters

Our client was undertaking a major renovation and extension of their large Edwardian home and wanted to create a Hamptons style kitchen, with a specific emphasis on catering for their large family and the need to be able to provide a large entertaining area for both family gatherings and as a senior executive of a major company the need to entertain guests at home. It was a real delight to have such an expansive space to work with to design this kitchen and walk-in-pantry and clients who trusted us implicitly to bring their vision to life. The design features a face-frame construction with shaker style doors made in solid English Oak and then finished in two-pack satin paint. The open grain of the oak timber, which lifts through the paint, adds a textural and visual element to the doors and panels. The kitchen is topped beautifully with natural 'Super White' granite, 4 slabs of which were required for the massive 5.7m long and 1.3m wide island bench to achieve the best grain match possible throughout the whole length of the island. The integrated Sub Zero fridge and 1500mm wide Wolf stove sit perfectly within the Hamptons style and offer a true chef's experience in the home. A pot filler over the stove offers practicality and convenience and adds to the Hamptons style along with the beautiful fireclay sink and bridge tapware. A clever wet bar was incorporated into the far end of the kitchen leading out to the pool with a built in fridge drawer and a coffee station. The walk-in pantry, which extends almost the entire length behind the kitchen, adds a secondary preparation space and unparalleled storage space for all of the kitchen gadgets, cookware and serving ware a keen home cook and avid entertainer requires.
Designed By: Rex Hirst
Photography By: Tim Turner
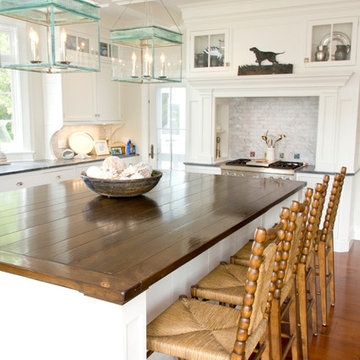
White, coastal kitchen inside a historical waterfront home after a full renovation by Stokkers & Co. Beautiful water views, horizontal planking throughout, wide plank Pine flooring, custom white cabinetry and an extra large kitchen island.
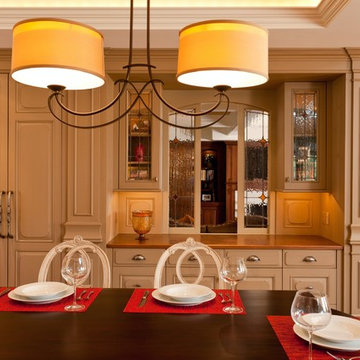
Designed by Cameron Snyder & Judy Whalen
Photography by Dan Cutrona
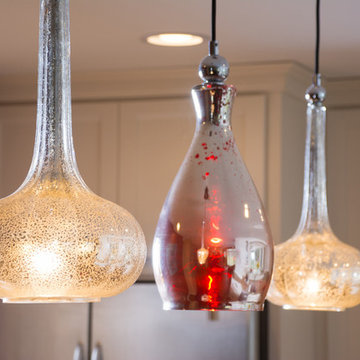
Photo Credit: Todd Yarrington
Designed by Brandon Okone and Monica Lewis, CMKBD, MCR, UDCP of J.S. Brown & Company.
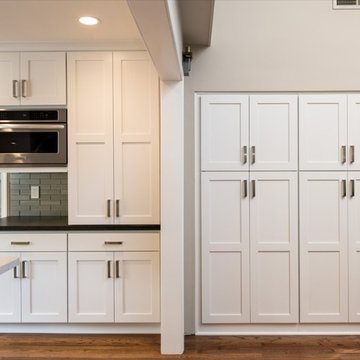
The same cabinets were used to create a laundry room and linen room extension off the kitchen.
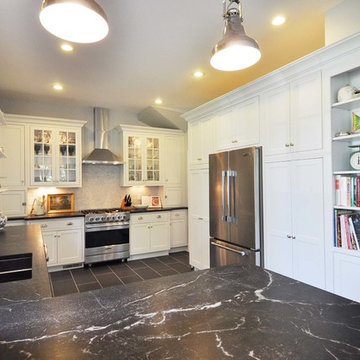
great storage on the entire wall with refrigerator, mixing pantry size doors, standard size doors, and open shelving Photos by David Nelson-
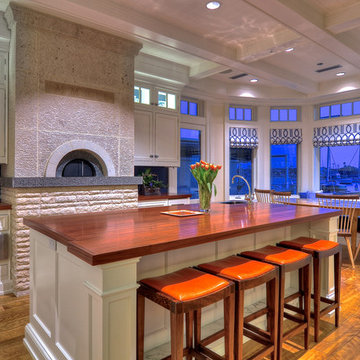
Wide plank figured "curly" birch wood flooring custom sawn in the USA by Hull Forest Products, 1-800-9128-9602. www.hullforest.com. Ships mill direct.
Photo by Bowman Group Architectural Photography.
22.693 Billeder af vældig stort køkken med hvide skabe
8

