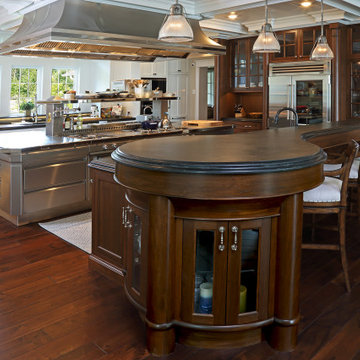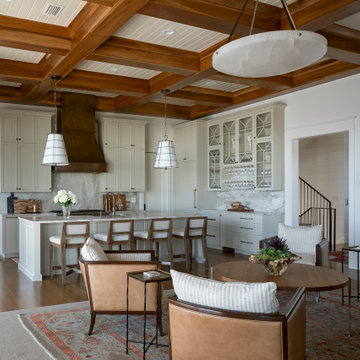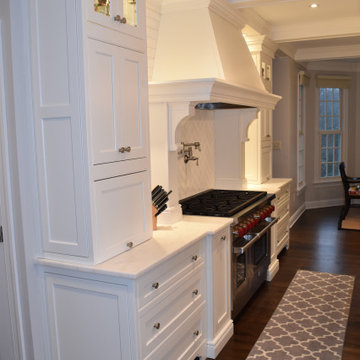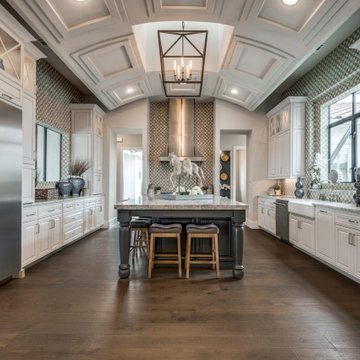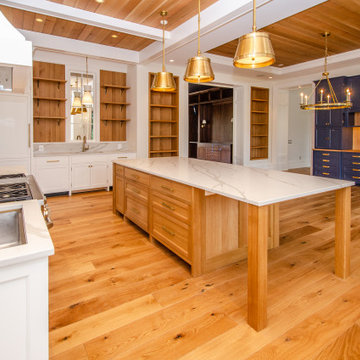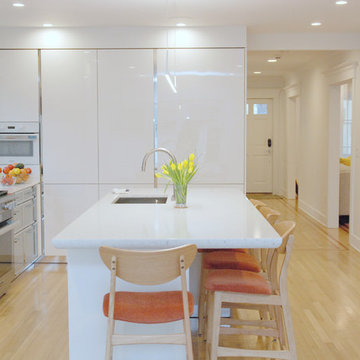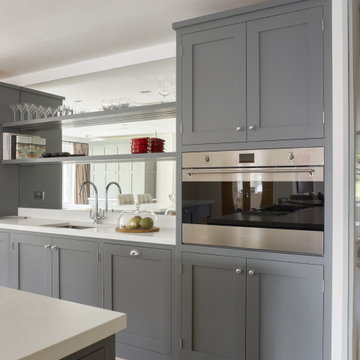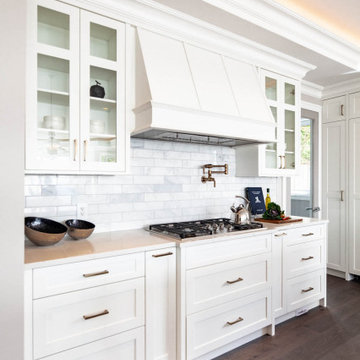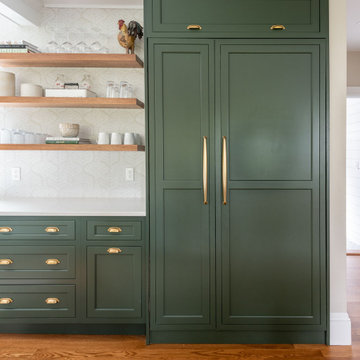546 Billeder af vældig stort køkken med kassetteloft
Sorteret efter:
Budget
Sorter efter:Populær i dag
201 - 220 af 546 billeder
Item 1 ud af 3
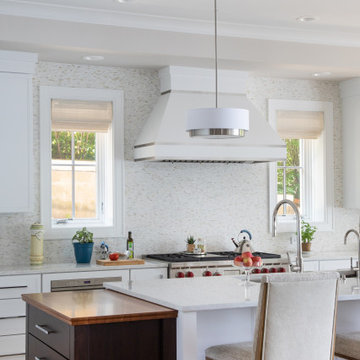
Open concept kitchen built by Lowell Custom Homes with cabinetry by Geneva Cabinet Company in Lake Geneva, Wi. White flat panel cabinet doors, range hood inset with stainless steel banding, modern hardware, large island with seating and double sink.
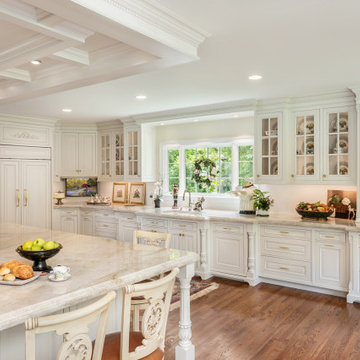
Family and friends can all gather together in this traditionally styled, elegant yet inviting kitchen in the heart of this southern home. Attention to detail in every direction. Ceiling mirrors the island, cabinetry boasts lit drawers and uppers alike, true glass mullioned doors, carved corners and posts, built ins, and more. This kitchen has it all!
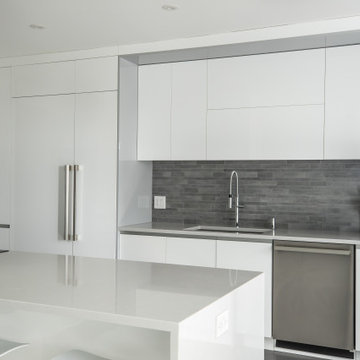
Projet de rénovation complet d'un condo, incluant la cuisine et les deux salles de bain. Style moderne avec du blanc brillant agencé avec des contrastes de gris.
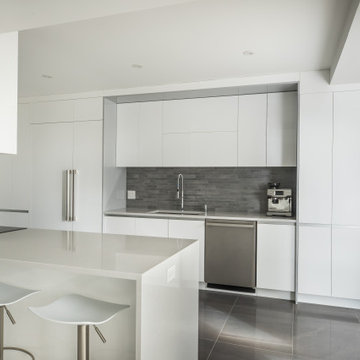
Projet de rénovation complet d'un condo, incluant la cuisine et les deux salles de bain. Style moderne avec du blanc brillant agencé avec des contrastes de gris.
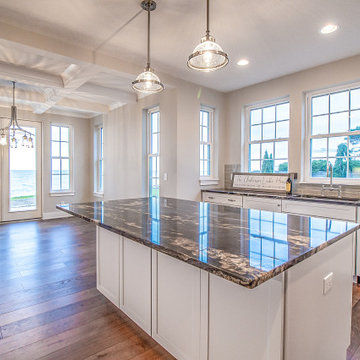
Just imagine the breeze and sounds of the lake drifting through your open dining room and kitchen ?
.
.
.
#payneandpayne #homebuilder #homedecor #homedesign #custombuild #cofferedceiling
#luxuryhome #lakehouse
#ohiohomebuilders #ohiocustomhomes #dreamhome #nahb #buildersofinsta #clevelandbuilders #bratenahl #AtHomeCLE .
.?@paulceroky
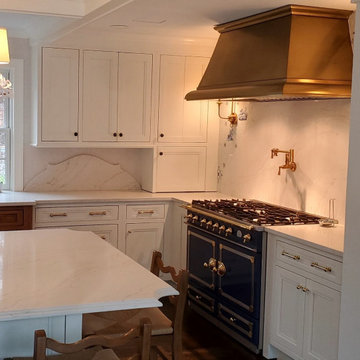
Mary Frances Ford of #Monarch Hill Interiors llc was the interior designer on this beautiful home transformation. Dawn Zarrillo kitchen designer, contractor Quality PM, Tile New Scotland Tile. Original Floor plan revised to create this Transitional French home that includes a kitchen, hidden breakfast pantry, Gentlemens Pantry, and Laundry Mud Room combination. Cabinets are #Greenfieldcabinetry with custom painted finishes, Zarrillo's enhanced with concave custom corners on island.
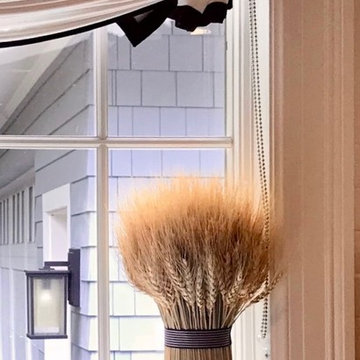
We had so much fun decorating this space. No detail was too small for Nicole and she understood it would not be completed with every detail for a couple of years, but also that taking her time to fill her home with items of quality that reflected her taste and her families needs were the most important issues. As you can see, her family has settled in.
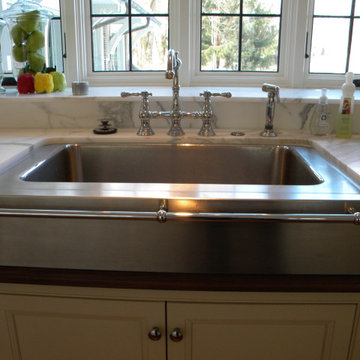
Custom stainless steel farmhouse sink with towel bar and wood detail to complete the look and tie in the wood top fo the custom island.

Step into luxury with this elegant bespoke kitchen, where bespoke design meets unparalleled craftsmanship. The deep green cabinets create a sense of drama and sophistication, perfectly complemented by the copper-finished island that exudes warmth and glamour. A concrete countertop adds a touch of industrial chic, while large-scale ceramic tiles ground the space with their understated elegance. With its fluted glass upper cabinets and timeless design, this kitchen is a masterpiece of style and functionality.
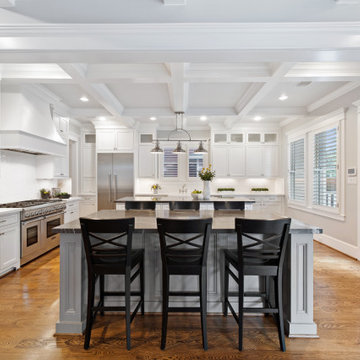
Dual islands with storage offer one for cooking and one for dining. Site-built shaker style white cabinetry is very on-trend.
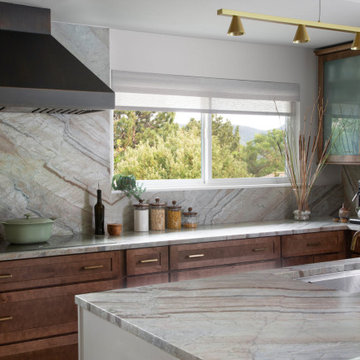
The original kitchen in this 1970s home was enclosed and filled with outdated cabinets, countertops and appliances. After knocking down walls and creating an entirely new interior, this breathtaking renovated space is now open, fresh and inviting.
Medallion Cabinetry, Lancaster door style, Eagle Rock stain and Buff paint on maple.
Design by Peter Von Esten, BKC Kitchen and Bath, in partnership with Truss Interiors & Renovation.
Photography by Emily Minton Redfield.
546 Billeder af vældig stort køkken med kassetteloft
11
