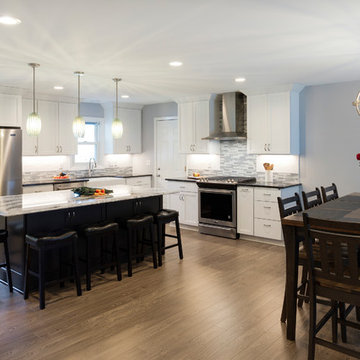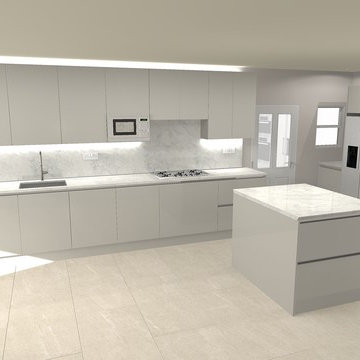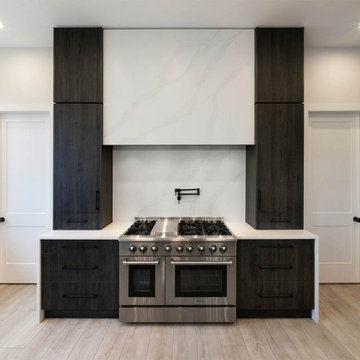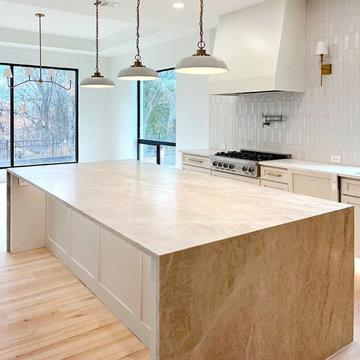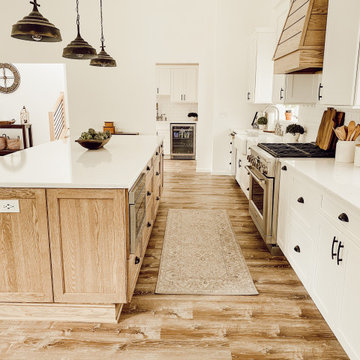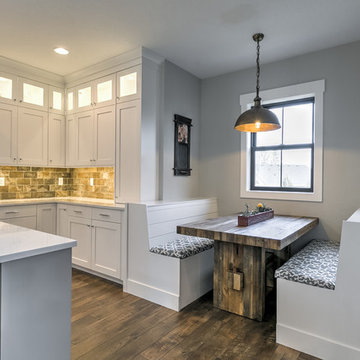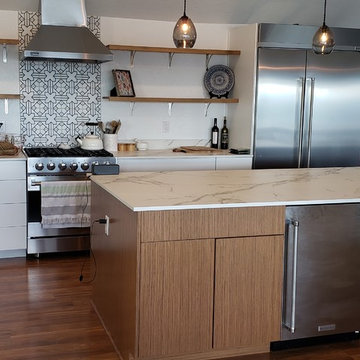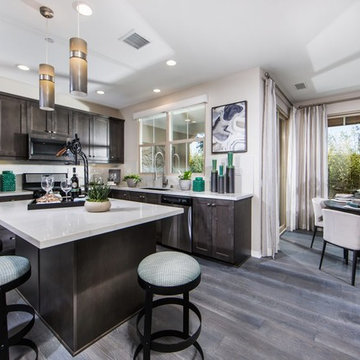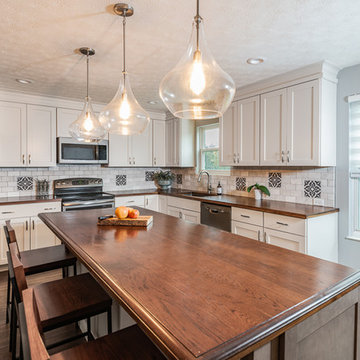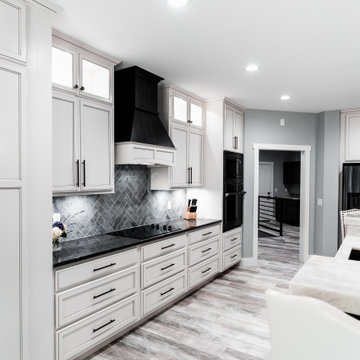574 Billeder af vældig stort køkken med laminatgulv
Sorteret efter:
Budget
Sorter efter:Populær i dag
41 - 60 af 574 billeder
Item 1 ud af 3
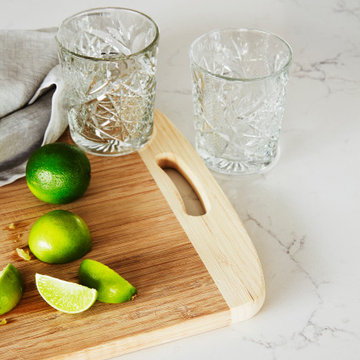
This renovation included kitchen, laundry, powder room, with extensive building work.
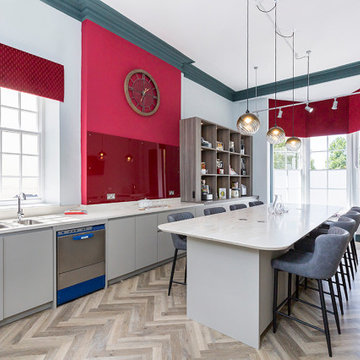
The brief was to update a tired kitchen, which doubled as a conference room, along with a waiting room, entrance hall, stairs and first floor landing. The beautiful Georgian building retained many of its original features. The scheme highlighted these where possible, using a Farrow and Ball palette. Modern door handles were replaced with authentic brass handles, and beading was added to modern doors to help blend them with original doors still in situ. Care had to be taken to balance the period details with the needs of a modern brand.
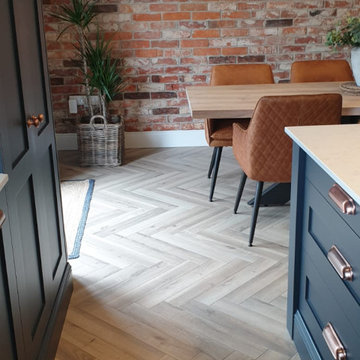
This customer chose the most amazing contrast of floorings for their home. The Greige Oak Herringbone for their Hall / Kitchen / Dining Space and the Quickstep Impressive Patterns - Royal Oak Dark Brown for the Living / Family Room. This combination of herringbone and versailles pattern panel are both laminate and is a stunning combo, especially with the customers style of furnishing.
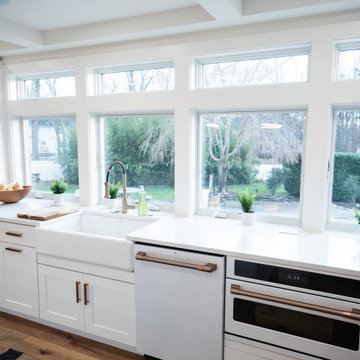
Walls removed to enlarge kitchen and open into the family room . Windows from ceiling to countertop for more light. Coffered ceiling adds dimension. This modern white kitchen also features two islands and two large islands.
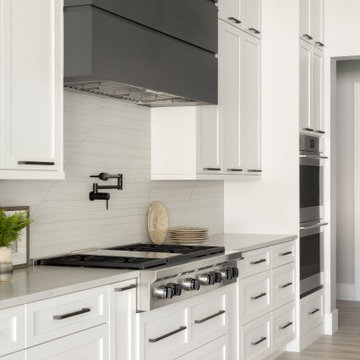
Custom hood detail with white macabus backsplash makes for an exquisite kitchen!
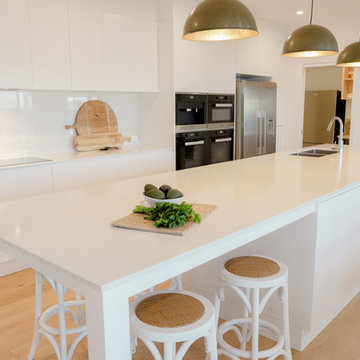
Capturing the ocean breezes, this coastal kitchen focuses on subtle detail, creating a calm family refuge.
This space doubles as a large scale entertainer’s kitchen, with plenty of room for friends and family to gather and enjoy each other’s company and the expansive sea views.
The casual seating area at the end of the extended island provides the perfect seating for everyday use, whether that be for family mealtimes or a cup of tea with the morning sunrise. The soft visual rhythm of this kitchen makes it a truly versatile space, ready for whatever the coming day brings.
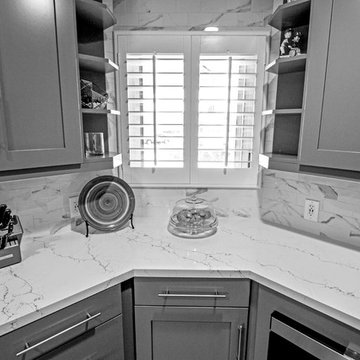
An open and airy kitchen remodel that invited the kitchen to be a part of the living space beyond its original enclosing walls. This spacious design features all new shaker style cabinets finished in the darker grey color, “Thunder”. Timeless and sturdy Quartz countertops, with a look that mimics carrara marble, were chosen, along with the porcelain 3x6 tile around the cabinetry, also mimicking carrara marble. The stylish cabinetry features two pull out cabinet inserts, one containing an elongated shelf for spices and such, the other with room for cooking utensils and a knife block, plus custom open shelving surrounding the window location. The sink was replaced, and relocated from under the window facing outside, to become the apron front, stainless steel sink, located inside the island between the living area and the kitchen, tying the two rooms together. In order to expand and open the kitchen, the two interior bearing walls were removed and replaced with a single flush mount beam, new posts and larger footings for weight support.
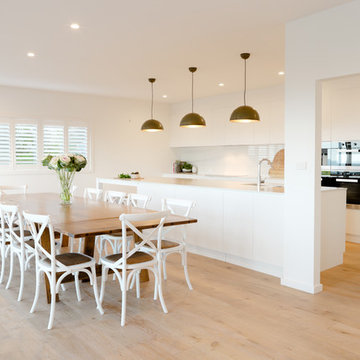
Capturing the ocean breezes, this coastal kitchen focuses on subtle detail, creating a calm family refuge.
This space doubles as a large scale entertainer’s kitchen, with plenty of room for friends and family to gather and enjoy each other’s company and the expansive sea views.
The casual seating area at the end of the extended island provides the perfect seating for everyday use, whether that be for family mealtimes or a cup of tea with the morning sunrise. The soft visual rhythm of this kitchen makes it a truly versatile space, ready for whatever the coming day brings.
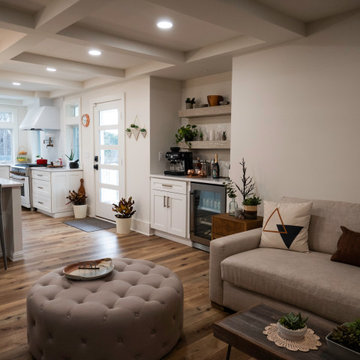
Walls removed to enlarge kitchen and open into the family room . Windows from ceiling to countertop for more light. Coffered ceiling adds dimension. This modern white kitchen also features two islands and two large islands.
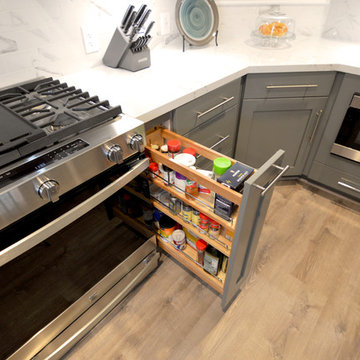
An open and airy kitchen remodel that invited the kitchen to be a part of the living space beyond its original enclosing walls. This spacious design features all new shaker style cabinets finished in the darker grey color, “Thunder”. Timeless and sturdy Quartz countertops, with a look that mimics carrara marble, were chosen, along with the porcelain 3x6 tile around the cabinetry, also mimicking carrara marble. The stylish cabinetry features two pull out cabinet inserts, one containing an elongated shelf for spices and such, the other with room for cooking utensils and a knife block, plus custom open shelving surrounding the window location. The sink was replaced, and relocated from under the window facing outside, to become the apron front, stainless steel sink, located inside the island between the living area and the kitchen, tying the two rooms together. In order to expand and open the kitchen, the two interior bearing walls were removed and replaced with a single flush mount beam, new posts and larger footings for weight support.
574 Billeder af vældig stort køkken med laminatgulv
3
