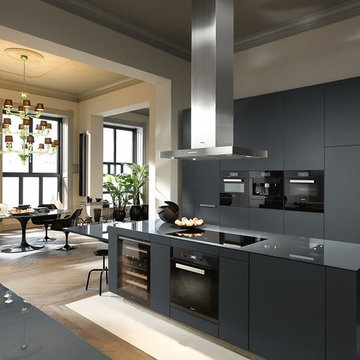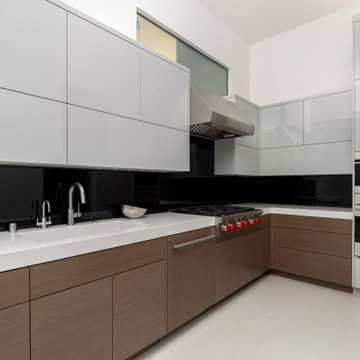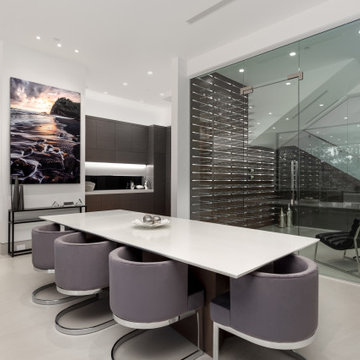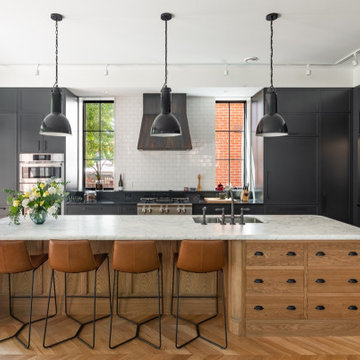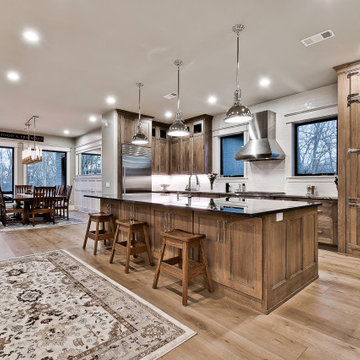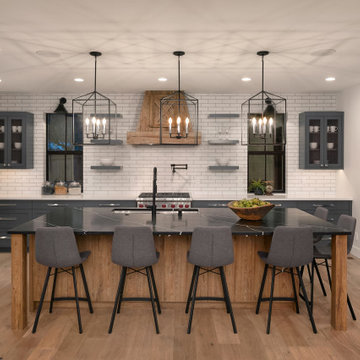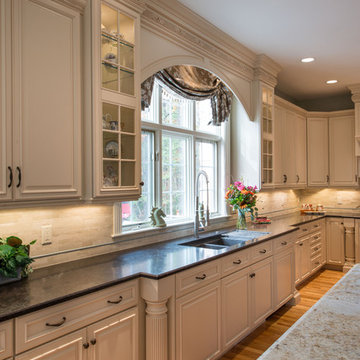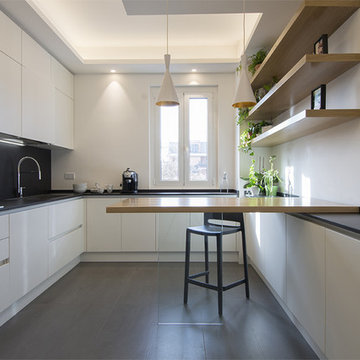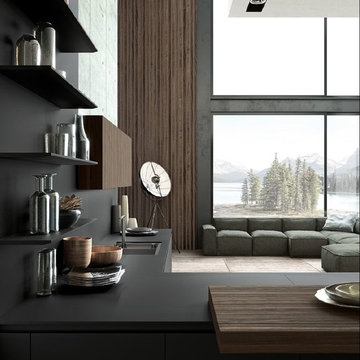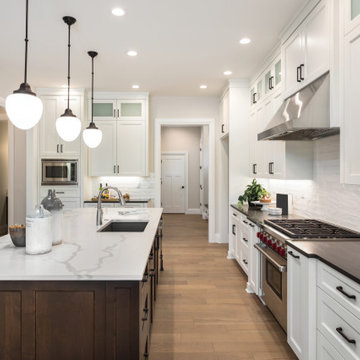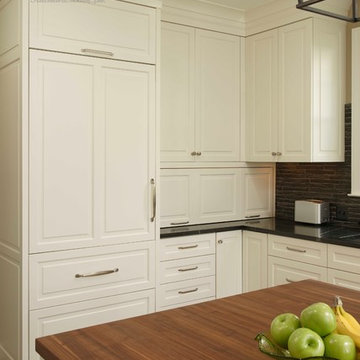1.827 Billeder af vældig stort køkken med sort bordplade
Sorteret efter:
Budget
Sorter efter:Populær i dag
41 - 60 af 1.827 billeder
Item 1 ud af 3

The main kitchen in this luxury home in Encinitas CA features a butler's pantry, coffee station, large island and upgraded appliances.
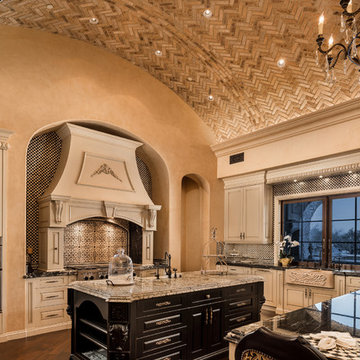
These clients asked for double sinks, a barrel-vaulted ceiling with herringbone brick inlay, double ovens, and a custom backsplash and we delivered.
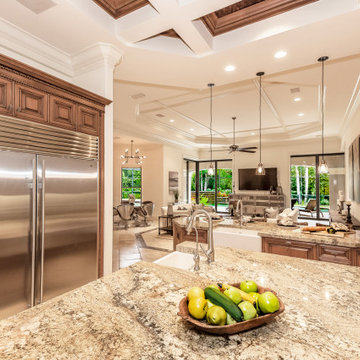
Kitchen in a Palmer's Creek Contemporary in Sarasota, Florida. Design by Doshia Wagner of NonStop Staging. Photography by Christina Cook Lee.
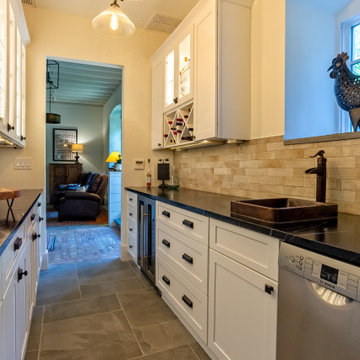
Restored Barn. White Shaker kitchen with rustic reclaimed wood Island. Large casement windows and professional appliances. Hood in front of windows.
Lofted ceilings. Speed oven. Very large porcelain tiles. extra large pendant lights.
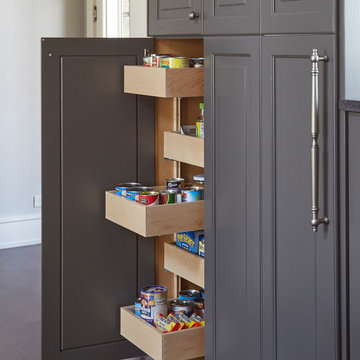
**Project Overview**
This new construction home built next to a serene lake features a gorgeous, large-scale kitchen that also connects to a bar, home office, breakfast room and great room. The homeowners sought the warmth of traditional styling, updated for today. In addition, they wanted to incorporate unexpected touches that would add personality. Strategic use of furniture details combined with clean lines brings the traditional style forward, making the kitchen feel fresh, new and timeless.
**What Makes This Project Unique?*
Three finishes, including vintage white paint, stained cherry and textured painted gray oak cabinetry, work together beautifully to create a varied, unique space. Above the wall cabinets, glass cabinets with X mullions add interest and decorative storage. Single ovens are tucked in cabinets under a window, and a warming drawer under one perfectly matches the cabinet drawer under the other. Matching furniture-style armoires flank the wall ovens, housing the freezer and a pantry in one and custom designed large scale appliance garage with retractable doors in the other. Other furniture touches can be found on the sink cabinet and range top cabinet that help complete the look. The variety of colors and textures of the stained and painted cabinetry, custom dark finish copper hood, wood ceiling beams, glass cabinets, wood floors and sleek backsplash bring the whole look together.
**Design Challenges*
Even though the space is large, we were challenged by having to work around the two doorways, two windows and many traffic patterns that run through the kitchen. Wall space for large appliances was quickly in short supply. Because we were involved early in the project, we were able to work with the architect to expanded the kitchen footprint in order to make the layout work and get appliance placement just right. We had other architectural elements to work with that we wanted to compliment the kitchen design but also dictated what we could do with the cabinetry. The wall cabinet height was determined based on the beams in the space. The oven wall with furniture armoires was designed around the window with the lake view. The height of the oven cabinets was determined by the window. We were able to use these obstacles and challenges to design creatively and make this kitchen one of a kind.
Photo by MIke Kaskel
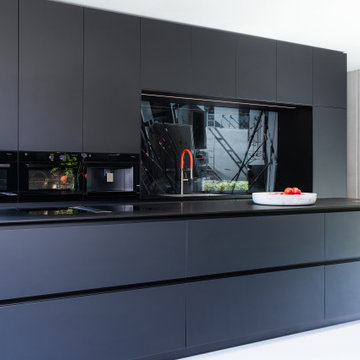
Diese Küche passt prima zu dem großen Raum. Die Kundin ist Architektin und hat sich für eine sehr individuelle Nischengestaltung entschieden: Auf der Rückseite der großen beleuchteten Nische ist ein Foto von der Baustelle des Hauses. Mittlerweile ist alles fertig, aber dieses Foto ist eine besondere Erinnerung.
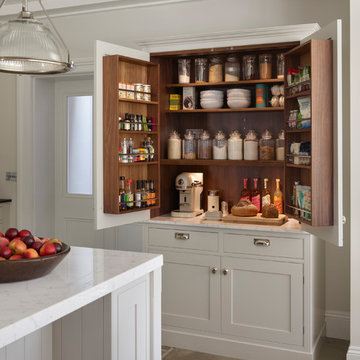
Roundhouse Period 2 Classic matt lacquer bespoke kitchen in Little Greene Gauze Deep 165 with two open base cabinets, worktop in 20mm Nero Assoluto Antique finish. (client supplied island worktop and dresser top). Taps; Gessi Oxygen chrome taps with pull out, sink; Regis Farmhouse double bowl, Wolf ICB736TCI –LH, tall refrigerator/freezer; Sub Zero ICB427G full size wine cooler; Westins Cache extractor; Miele dishwasher. Aga client’s own. Photography by Darren Chung.
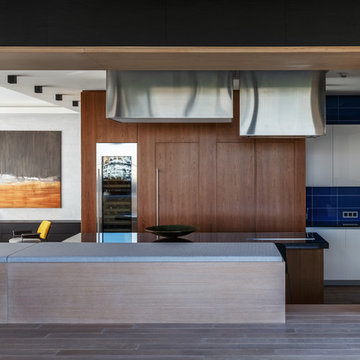
Архитектурная студия: Artechnology
Архитектор: Георгий Ахвледиани
Архитектор: Тимур Шарипов
Дизайнер: Ольга Истомина
Светодизайнер: Сергей Назаров
Фото: Сергей Красюк
Этот проект был опубликован в журнале AD Russia
1.827 Billeder af vældig stort køkken med sort bordplade
3

