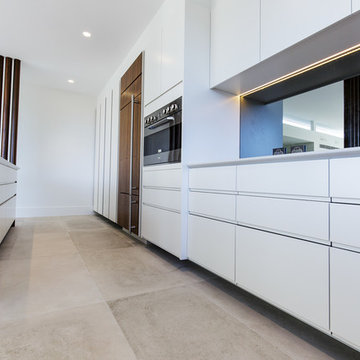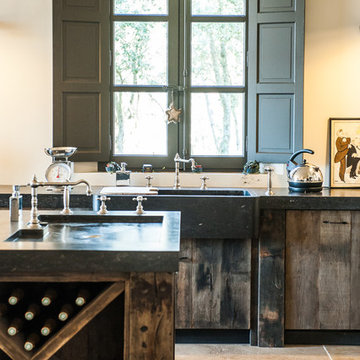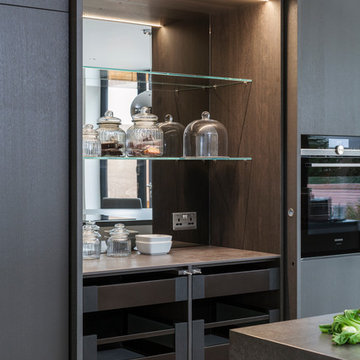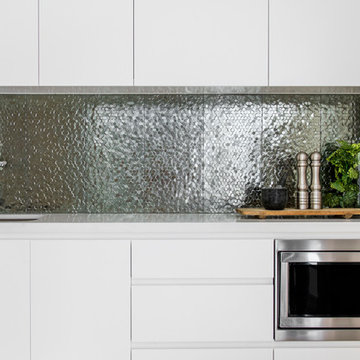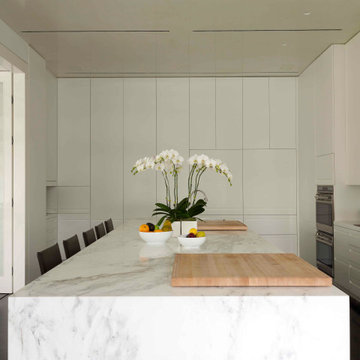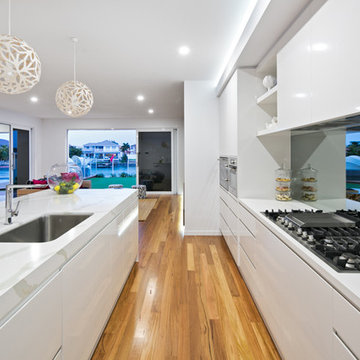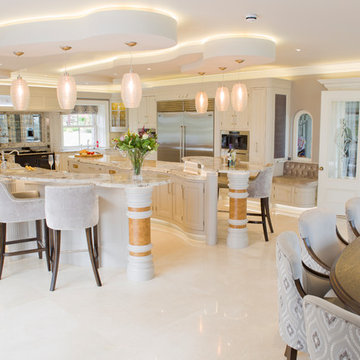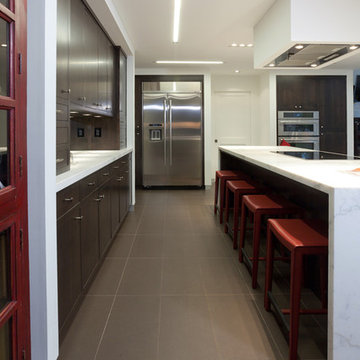660 Billeder af vældig stort køkken med spejl som stænkplade
Sorteret efter:
Budget
Sorter efter:Populær i dag
141 - 160 af 660 billeder
Item 1 ud af 3
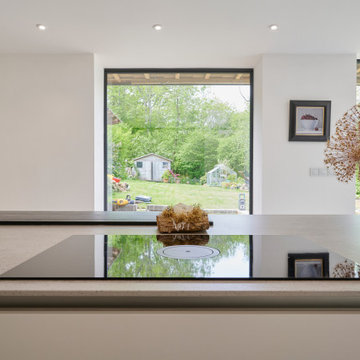
Keith met this couple from Hastings at Grand Designs who stumbled upon his talk on Creating Kitchens with Light Space & Laughter.
A contemporary look was their wish for the new kitchen extension and had been disappointed with previous kitchen plan/designs suggested by other home & kitchen retailers.
We made a few minor alterations to the architecture of their new extension by moving the position of the utility room door, stopped the kitchen island becoming a corridor and included a secret bookcase area which they love. We also created a link window into the lounge area that opened up the space and allowed the outdoor area to flow into the room with the use of reflected glass. The window was positioned opposite the kitchen island with cushioned seating to admire their newly landscaped garden and created a build-down above.
The design comprises SieMatic Pure S2 collection in Sterling Grey, Miele appliances with 12mm Dekton worktops and 30mm Spekva Breakfast Bar on one corner of the Island for casual dining or perching.
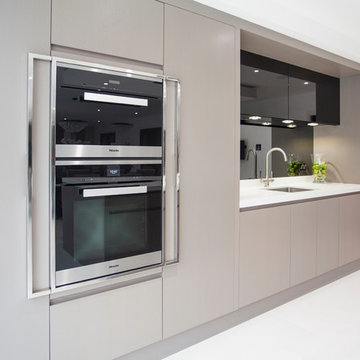
Oak veneered Cabinets finished in Charleston Grey.
Bespoke polished steel surrounds the ovens and forms concealed handles to the tall units.
Finished with Caesarstone Work-surfaces in Snow
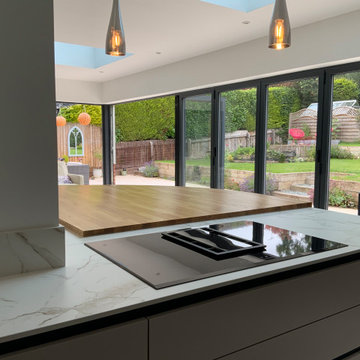
This open plan kitchen/living area has lots of natural light. It's a great room for cooking and entertaining, with lots of preparation space, and breakfast bar seating. The Siemens black glass induction venting hob looks out through bifold doors on a corner, giving great views of the garden.
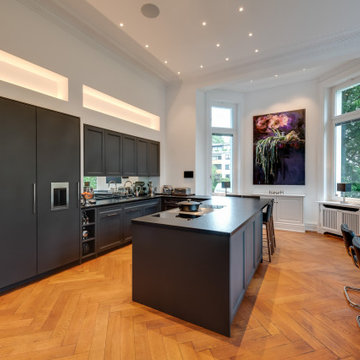
Klare Strukturen werden in der modernen SieMatic-Küche vor allem durch die edlen Großfronten im matten Anthrazit gesetzt. Der mittig platzierte Kochbereich sorgt bei stilistischer Verbindung für eine optische Trennung zwischen offener Küche und großzügigem Essbereich.
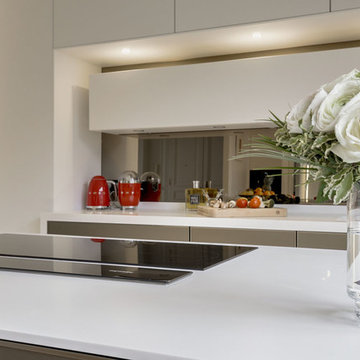
La palette des matériaux et finitions de cette cuisine a été adaptée au style de l’appartement, tout en y apportant une touche contemporaine. Le mariage de meubles en blanc mat, sélectionné pour son côté neutre, pure et intemporel, et de façades en métal bronze brossé, apportant la chaleur, l’élégance et une touche d’exception, s’harmonise parfaitement à l’architecture Haussmannienne et au parquet de style de la pièce.
MEERO
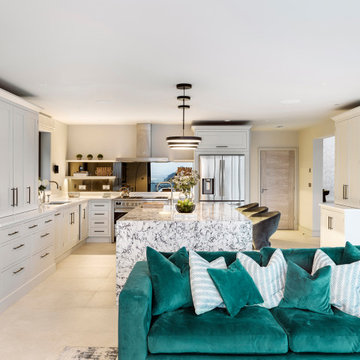
This teal sofa gave our clients a relaxing space to watch TV. The colour of the sofa picked up soft green veins in the kitchen stone worktop. It also added a bit of fun and colour to the space.
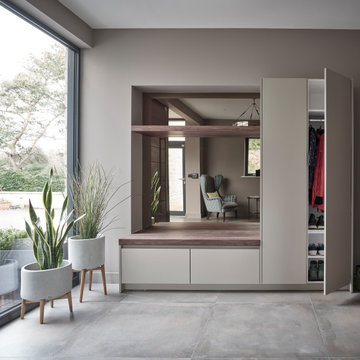
Contemporary, handle-less SieMatic S2 'Nutmeg' kitchen in velvet-matt, complete with; Caesarstone quartz worktops, tinted mirror backsplash, Spekva timber breakfast bar and cabinet surrounds, Gaggenau appliances, BORA cooktop and extraction, Quooker boiling water tap, Blanco sink.
SieMatic media unit in velvet matt with Spekva timber TV panel, tinted mirror back panel and LED lighting.
SieMatic velvet matt bootroom complete with Spekva timber bench seating and shelving and tinted mirror back panel.
SieMatic 'SC' utility room complete with SieMatic high pressure laminate worktops and stainless steel handles, back painted glass splashback.
Jesse bedroom furniture and dressing area.
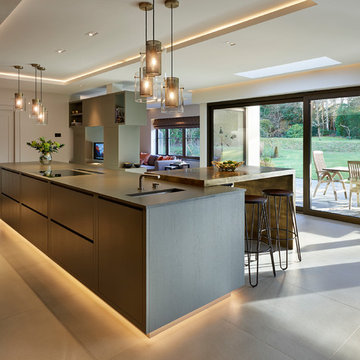
This large open plan kitchen features a combination of stunning textures as well as colours from natural wood grain, to copper and hand painted elements creating an exciting Mix & Match style. An open room divider provides the perfect zoning piece of furniture to allow interaction between the kitchen and cosy relaxed seating area. A large dining area forms the other end of the room for continued conversation whilst entertaining and cooking.
Photography credit:Darren Chung
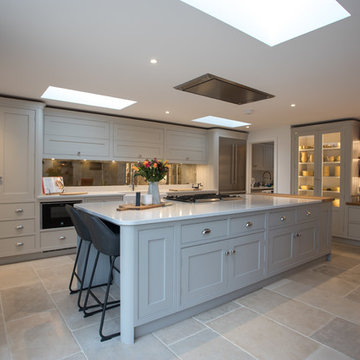
We’re immensely proud of this large family space which formed part of a house refurbishment and extension in Ampthill, Bedfordshire.
This framed shaker kitchen is hand painted in two Little Greene colours - Slaked Lime Green Deep and French Grey Dark – both of which are an ideal match for the resilient and durable Lagoon Quartz worktop and but also a lovely contrast to the Planked Oak at the curved end of the island.
Specially commissioned, to form a feature of the room, is the bespoke large dresser with its floating oak shelves, perfect for display and the glazed cupboards which are handy for accessibility as well as looking classic and timeless.
Keeping it contemporary the owners chose an elegant Antiqued Mirror splashback with gold backing which helps to elevate this classic Shaker out-of-the-ordinary and adds a real touch of pzzazz! Other great choices are the gorgeous Lacanche Macon Classic Range Cooker in Mandarin - a bang-on-trend colour which adds warmth and personality as well as being a really good cooker and the large Liebherr fridge freezer in Stainless Steel. An essential for family living, and something we’re regularly asked to build, is the chalk board cupboard which has a convenient push-to-open mechanism and shelves inside – the perfect space for storing all of your spices or, opt for hooks to keep your keys out of sight!
The cool limestone flooring is a great choice and keeps it practical - timely considering the owners welcomed their first child during the build!
The design, space and colour scheme of this kitchen have all been thoughtfully considered to accommodate the large solid oak dining table which our lovely owners base their entertaining of family and friends around – and isn’t that what it’s all about?!
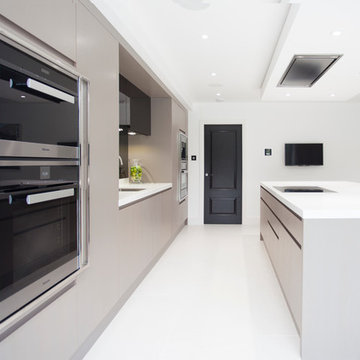
Oak veneered Cabinets finished in Charleston Grey.
Bespoke polished steel surrounds the ovens and forms concealed handles to the tall units.
Finished with Caesarstone Work-surfaces in Snow
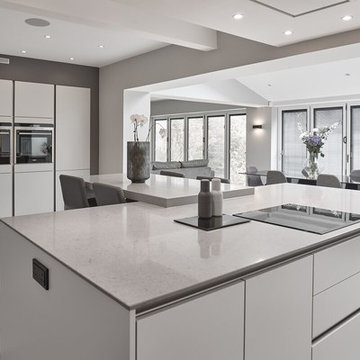
Contemporary, handle-less SieMatic lotus white matt S2 kitchen complete with; Caesarstone quartz worktops and breakfast bar, tinted mirror backsplash, Siemens appliances, Westin's extraction, Dornbracht tap and Quooker boiling water tap.
Photography by Andy Haslam
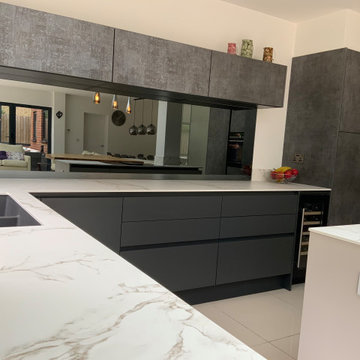
This grey scale kitchen features a smoked mirror splashback which adds depth to the room. The shorter lift-up wall units as well as the thinner style Dekton work surfaces give a more contemporary feel.
660 Billeder af vældig stort køkken med spejl som stænkplade
8
