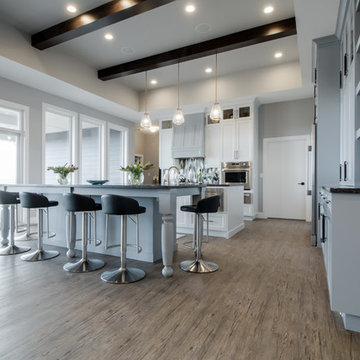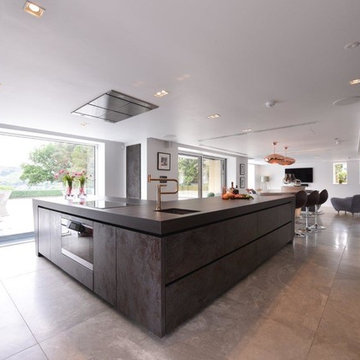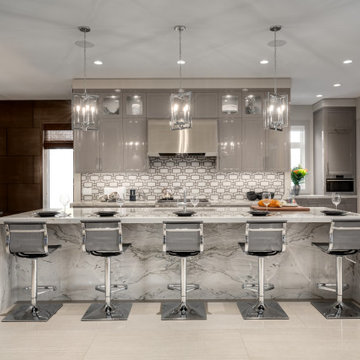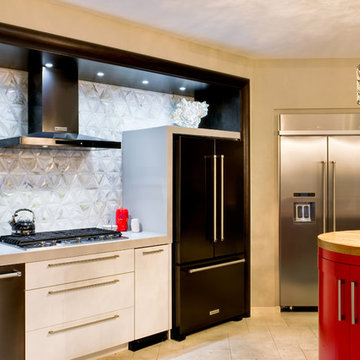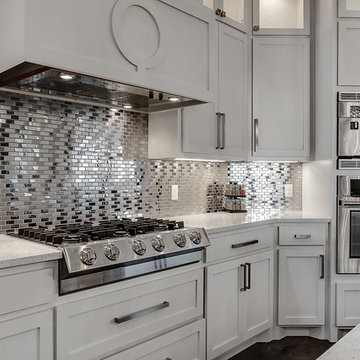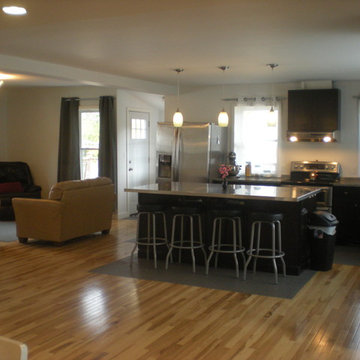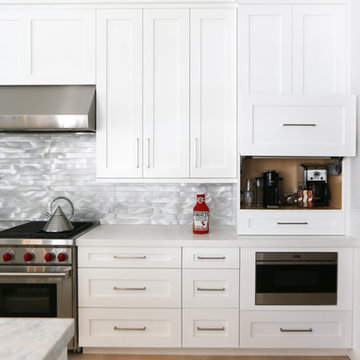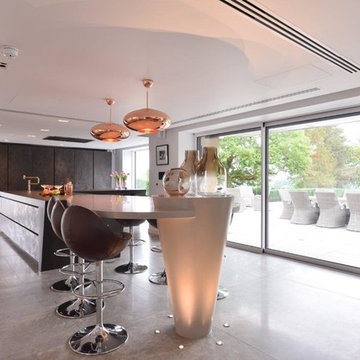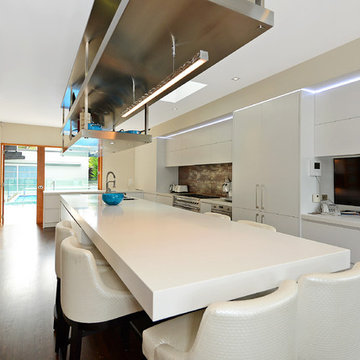356 Billeder af vældig stort køkken med stænkplade med metalfliser
Sorteret efter:
Budget
Sorter efter:Populær i dag
201 - 220 af 356 billeder
Item 1 ud af 3
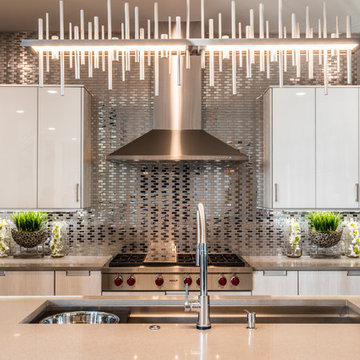
The La Cantera Kitchen is a bright, open concept kitchen looking into the living room with easy access to the dining room. The backsplash is made up of stainless steel tiles which accents the stainless steel appliances. The painted glass cabinetry gives the kitchen a sleek, modern feel.
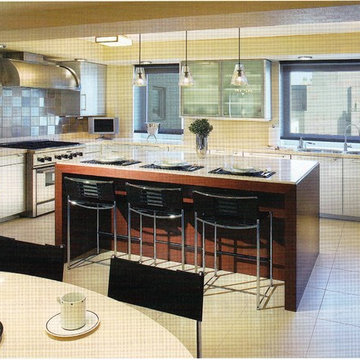
The spacious eat-in kitchen was crafted by combining a warren of former maids' rooms. Sleek aluminum and glass cabinets are grounded with a warm wood island, and wood wall panels in the breakfast area that conceal voluminous pantries. Counters are quartz.
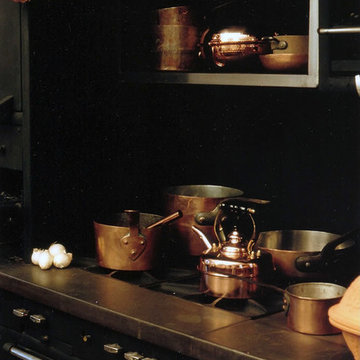
Copper is a prevalent material in this expansive kitchen for both the pots and accessories. The black base and ceiling moldings accentuate and mirror the black trim of the cabinets. The oven deep and dark is a dramatic focal point of the kitchen.
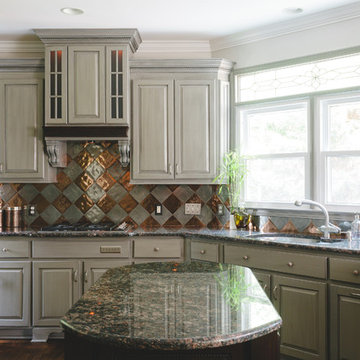
Custom Modified Golden Oak Cabinets Painted & Glazed in Gray. Custom Hood & Mantle, Roped Crown, Trim Painted & Glazed to Match. Island in Dark Walnut Stain and Custom Pantry & Door with Tiled Wood Surround. Custom Island Overhang with Posted Rope Legs & Panels. We can Turn any Dated Oak Cabinets into a NEW FRESH KITCHEN. Photos by Willett Photography.
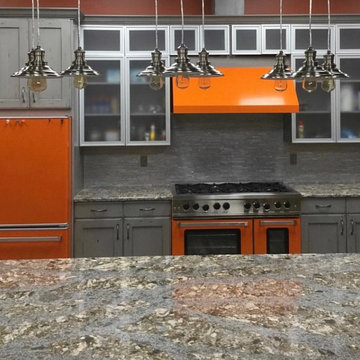
This client had a very large family and needed a kitchen that could work for over 40+ people at a time. She wanted the orange to tie in with her Native roots and loved the look of stainless steel. In the end the space was plenty big to accommodate that many guests.
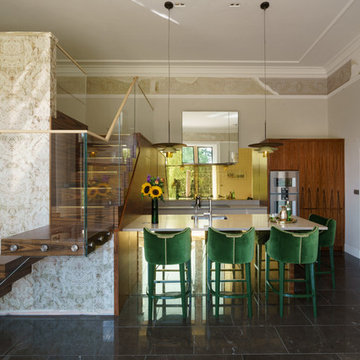
This glamorous creation offers a treasure trove of beautiful finishes and effects, from the glimmering gold splashbacks to the perfectly bookmatched rosewood panelling and a range of gleaming accessories. A feast of light plays intriguingly with the various shapes and textures of the scheme while careful detailing ensures consummate functionality.
Paying homage to the grandeur of the high-ceiling period property, this design captures the essence of the architecture while celebrating all that is welcoming about contemporary, open plan interiors. Bespoke extraction, quartz surfaces and a cappuccino gloss to the base units all contribute to the fascinating character of the room.
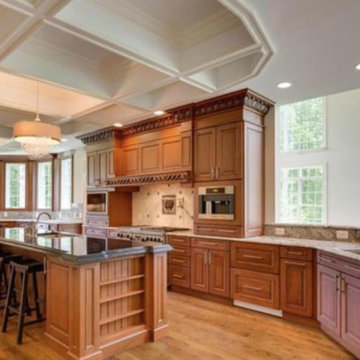
View of the Great Room looking into the Kitchen area. Cherry cabinets. Stone profile two story fireplace. Arched windows. Walnut hardwood flooring. Raised juice bar. Coffered ceiling with recessed lighting. Two drum style chandeliers with cascading crystals. Multiple archways wrapped in wood trim.
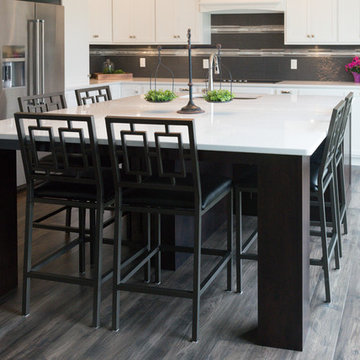
Large island serves as a beautiful table in this spacious kitchen. White cabinetry is contrasted with dark island stain. Shimmering back splash!
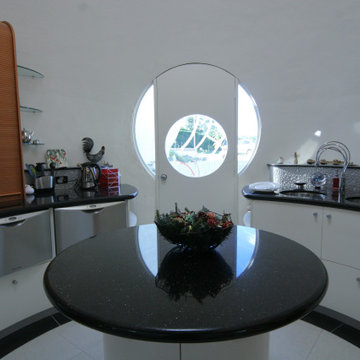
Contemporary Kitchen Design. Black and white interiors, stainless steel appliances, central island, arched door and custom made joinery. The Bubble House by Birchall & Partners Architects.
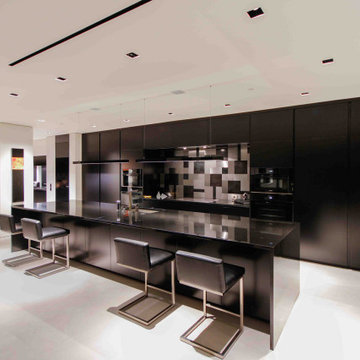
Georgina Avenue Santa Monica modern home open plan all black kitchen. Photo by John Fox.
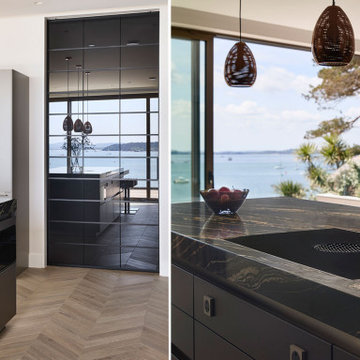
A Rimadesio Soho sliding glass door moves effortlessly into the wall along a single flush-fit ceiling rail, eliminating the need to interrupt the herringbone floor tiles between spaces.
356 Billeder af vældig stort køkken med stænkplade med metalfliser
11
