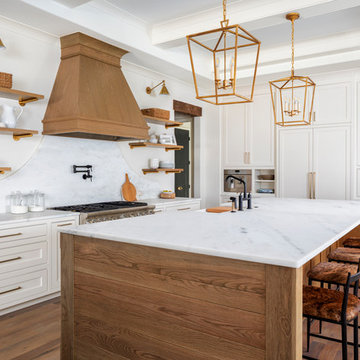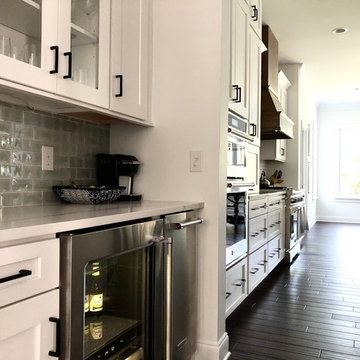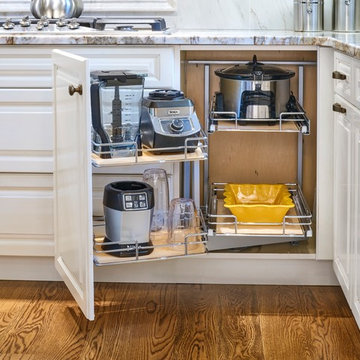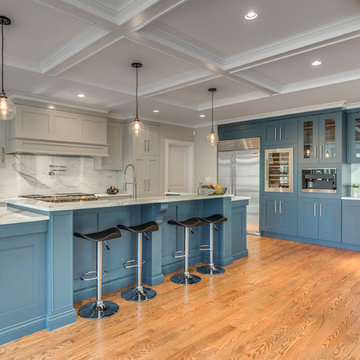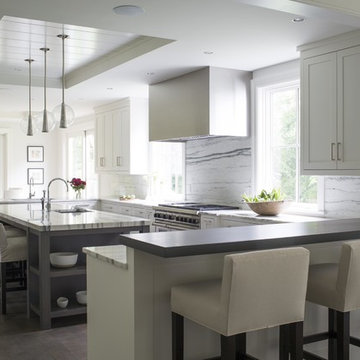22.285 Billeder af vældig stort køkken
Sorteret efter:
Budget
Sorter efter:Populær i dag
41 - 60 af 22.285 billeder
Item 1 ud af 3

In our world of kitchen design, it’s lovely to see all the varieties of styles come to life. From traditional to modern, and everything in between, we love to design a broad spectrum. Here, we present a two-tone modern kitchen that has used materials in a fresh and eye-catching way. With a mix of finishes, it blends perfectly together to create a space that flows and is the pulsating heart of the home.
With the main cooking island and gorgeous prep wall, the cook has plenty of space to work. The second island is perfect for seating – the three materials interacting seamlessly, we have the main white material covering the cabinets, a short grey table for the kids, and a taller walnut top for adults to sit and stand while sipping some wine! I mean, who wouldn’t want to spend time in this kitchen?!
Cabinetry
With a tuxedo trend look, we used Cabico Elmwood New Haven door style, walnut vertical grain in a natural matte finish. The white cabinets over the sink are the Ventura MDF door in a White Diamond Gloss finish.
Countertops
The white counters on the perimeter and on both islands are from Caesarstone in a Frosty Carrina finish, and the added bar on the second countertop is a custom walnut top (made by the homeowner!) with a shorter seated table made from Caesarstone’s Raw Concrete.
Backsplash
The stone is from Marble Systems from the Mod Glam Collection, Blocks – Glacier honed, in Snow White polished finish, and added Brass.
Fixtures
A Blanco Precis Silgranit Cascade Super Single Bowl Kitchen Sink in White works perfect with the counters. A Waterstone transitional pulldown faucet in New Bronze is complemented by matching water dispenser, soap dispenser, and air switch. The cabinet hardware is from Emtek – their Trinity pulls in brass.
Appliances
The cooktop, oven, steam oven and dishwasher are all from Miele. The dishwashers are paneled with cabinetry material (left/right of the sink) and integrate seamlessly Refrigerator and Freezer columns are from SubZero and we kept the stainless look to break up the walnut some. The microwave is a counter sitting Panasonic with a custom wood trim (made by Cabico) and the vent hood is from Zephyr.

In the large, open kitchen, an 18-foot wood grain laminate feature wall seamlessly integrates appliances in a T-formation. Two kitchen islands are crafted in the contrasting countertop material, one with a wraparound white and gray quartz countertop that matches the backsplash. The second kitchen island has a white quartz surface.

This is by far everybody’s favorite space. The kitchen is definitely the heart of the home where the dinner is getting ready, the homework is done, and in the family room the whole family can relax in front of the fireplace, while watching TV, listening to music, or playing video games. Whites with warm walnuts, light marble, and splashes of color are the key features in this modern family headquarters.
The kitchen was meticulously designed to accommodate storage for numerous kitchen gadgets, cookware, and dinnerware that the family owned. Behind these simple and clean contemporary kitchen cabinet doors, there are multiple ergonomic and functional features that make this kitchen a modern chef’s dream

Modern plantation home boasts this striking chef's kitchen. Individual fridge & freezer towers anchor the back wall, centering the grand 48" stove & allowing space for a grand island.
Mandi B Photography

Transitional/traditional design. Hand scraped wood flooring, wolf & sub zero appliances. Antique mirrored tile, Custom cabinetry

This French Country kitchen backsplash features a custom tile design and gold accents, plus black cabinetry.
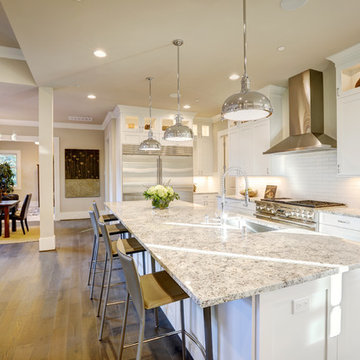
Powered by CABINETWORX
Masterbrand, quartz counter tops, hanging lights, open face cabinet storage, white kitchen cabinets, light-medium wood floors, stainless steel hood, center island, kitchen and dining
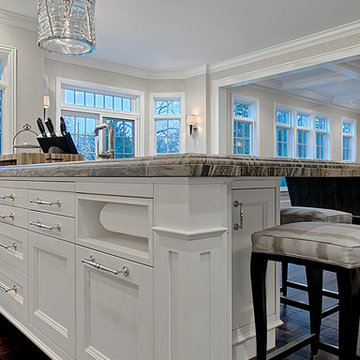
Northfield IL kitchen remodel with custom built island has Integrated paper towel holder. Open layout combines kitchen with the family room. - Norman Sizemore- Photographer

Nestled in its own private and gated 10 acre hidden canyon this spectacular home offers serenity and tranquility with million dollar views of the valley beyond. Walls of glass bring the beautiful desert surroundings into every room of this 7500 SF luxurious retreat. Thompson photographic
22.285 Billeder af vældig stort køkken
3


