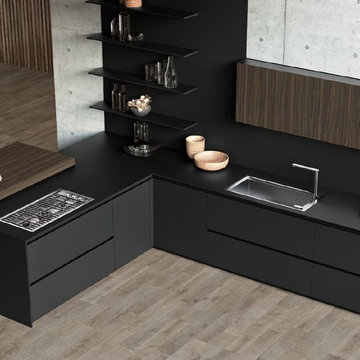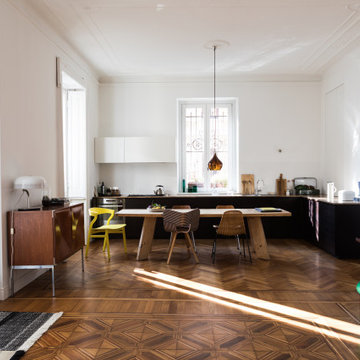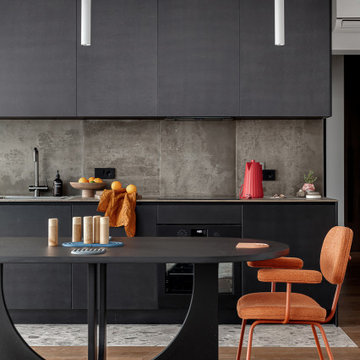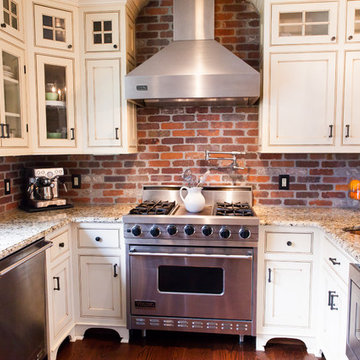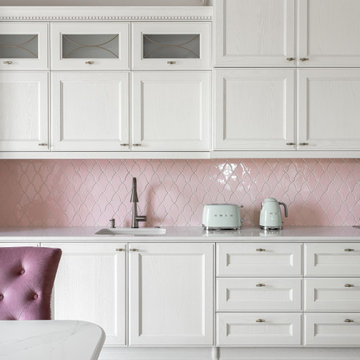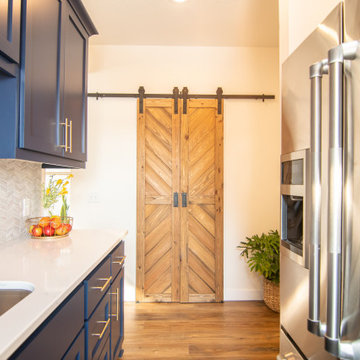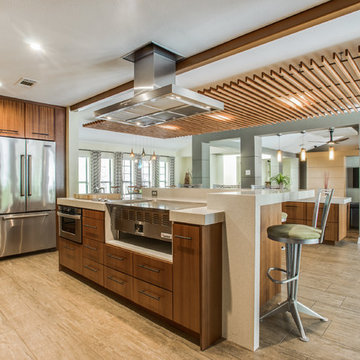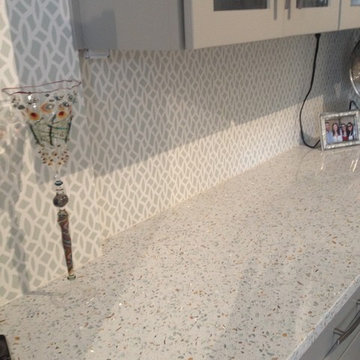954 Billeder af vældig stort køkken uden køkkenø
Sorteret efter:
Budget
Sorter efter:Populær i dag
101 - 120 af 954 billeder
Item 1 ud af 3
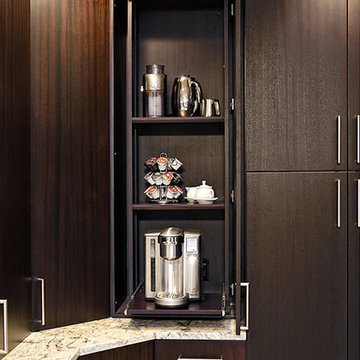
A hidden coffee bar and large pantry anchor this end of the kitchen. Pocket doors and pullout shelves add convenience while hiding some of the less attractive staples and equipment that are used on a daily basis. The beauty of the Sapele (Brazilian Mahogany) is accented by the LED lighting. Brushed nickel hardware provides an interesting contrast that helps highlight the beauty of the cabinets surface.
Photography by: Hawks Photography
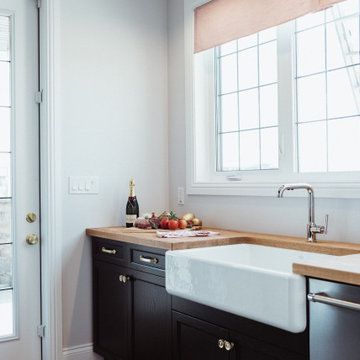
Gorgeous traditional white perimeter with custom warm chocolate oak island and upper inlays. This kitchen will withstand the test of time as a classic, elegant, hard working kitchen. Shown here is the Prep Kitchen or Chef's Pantry with butcher block countertops.
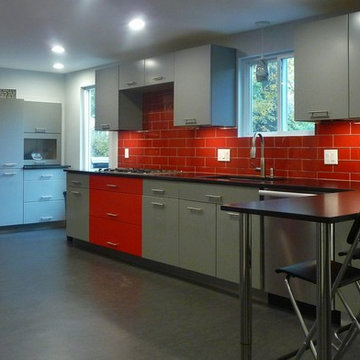
Sharp lines and stainless steel fixtures along with the absence of a middle island create an open space with a contemporary, industrial feel. Pops of red in a glass tile backdrop and cabinetry add a modern personality to this very large kitchen.
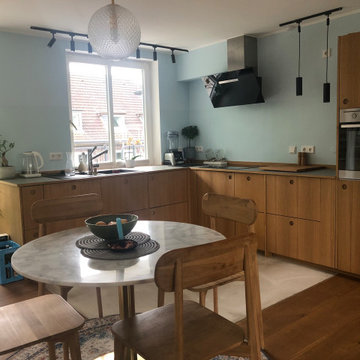
Die Küche: das Herz des Hauses. Gewünscht war auch hier ein natürlicher Look. Da die Wohnung im Obergeschoss des 4 stöckigen Gebäudes liegt und den Blick in den Himmel genießt, wurden die Wände blau gestrichen. Blau wirkt klärend und reinigend auf seinen Betrachter und ist deshalb ideal für diese Küche. Schwarze Akzente lassen erraten, dass hier der Hausherr kocht.
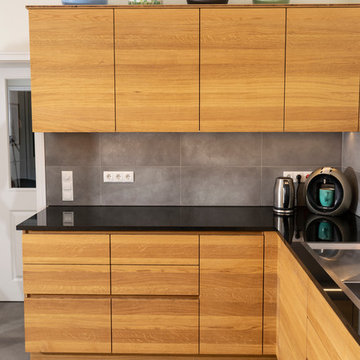
4 Hängeschränke mit Drehtüren und jeweils 2 Einlegeböden, Arbeitsplatte aus Granit, Im Eckschrank unten wurde ein Schwenkauszug Kesseböhmer LeMans Ausführung Classic verbaut.
Die Fronten wurden aus Eiche- 3-Schichtplatten hergestellt und deren Oberfläche geölt.
Foto: Antje Zander
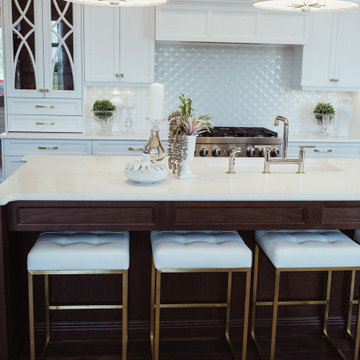
Gorgeous traditional white perimeter with custom warm chocolate oak island and upper inlays. This kitchen will withstand the test of time as a classic, elegant, hard working kitchen. Shown here is the Prep Kitchen or Chef's Pantry with butcher block countertops.
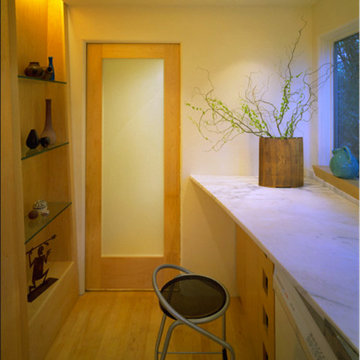
clean and simple design elements carefully executed. bullnose corners, elimination of trim and moldings.
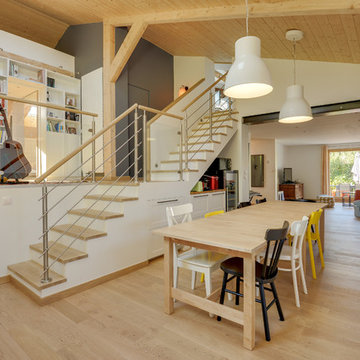
L'escalier dessert une première mezzanine qui donne accès à un espace bibliothèque et salon de musique, puis à la suite parentale, on peut aussi rejoindre l'espace des enfants, on aperçoit la porte grise qui donne accès à la salle de bain et aux chambres des enfants (en gris, le mur extérieur de l'ancienne maison)
Credit Photo : meero
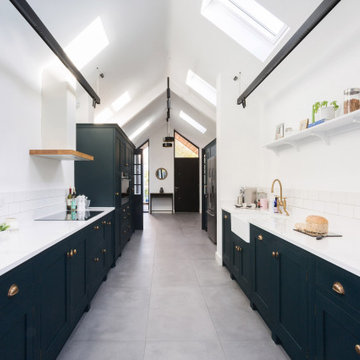
The homeowners of this beautiful family home in the Essex countryside visited Burlanes Chelmsford early last year, and worked with our Chelmsford design team to create their dream family kitchen extension. They had recently purchased the property, and had an entire home refurbishment planned. 18 months later, the refurbishment works are complete, and the property is stunning.
The Brief
With a busy work schedule and two small children, the homeowners wanted to create an open-plan kitchen diner that would work well for family meal times, socialising and entertaining guests. The rear extension to the home created much more space, and with the addition of the multiple sky-lights installed, it allowed us to design a galley style kitchen that was flooded with natural light.
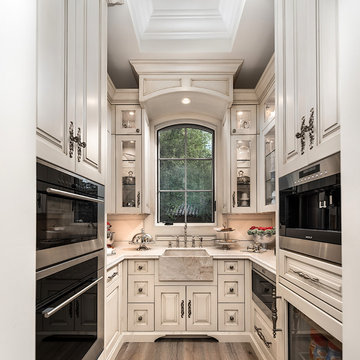
World Renowned Architecture Firm Fratantoni Design created this beautiful home! They design home plans for families all over the world in any size and style. They also have in-house Interior Designer Firm Fratantoni Interior Designers and world class Luxury Home Building Firm Fratantoni Luxury Estates! Hire one or all three companies to design and build and or remodel your home!
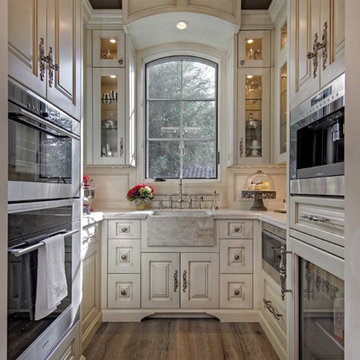
Luxury Kitchen by Fratantoni Interior Designers!
Follow us on Pinterest, Facebook, Twitter and Instagram for more inspiring photos!!
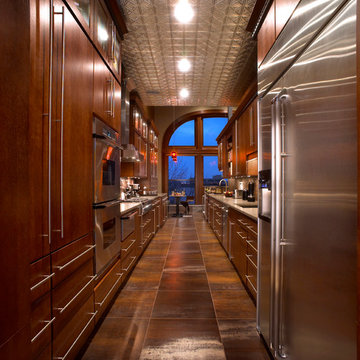
Gorgeous galley kitchen with Tau Corten A 24x24 tile and Caesarstone Lagos Blue counter tops.
954 Billeder af vældig stort køkken uden køkkenø
6
