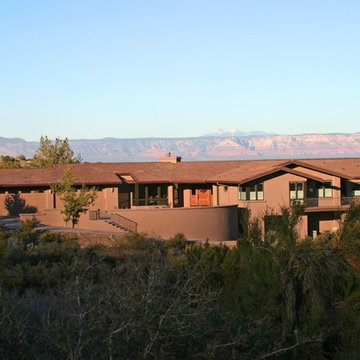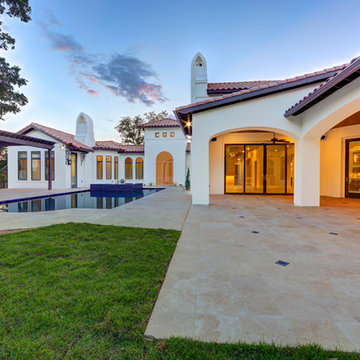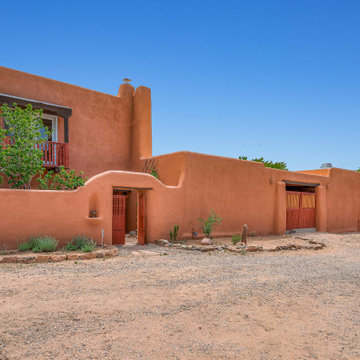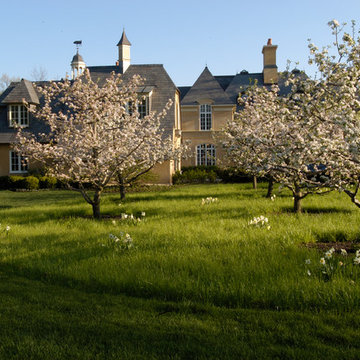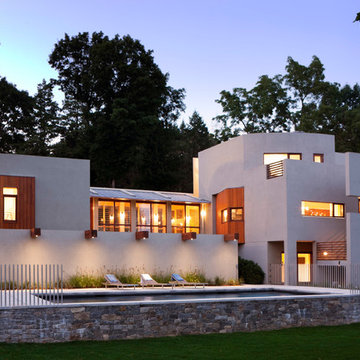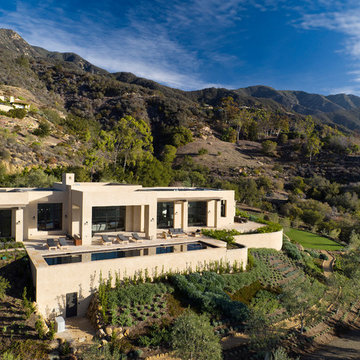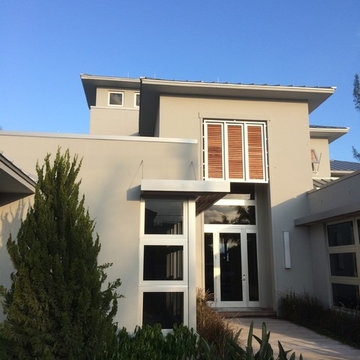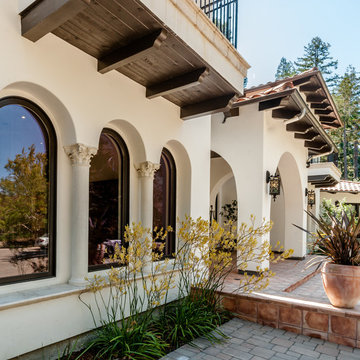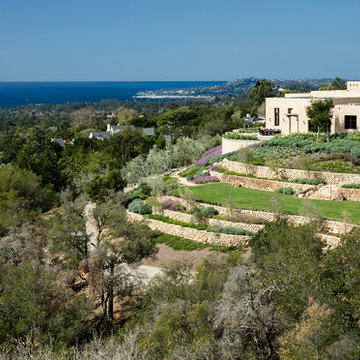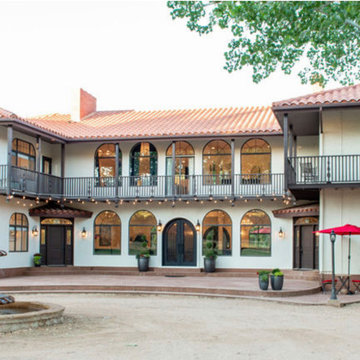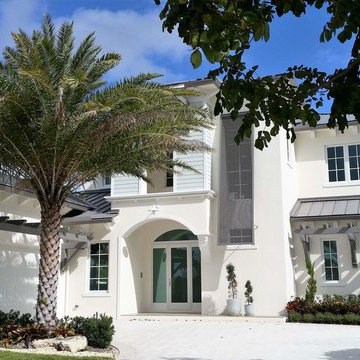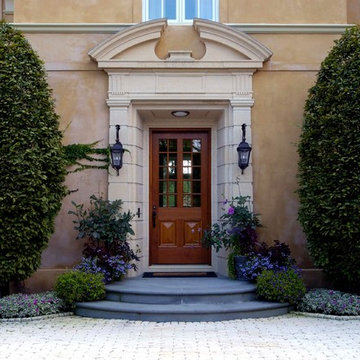131 Billeder af vældig stort lerhus
Sorteret efter:
Budget
Sorter efter:Populær i dag
1 - 20 af 131 billeder
Item 1 ud af 3
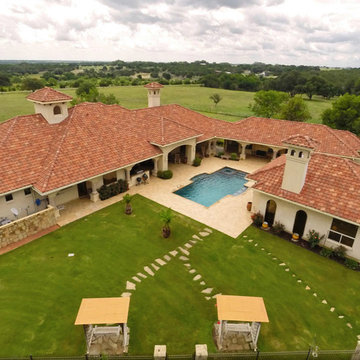
Mediterranean - Hacienda - Ranch
Courtyard with Outdoor Kitchen / Outdoor Living / Outdoor Dining with Cantera Columns Archade

Mirrored wine closet in a PGI Homes showhome using our tension cable floor to ceiling racking called the RING System. Bottles appear to be floating as they are held up by this very contemporary wine rack using metal Rings suspended with aircraft tension cable.
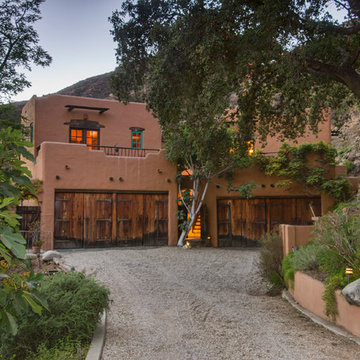
This client wanted to experience Santa Fe in Sierra Madre. Challenges were the steep hillside lot, great views, fire concerns and narrow car access. We created a rustic home with a low profile, lush surroundings and an air of quiet tranquility.
This rustic southwestern house uses reclaimed vegas and logs for the structural system and asphalt emulsion mud adobe walls for the finish. The house is like an adobe village separated into four structures connected by verandas, courtyards and log bridges.
Crisp-Pix Photography - Chris Considine
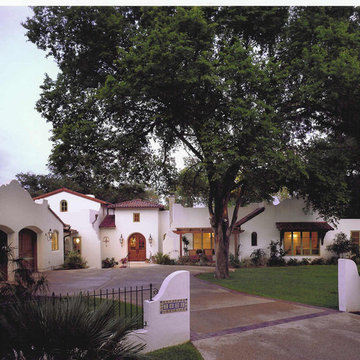
Spacious residential project by Ryan Street and Associates. Home features exterior lighting by Bevolo. Photo by Ryan Street & Associates
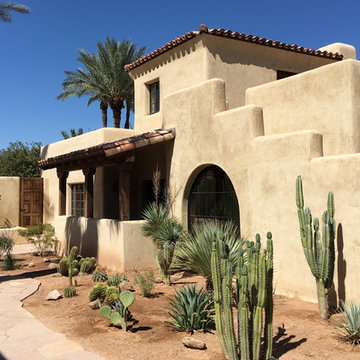
The south courtyard was re-landcape with specimen cacti selected and curated by the owner, and a new hardscape path was laid using flagstone, which was a customary hardscape material used by Robert Evans. The arched window was originally an exterior feature under an existing stairway; the arch was replaced (having been removed during the 1960s), and a arched window added to "re-enclose" the space. Several window openings which had been covered over with stucco were uncovered, and windows fitted in the restored opening. The small loggia was added, and provides a pleasant outdoor breakfast spot directly adjacent to the kitchen.
Design Architect: Gene Kniaz, Spiral Architect; General Contractor: Eric Linthicum, Linthicum Custom Builders
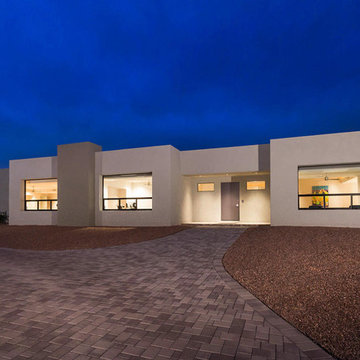
At this luxury custom home in Paradise Valley, the contemporary design is unique and eye-catching with its clean colors and unembellished front landscaping.

The south courtyard was re-landcape with specimen cacti selected and curated by the owner, and a new hardscape path was laid using flagstone, which was a customary hardscape material used by Robert Evans. The arched window was originally an exterior feature under an existing stairway; the arch was replaced (having been removed during the 1960s), and a arched window added to "re-enclose" the space. Several window openings which had been covered over with stucco were uncovered, and windows fitted in the restored opening. The small loggia was added, and provides a pleasant outdoor breakfast spot directly adjacent to the kitchen.
Architect: Gene Kniaz, Spiral Architects
General Contractor: Linthicum Custom Builders
Photo: Maureen Ryan Photography
131 Billeder af vældig stort lerhus
1
