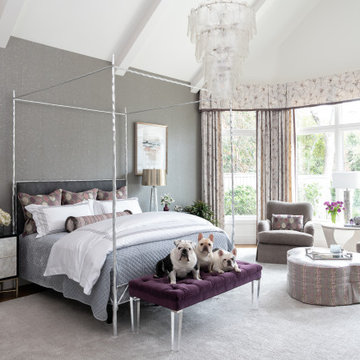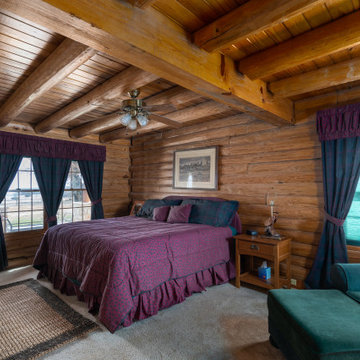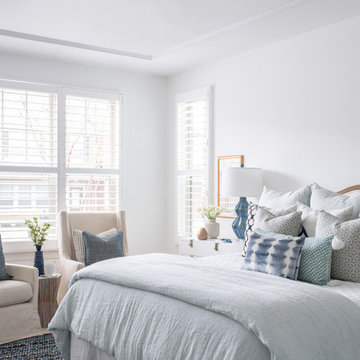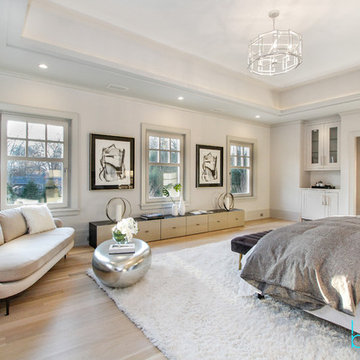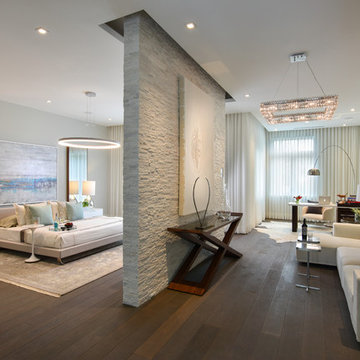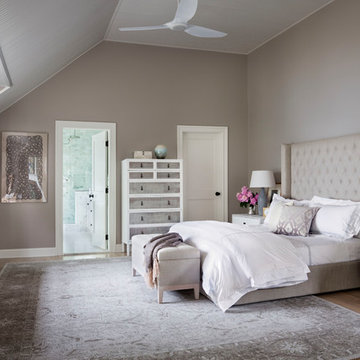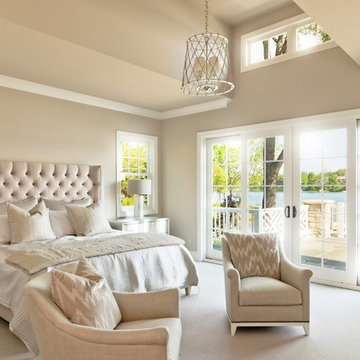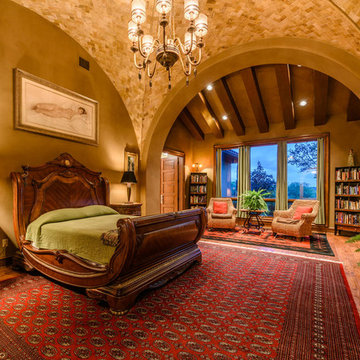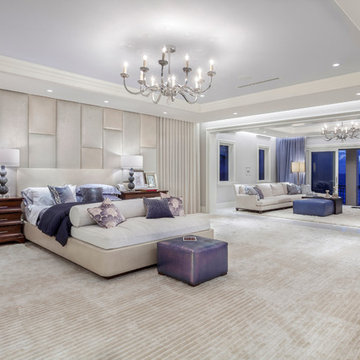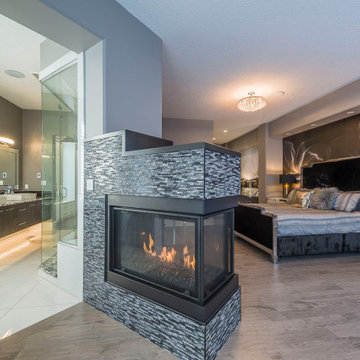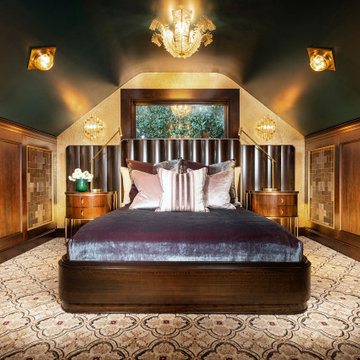6.840 Billeder af vældig stort master soveværelse
Sorteret efter:
Budget
Sorter efter:Populær i dag
101 - 120 af 6.840 billeder
Item 1 ud af 3
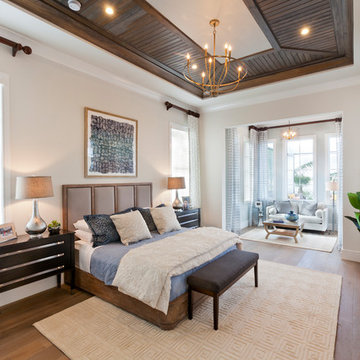
Visit The Korina 14803 Como Circle or call 941 907.8131 for additional information.
3 bedrooms | 4.5 baths | 3 car garage | 4,536 SF
The Korina is John Cannon’s new model home that is inspired by a transitional West Indies style with a contemporary influence. From the cathedral ceilings with custom stained scissor beams in the great room with neighboring pristine white on white main kitchen and chef-grade prep kitchen beyond, to the luxurious spa-like dual master bathrooms, the aesthetics of this home are the epitome of timeless elegance. Every detail is geared toward creating an upscale retreat from the hectic pace of day-to-day life. A neutral backdrop and an abundance of natural light, paired with vibrant accents of yellow, blues, greens and mixed metals shine throughout the home. Gene Pollux
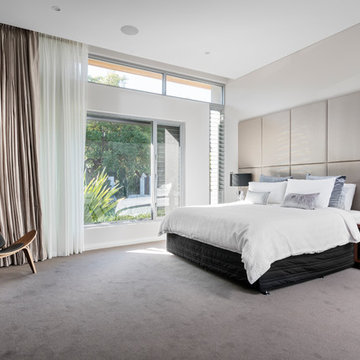
Walls: Dulux Grey Pebble 100%. Floor Covering: Wall to Wall Carpet. Bedside Tables: Custom made by PL Furniture. Bedside Lamps: Makstar Wholesale. Headboard: Custom Made by Clark St Upholstery. Window Treatments: Beachside Blinds & Curtains. Occasional Chair: Matt Blatt. Sideboard: Sokol. Linen: Private Collection.
Photography: DMax Photography
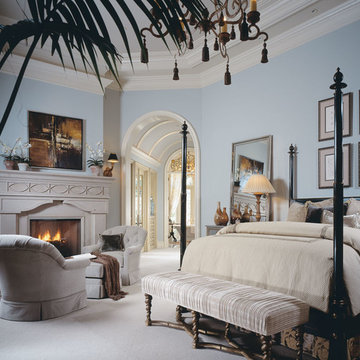
The master suite, which occupies an entire wing of the home, features a tranquil blue and white color palate to encourage a sense of calm and relaxation. A barrel-ceilinged dressing vestibule connects his and her bathrooms to the bedroom.

Primary suite with crown molding and vaulted ceilings, the custom fireplace mantel, and a crystal chandelier.
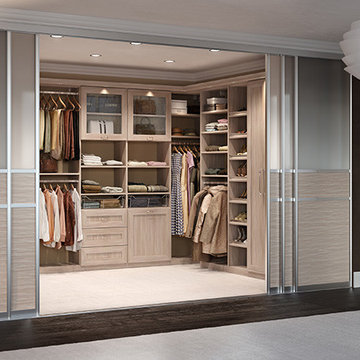
5. Dimension When it comes to design, vertical dimension, or the available space from floor to ceiling, is key. You can place curtains closer to the ceiling to make a room look much larger than it would with window treatments covering just your windows. When it comes to designing a closet, take advantage of all vertical space so that you not only get more storage, but you also open up the area to create the illusion of more square footage.
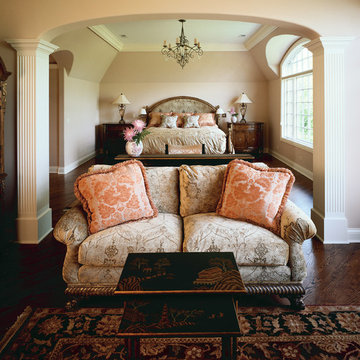
Photography by Linda Oyama Bryan. http://www.pickellbuilders.com. Master Bedroom with Adjacent Sitting Room Separated by Fluted Columns and Soft Arch. Dark stained red oak hardwood floors, tray ceiling and crown molding.
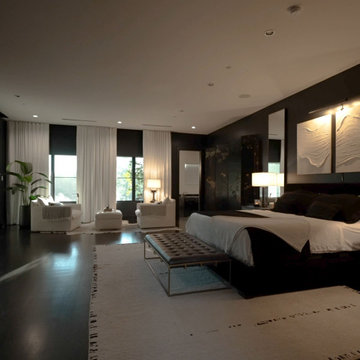
Once you walk into a bedroom, you will find bedroom furniture, at least one bed, a dresser on the side, and a storage space primarily for clothes, like a built-in closet or a clothes closet. You can also find lamps, desks and chairs there.
The bedroom occupants also need the means to access it, such as a door and safe exit in an emergency for safety reasons.

This white interior frames beautifully the expansive views of midtown Manhattan, and blends seamlessly the closet, master bedroom and sitting areas into one space highlighted by a coffered ceiling and the mahogany wood in the bed and night tables.
For more projects visit our website wlkitchenandhome.com
.
.
.
.
#mastersuite #luxurydesign #luxurycloset #whitecloset #closetideas #classicloset #classiccabinets #customfurniture #luxuryfurniture #mansioncloset #manhattaninteriordesign #manhattandesigner #bedroom #masterbedroom #luxurybedroom #luxuryhomes #bedroomdesign #whitebedroom #panelling #panelledwalls #milwork #classicbed #traditionalbed #sophisticateddesign #woodworker #luxurywoodworker #cofferedceiling #ceilingideas #livingroom #اتاق_مستر

This home had a generous master suite prior to the renovation; however, it was located close to the rest of the bedrooms and baths on the floor. They desired their own separate oasis with more privacy and asked us to design and add a 2nd story addition over the existing 1st floor family room, that would include a master suite with a laundry/gift wrapping room.
We added a 2nd story addition without adding to the existing footprint of the home. The addition is entered through a private hallway with a separate spacious laundry room, complete with custom storage cabinetry, sink area, and countertops for folding or wrapping gifts. The bedroom is brimming with details such as custom built-in storage cabinetry with fine trim mouldings, window seats, and a fireplace with fine trim details. The master bathroom was designed with comfort in mind. A custom double vanity and linen tower with mirrored front, quartz countertops and champagne bronze plumbing and lighting fixtures make this room elegant. Water jet cut Calcatta marble tile and glass tile make this walk-in shower with glass window panels a true work of art. And to complete this addition we added a large walk-in closet with separate his and her areas, including built-in dresser storage, a window seat, and a storage island. The finished renovation is their private spa-like place to escape the busyness of life in style and comfort. These delightful homeowners are already talking phase two of renovations with us and we look forward to a longstanding relationship with them.
6.840 Billeder af vældig stort master soveværelse
6
