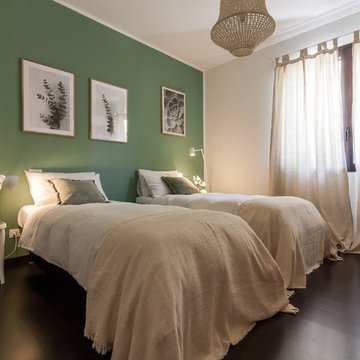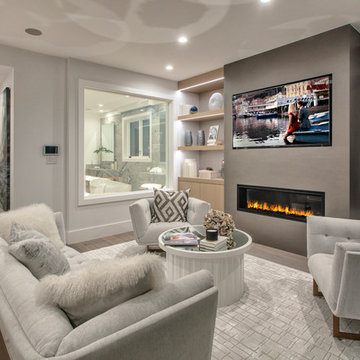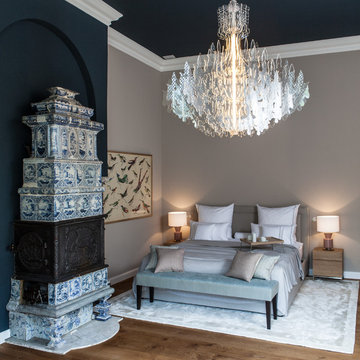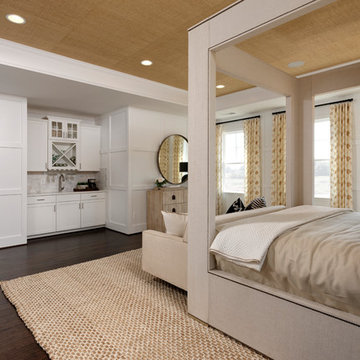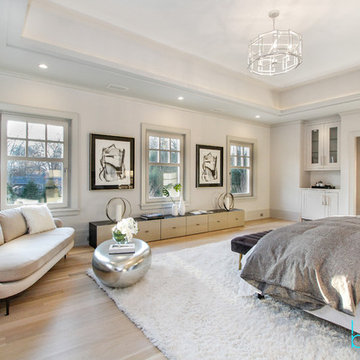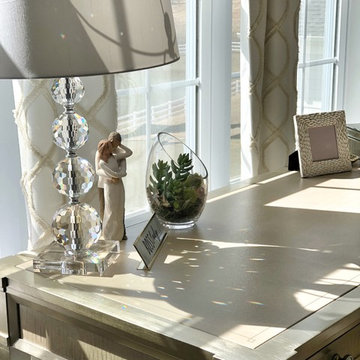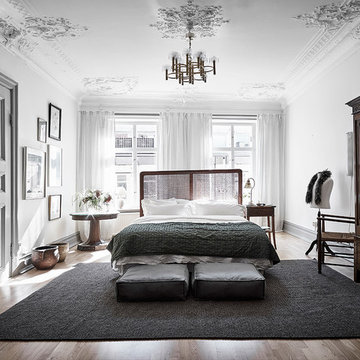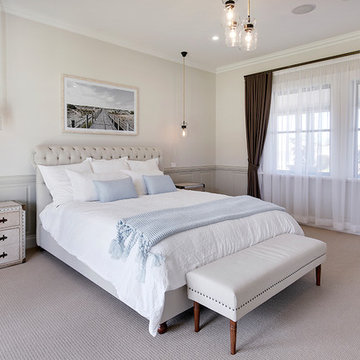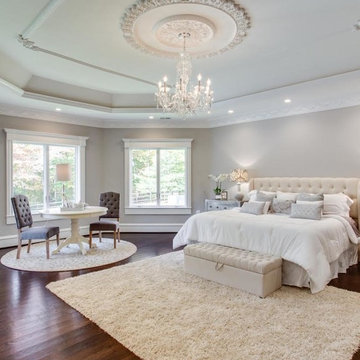1.984 Billeder af vældig stort soveværelse med brunt gulv
Sorteret efter:
Budget
Sorter efter:Populær i dag
141 - 160 af 1.984 billeder
Item 1 ud af 3
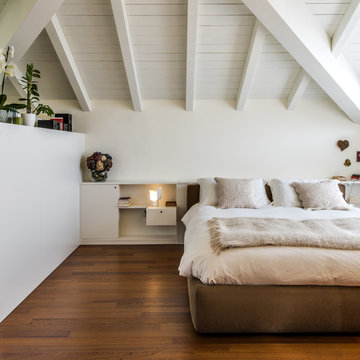
camera da letto matrimoniale; alle spalle del letto mobile su misura contenitore. A sinistra divisione della camera per realizzazione di cabina armadio femminile.
La copertura in travi a vista è stata totalmente imbiancata.
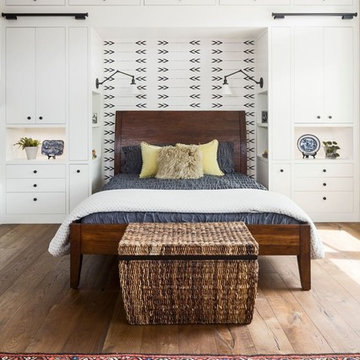
Walking down the stairs will lead you to the master bedroom which features floor to ceiling custom cabinets at the bed wall, deep drawers below the platform wall, and custom closet with sliding doors. Access to all of the cabinets was a must, even at the tippy top, so we designed a library ladder that could be used on the closet or bed side, with a central resting place between the windows when not in use. The overall aesthetic is warm, clean and minimal, with white cabinets, stained European white oak floors, and matte black hardware. An accent wall of Cavern Home wallpaper adds interest and ties the finishes of the room together.
Interior Design by Jameson Interiors.
Photo by Andrea Calo.
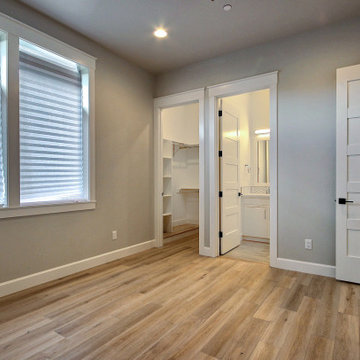
This Beautiful Multi-Story Modern Farmhouse Features a Master On The Main & A Split-Bedroom Layout • 5 Bedrooms • 4 Full Bathrooms • 1 Powder Room • 3 Car Garage • Vaulted Ceilings • Den • Large Bonus Room w/ Wet Bar • 2 Laundry Rooms • So Much More!
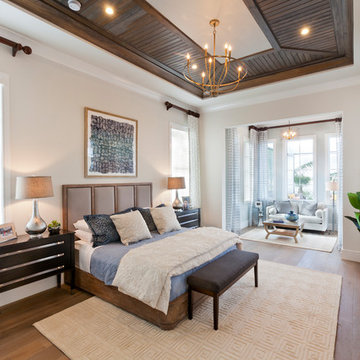
Visit The Korina 14803 Como Circle or call 941 907.8131 for additional information.
3 bedrooms | 4.5 baths | 3 car garage | 4,536 SF
The Korina is John Cannon’s new model home that is inspired by a transitional West Indies style with a contemporary influence. From the cathedral ceilings with custom stained scissor beams in the great room with neighboring pristine white on white main kitchen and chef-grade prep kitchen beyond, to the luxurious spa-like dual master bathrooms, the aesthetics of this home are the epitome of timeless elegance. Every detail is geared toward creating an upscale retreat from the hectic pace of day-to-day life. A neutral backdrop and an abundance of natural light, paired with vibrant accents of yellow, blues, greens and mixed metals shine throughout the home. Gene Pollux
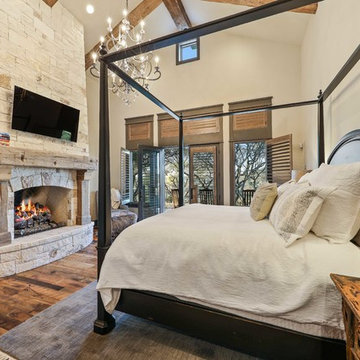
?: Lauren Keller | Luxury Real Estate Services, LLC
Reclaimed Wood Flooring - Sovereign Plank Wood Flooring - https://www.woodco.com/products/sovereign-plank/
Reclaimed Hand Hewn Beams - https://www.woodco.com/products/reclaimed-hand-hewn-beams/
Reclaimed Oak Patina Faced Floors, Skip Planed, Original Saw Marks. Wide Plank Reclaimed Oak Floors, Random Width Reclaimed Flooring.
Reclaimed Beams in Ceiling - Hand Hewn Reclaimed Beams.
Barnwood Paneling & Ceiling - Wheaton Wallboard
Reclaimed Beam Mantel
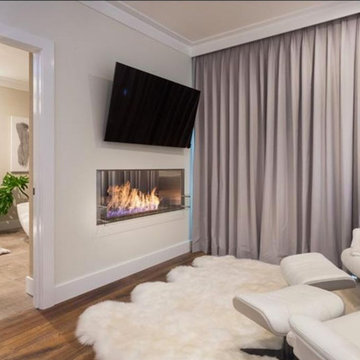
The second story of the home is devoted entirely to the Master Suite, which is a true retreat with double sided fireplace between bed & bath, waterfront views, his & hers walk-in closets, and an large sunning balcony. The master bath is designed to mimic a private spa with a large two person walk-in shower, dual sinks, beverage bar and free standing soaking tub overlooking the water.
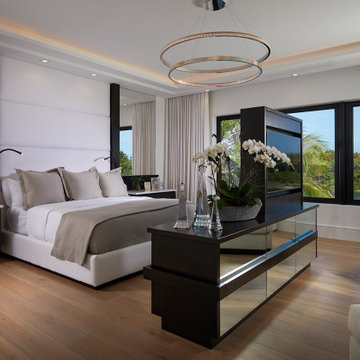
Designed and constructed with a clean and timeless look, this home is a reflection of the perfect transitional design. From the light wood floors with white walls to the espresso wood accent, the features of this home allow for the timeless design to be ageless. Keeping the furniture a dark wood tone paired with white fabrics also allows them to use accent colors through the seasons.
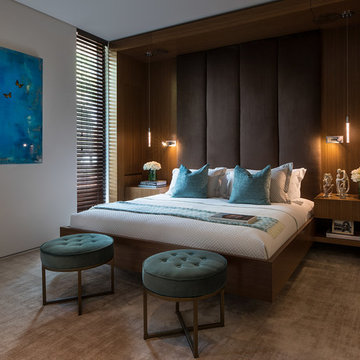
This spacious master bedroom, minimalistic in its design, exudes comfort, coziness, and warm atmosphere. It is split up into two areas off of the main access hallway; with bed build-in on one side, and sitting area extending into the terrace on the other. Rich, dark wood build-ins are set against white backdrops and seem to frame the intimate night resting space. The platform designed bed seems to hover above softly carpeted floors like the illuminated floating ceilings are. Rich wood tones are paired with blue, green, turquoise, and aquamarine accents and soft ivory bedding. On either side of the bed, there is a fully integrated, floating nightstand offering drawer and shelf storage, and on the side wall of framing the bed area is a hidden door with additional shelves behind, and an outlet inside for charging of gadgets when you’re reclining in bed. Simple cylinder pendant light offers soft glow against the woodwork and cleverly integrated reading light mounted on the back wall folds up when not in use.
Photography: Craig Denis
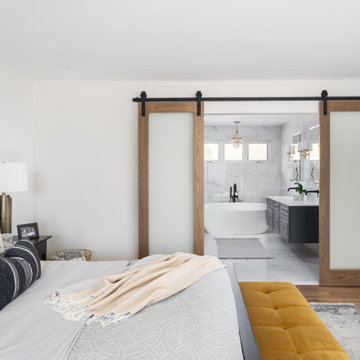
Master bedroom renovation! This beautiful renovation result came from a dedicated team that worked together to create a unified and zen result. The bathroom used to be the walk in closet which is still inside the bathroom space. Oak doors mixed with black hardware give a little coastal feel to this contemporary and classic design. We added a fire place in gas and a built-in for storage and to dress up the very high ceiling. Arched high windows created a nice opportunity for window dressings of curtains and blinds. The two areas are divided by a slight step in the floor, for bedroom and sitting area. An area rug is allocated for each area.
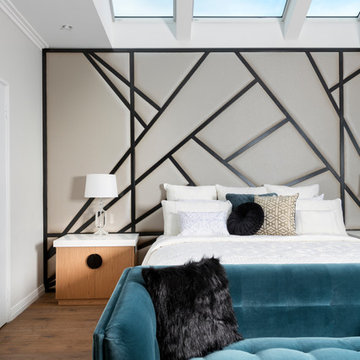
The Master Bedroom was made light and bright by installing motorised skylights above the bed. A Custom Headboard was designed, with custom made bedside tables. New Flooring was laid, bathrooms were kept as they were, with a new glass custom barn door installed. Walls: Dulux Grey Pebble Half. Ceiling: Dulux Ceiling White. Floors: Signature Oak Flooring. Custom Bedhead: The Upholstery Shop, Perth. Custom Bedside Tables: Peter Stewart Homes - Briggs Biscotti True Grain with Silestone Eternal Calacatta Gold Tops. Bedside Lamps: Makstar Wholesale. Couch: Roxby Lane Perth. Linen: Private Collection. Artwork: Demmer Galleries, Perth. Rug: Jenny Jones.
Photography: DMax Photography
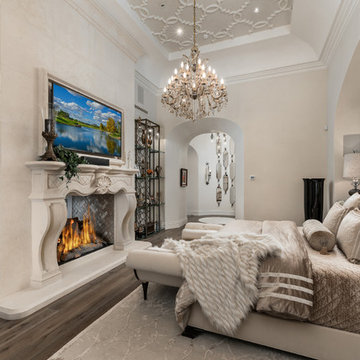
We love this bedroom's ceiling detail and custom double sided fireplace.
1.984 Billeder af vældig stort soveværelse med brunt gulv
8
