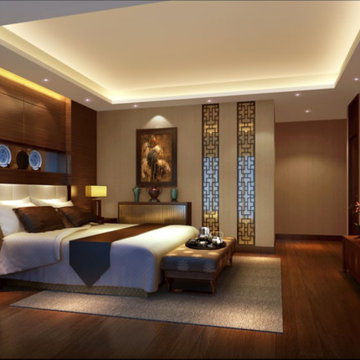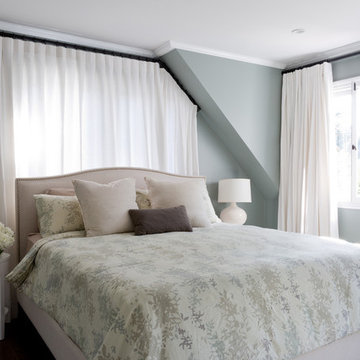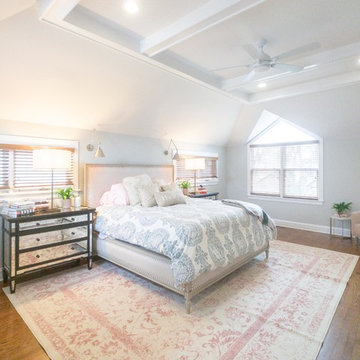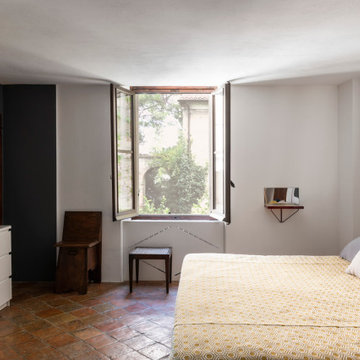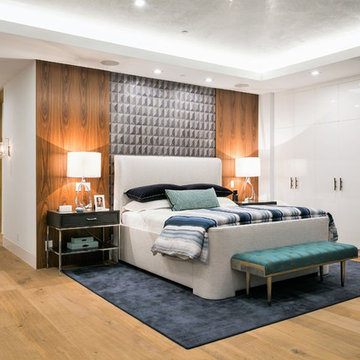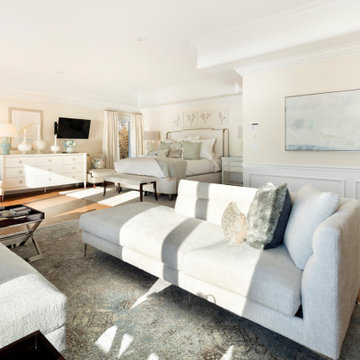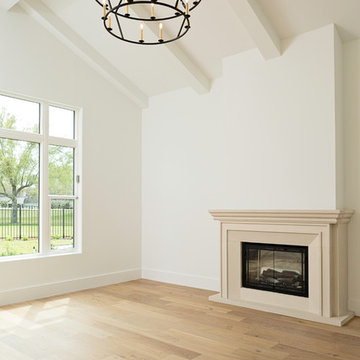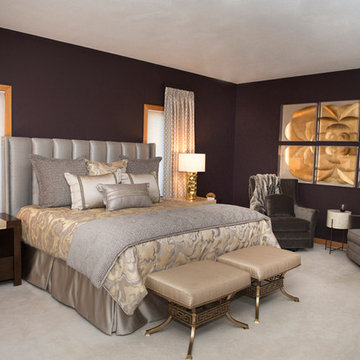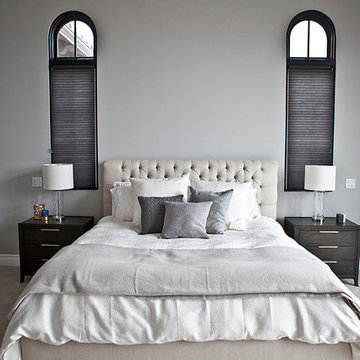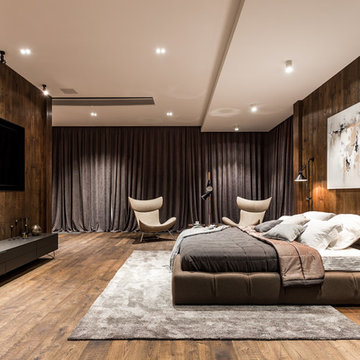2.117 Billeder af vældig stort soveværelse
Sorteret efter:
Budget
Sorter efter:Populær i dag
101 - 120 af 2.117 billeder
Item 1 ud af 3
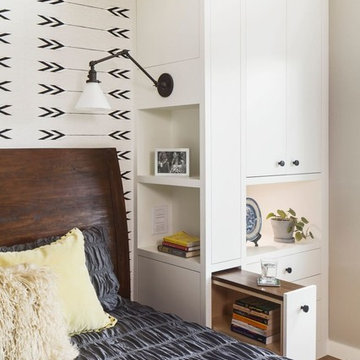
Optimum functionality was important for the bedside built-ins. Clients each a pull out nightstand with adjustable shelves and wood top, open shelves facing the bedside, and articulating sconce with it's own switch. The overall aesthetic is warm, clean and minimal, with white cabinets, stained European white oak floors, and matte black hardware. An accent wall of Cavern Home wallpaper adds interest and ties the finishes of the room together.
Interior Design by Jameson Interiors.
Photo by Andrea Calo.
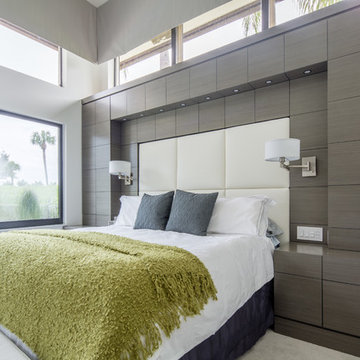
The master bedroom built in is mirrored on the opposite wall with a TV built in (not pictured).
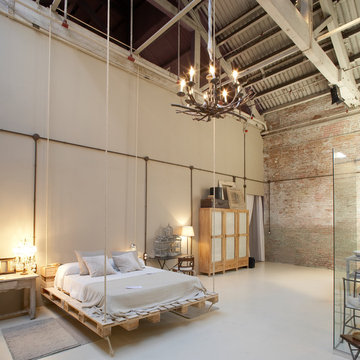
Cama hecha 100% de pallets. Es artesanía urbana y desprende un romántico estilo vintage-industrial.
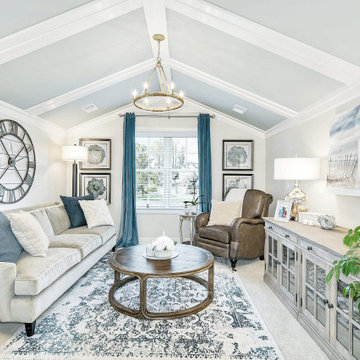
A rustic coastal retreat created to give our clients a sanctuary and place to escape the from the ebbs and flows of life.
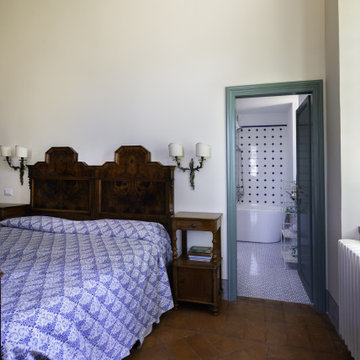
Camera da letto padronale con bagno. Una cura particolare è stata data all'impiego di diverse tipologie di cotto. Nel bagno padronale il rivestimento è interamente in ceramica smaltata.
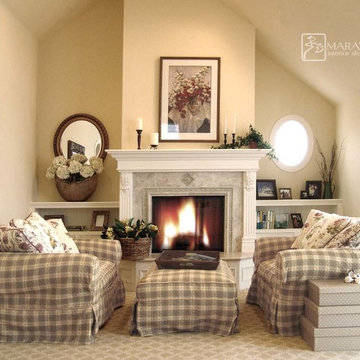
Luxurious modern take on a traditional white Italian villa. An entry with a silver domed ceiling, painted moldings in patterns on the walls and mosaic marble flooring create a luxe foyer. Into the formal living room, cool polished Crema Marfil marble tiles contrast with honed carved limestone fireplaces throughout the home, including the outdoor loggia. Ceilings are coffered with white painted
crown moldings and beams, or planked, and the dining room has a mirrored ceiling. Bathrooms are white marble tiles and counters, with dark rich wood stains or white painted. The hallway leading into the master bedroom is designed with barrel vaulted ceilings and arched paneled wood stained doors. The master bath and vestibule floor is covered with a carpet of patterned mosaic marbles, and the interior doors to the large walk in master closets are made with leaded glass to let in the light. The master bedroom has dark walnut planked flooring, and a white painted fireplace surround with a white marble hearth.
The kitchen features white marbles and white ceramic tile backsplash, white painted cabinetry and a dark stained island with carved molding legs. Next to the kitchen, the bar in the family room has terra cotta colored marble on the backsplash and counter over dark walnut cabinets. Wrought iron staircase leading to the more modern media/family room upstairs.
Project Location: North Ranch, Westlake, California. Remodel designed by Maraya Interior Design. From their beautiful resort town of Ojai, they serve clients in Montecito, Hope Ranch, Malibu, Westlake and Calabasas, across the tri-county areas of Santa Barbara, Ventura and Los Angeles, south to Hidden Hills- north through Solvang and more.
Light country cottage on the beach. Sitting room inside the master bedroom with slipcovered sofas.
Stan Tenpenny, contractor
Dina Pielaet, photo
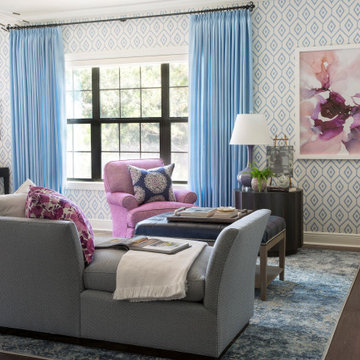
A large bedroom and sitting area is decked out with blue and white wallpaper. A chaise lounge and swivel chair create a sitting area to read or watch tv. Blue curtains frame the view to a green space in the backyard. A large abstract painting in lavender and blush is a counterpoint to the primarily blue space.
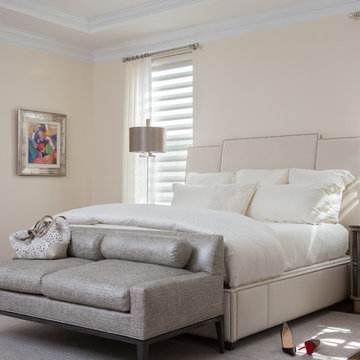
The oversized master bedroom with a tray ceiling is separated by a small corridor from the main open areas of the house. We added soft ivory and beige to the silvers and grays of the color scheme. We warmed the bed with a beige linen headboard, side rails and footboard with nail trim details. Soft, sheer drapery panels add softness, romance and warmth. The drapery hardware is brushed nickel with crystal finials. The sofa-bench creates a gentle shimmer with a beautiful silver/beige fabric. The large bedside tables and tall lamps fill the volume and make an important statement. An area rug warms the space.
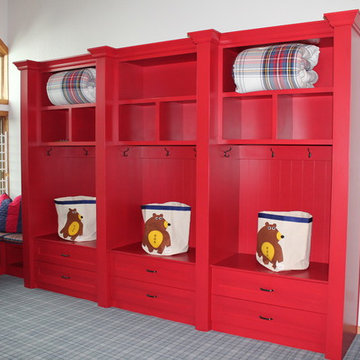
A "Bunkhouse" style room for the owners' grandchildren. Trundles under each bed allow for six kids in separate beds.
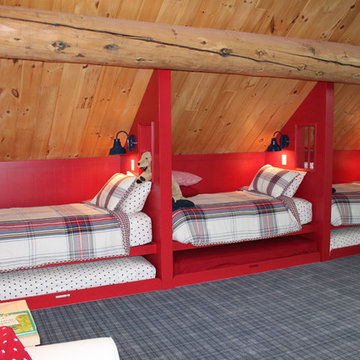
A "Bunkhouse" style room for the owners' grandchildren. Trundles under each bed allow for six kids in separate beds.
2.117 Billeder af vældig stort soveværelse
6
