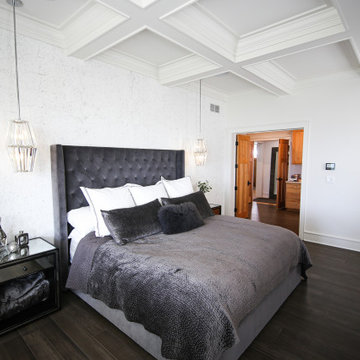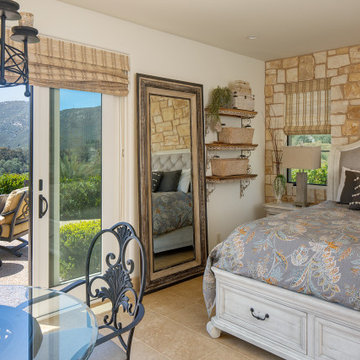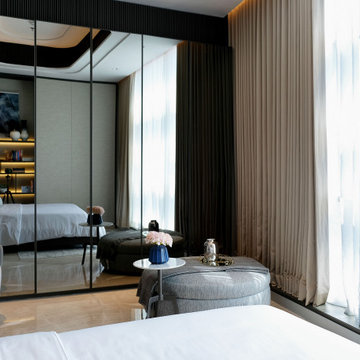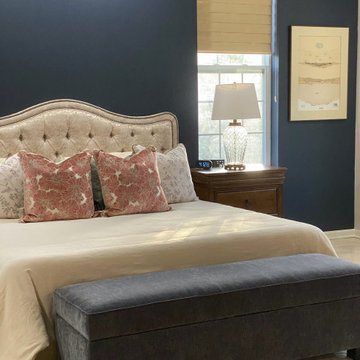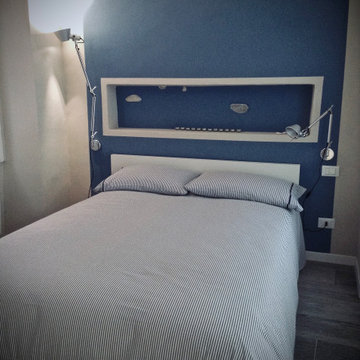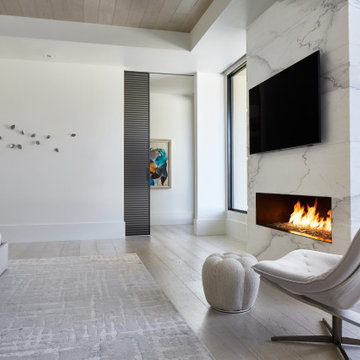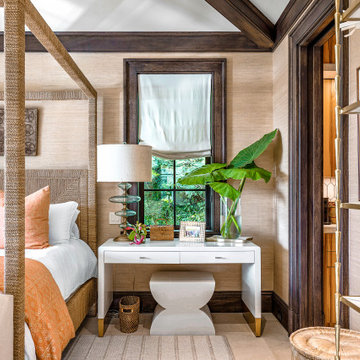1.055 Billeder af vældig stort soveværelse
Sorteret efter:
Budget
Sorter efter:Populær i dag
181 - 200 af 1.055 billeder
Item 1 ud af 3
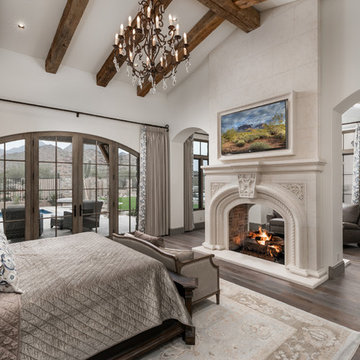
This multi-purpose master suite features beige and velvet plush bedding and throws. The bed faces a two-sided custom built-in fireplace with a flat-screen TV mounted above the mantle. The colors beige and white are the color theme of the entire room creating a neutral and calming space.
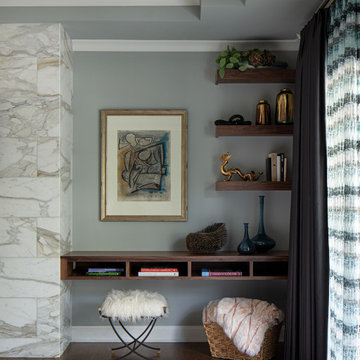
This gorgeous large master bedroom has a tray ceiling with a metallic floral wallpaper. This view shows the alcove next to the marble fireplace. We created a small built in desk area with floating shelves.
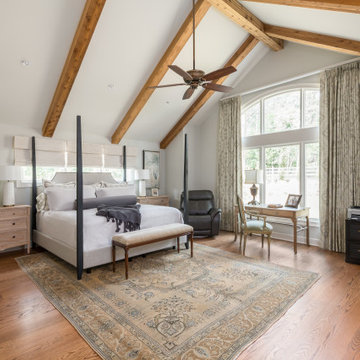
Our design team listened carefully to our clients' wish list. They had a vision of a cozy rustic mountain cabin type master suite retreat. The rustic beams and hardwood floors complement the neutral tones of the walls and trim. Walking into the new primary bathroom gives the same calmness with the colors and materials used in the design.
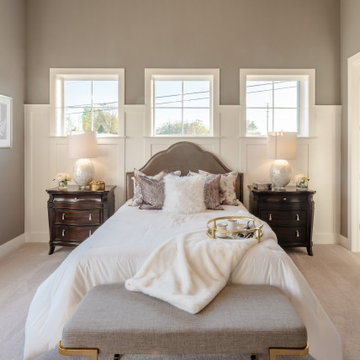
This 2-story home includes a 3- car garage with mudroom entry, an inviting front porch with decorative posts, and a screened-in porch. The home features an open floor plan with 10’ ceilings on the 1st floor and impressive detailing throughout. A dramatic 2-story ceiling creates a grand first impression in the foyer, where hardwood flooring extends into the adjacent formal dining room elegant coffered ceiling accented by craftsman style wainscoting and chair rail. Just beyond the Foyer, the great room with a 2-story ceiling, the kitchen, breakfast area, and hearth room share an open plan. The spacious kitchen includes that opens to the breakfast area, quartz countertops with tile backsplash, stainless steel appliances, attractive cabinetry with crown molding, and a corner pantry. The connecting hearth room is a cozy retreat that includes a gas fireplace with stone surround and shiplap. The floor plan also includes a study with French doors and a convenient bonus room for additional flexible living space. The first-floor owner’s suite boasts an expansive closet, and a private bathroom with a shower, freestanding tub, and double bowl vanity. On the 2nd floor is a versatile loft area overlooking the great room, 2 full baths, and 3 bedrooms with spacious closets.
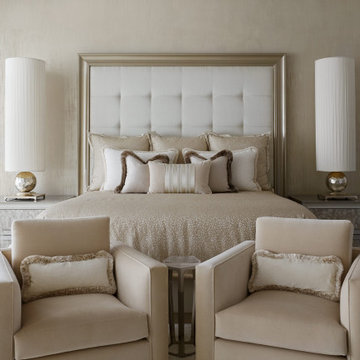
Framed by elegantly tall table lamps, this master bedroom fulfills the clients' wish for a 5-star hotel experience at home. The pair of swivel chairs are positioned so my clients can relax and watch TV before going to bed. They are oh-so comfortable, too!
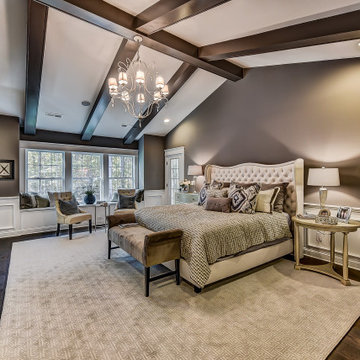
A large master bedroom in Charlotte with dark hardwood floors, white wainscoting, purple wall paint, and a vaulted ceiling.

Refined Rustic master suite with gorgeous views of the lake. Avant Garde Wood Floors provided these custom random width hardwood floors. These are engineered White Oak with hit and miss sawn texture and black oil finish from Rubio Monocoat.
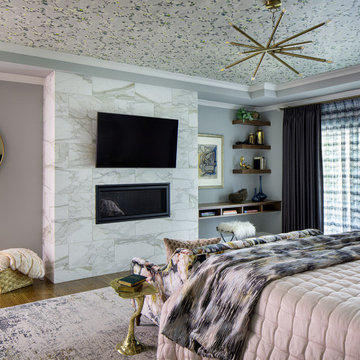
This gorgeous large master bedroom has a tray ceiling with a metallic floral wallpaper. The pretty tufted floral velvet sofa at the foot of the bed set the color for the rest of the room. The fireplace is finished in beautiful Calacatta marble tile.
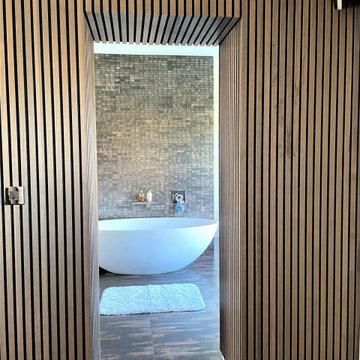
A master bedroom project draws inspiration from the sumptuous interior design often associated with boutique hotel suites. Featuring a large headboard wall which forms a walk-through dressing area with vast wardrobe space, meticulously optimised to comfortably fulfil all of the client’s storage requirements.
The combination of Xylo Cleaf ‘burned Yosemite’ cabinetry, dark oak slatted wall panelling, soft taupe fabrics and patinated brass accessories, provide a contemporary yet warm and luxurious feel.
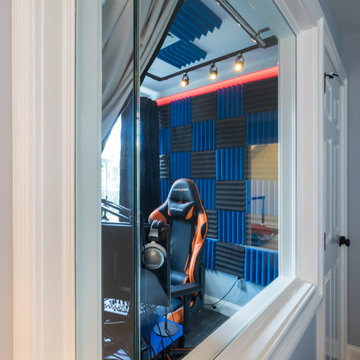
A thoughtful blended design created a young man’s space to sleep, get ready, gaming, recording, and enjoy having friends over. The design included a recording room with soundproof wall layers of drywall, QT Sound Control Underlayment, and drywall finish layer.
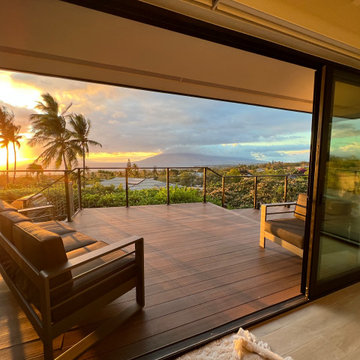
This dated home has been massively transformed with modern additions, finishes and fixtures. A full turn key every surface touched. Created a new floor plan of the existing interior of the main house. We exposed the T&G ceilings and captured the height in most areas. The exterior hardscape, windows- siding-roof all new materials. The main building was re-space planned to add a glass dining area wine bar and then also extended to bridge to another existing building to become the main suite with a huge bedroom, main bath and main closet with high ceilings. In addition to the three bedrooms and two bathrooms that were reconfigured. Surrounding the main suite building are new decks and a new elevated pool. These decks then also connected the entire much larger home to the existing - yet transformed pool cottage. The lower level contains 3 garage areas and storage rooms. The sunset views -spectacular of Molokini and West Maui mountains.
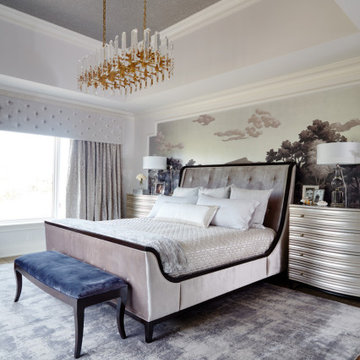
This estate is a transitional home that blends traditional architectural elements with clean-lined furniture and modern finishes. The fine balance of curved and straight lines results in an uncomplicated design that is both comfortable and relaxing while still sophisticated and refined. The red-brick exterior façade showcases windows that assure plenty of light. Once inside, the foyer features a hexagonal wood pattern with marble inlays and brass borders which opens into a bright and spacious interior with sumptuous living spaces. The neutral silvery grey base colour palette is wonderfully punctuated by variations of bold blue, from powder to robin’s egg, marine and royal. The anything but understated kitchen makes a whimsical impression, featuring marble counters and backsplashes, cherry blossom mosaic tiling, powder blue custom cabinetry and metallic finishes of silver, brass, copper and rose gold. The opulent first-floor powder room with gold-tiled mosaic mural is a visual feast.
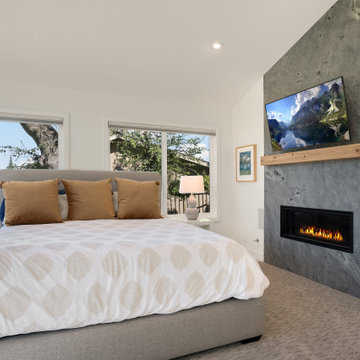
Imagine waking up to these breathtaking views right from your very own master bedroom. Budget analysis and project development by: May Construction
1.055 Billeder af vældig stort soveværelse
10
