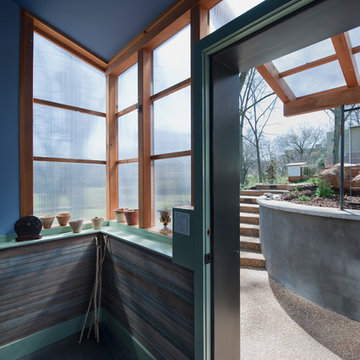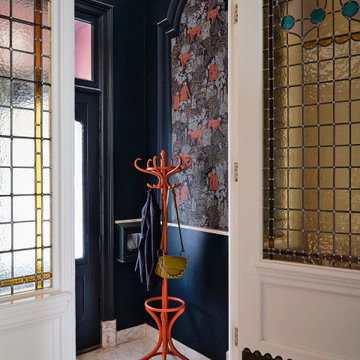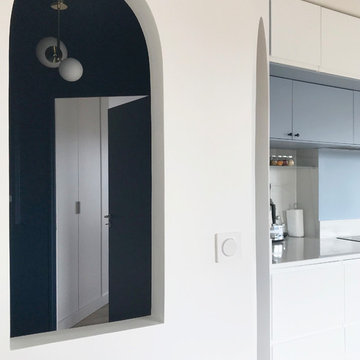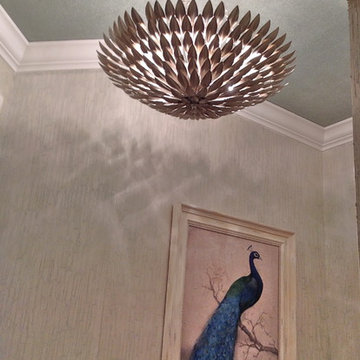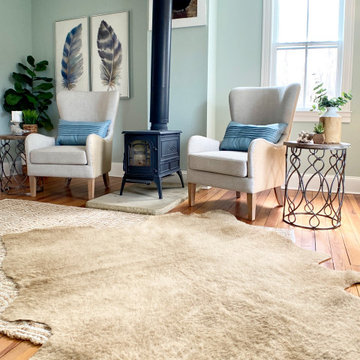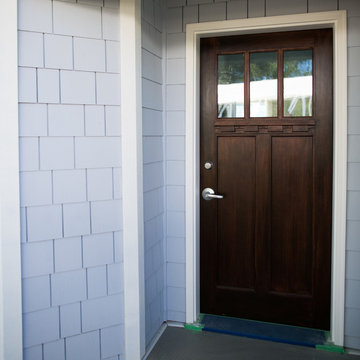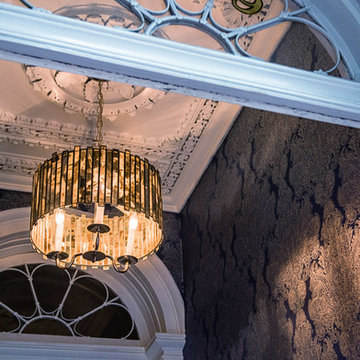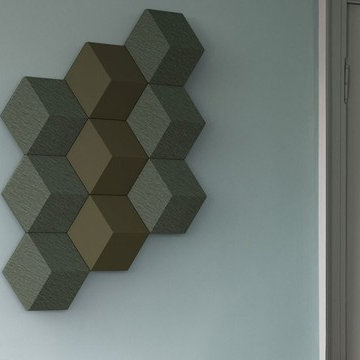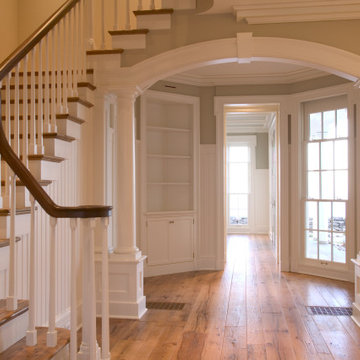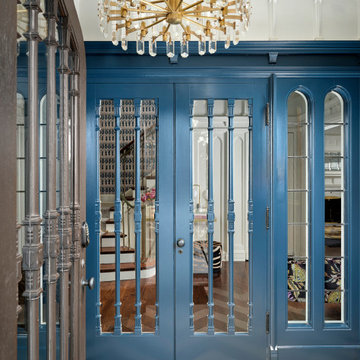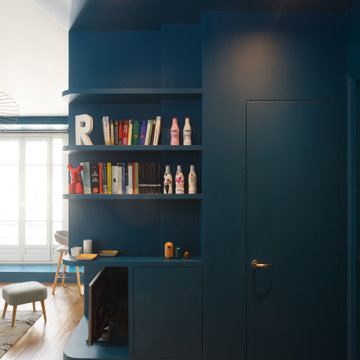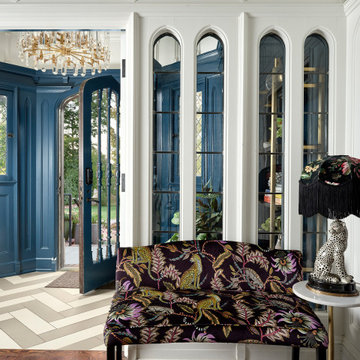89 Billeder af vestibule med blå vægge
Sorteret efter:
Budget
Sorter efter:Populær i dag
61 - 80 af 89 billeder
Item 1 ud af 3
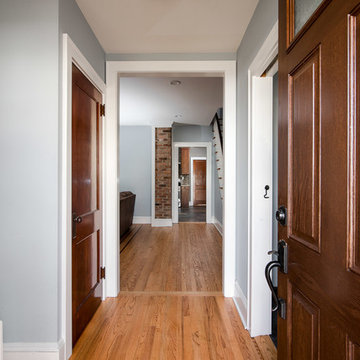
This existing home was originally built circa 1919, and was ready for a major renovation. As was characteristic of the period in which the home was built, the existing spaces were small and closed in. The design concept included removing walls on first floor for a thoroughly updated and open living / dining / kitchen space, as well as creating a new first floor powder room and entry. Great care was taken to preserve and embrace original period details, including the wood doors and hardware (which were all refinished and reused), the existing stairs (also refinished), and an existing brick pier was exposed to restore some of the home’s inherent charm. The existing wood flooring was also refinished to retain the original details and character.
This photo highlights the new entryway that was created for the home. It contains a small coat closet, mud room space for a bench and cubbies, and the first floor powder room -- all modern conveniences to bring the home to present-day standards.
Photo Credit: Steve Dolinsky
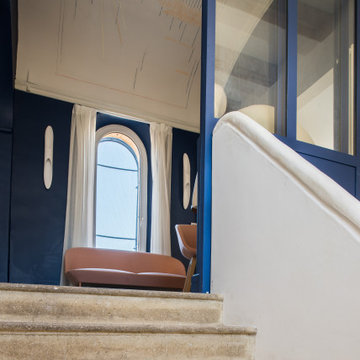
Le grand palier de l'escalier, anciennement une chapelle du couvent disparue lors d'une réhabilitation en 1990 a été aménagé en petit salon. Une verrière a été installée pour maitriser la température de l'espace. Les éléments décoratifs anciens ont été conservés et une fresque graphique crée pour agrémenté le plafond vouté.
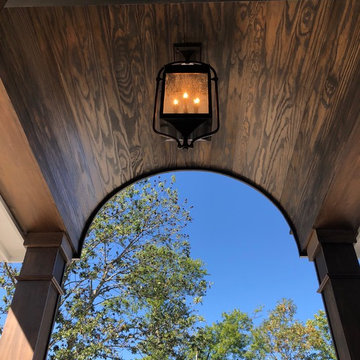
I say it often, but this was one of my favorite projects!!
A complete restoration of this turn of the century Victorian. We uncovered tree stumps as footings in the basement. So many amazing surprises on this project including an original stacked brick chimney dating back to 1886!
Having known the owner of the property for many years, we talked at length imagining what the spaces would look like after this complete interior reconstruction was complete.
It was important to keep the integrity of the building, while giving it a much needed update. We paid special attention to the architectural details on the interior doors, window trim, stair case, lighting, bathrooms and hardwood floors.
The result is a stunning space our client loves.... and so do we!
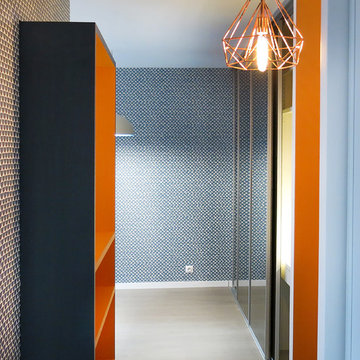
Vue de l'entrée sur le salon bleu et sur la cuisine semi ouverte, bleue et blanche. La niche de l'entrée sert de bibliothèque côté couloir et de comptoir petit déjeuner du côté cuisine.
![[Fauvet] - Rénovation et aménagement d'un investissement locatif](https://st.hzcdn.com/fimgs/5901422e050033a2_2056-w360-h360-b0-p0--.jpg)
Création d'une entrée boîte habillée de bleu nuit pour mettre en valeur la luminosité de la pièce principale
Intégration d'un lave-linge encastré entre l'entrée et la cuisine
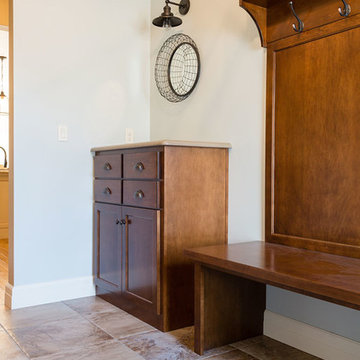
Updated farmhouse styling creates the timeless aesthetic and architectural soul of this newly built home.
Designer: Katie Krause
Photo by Mary Santaga Photography
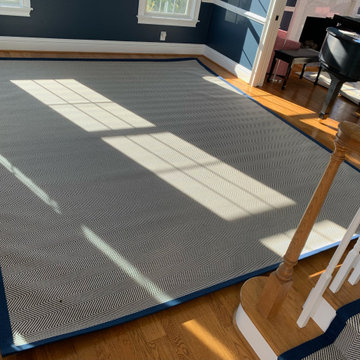
Fibreworks Monte Celio custom wool area rug with 2" cotton binding.
89 Billeder af vestibule med blå vægge
4
