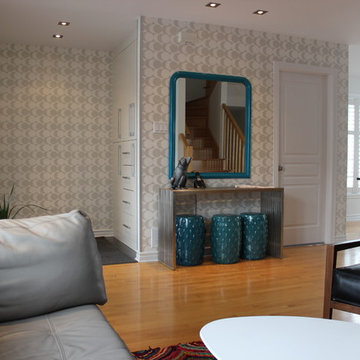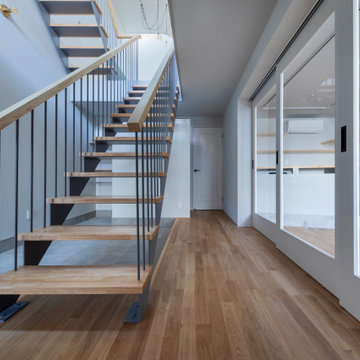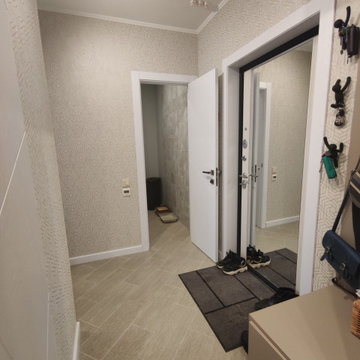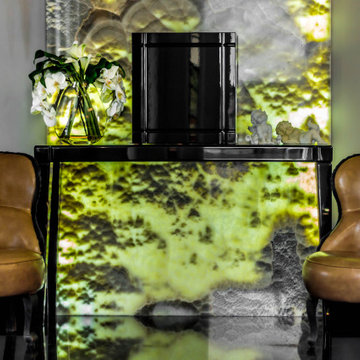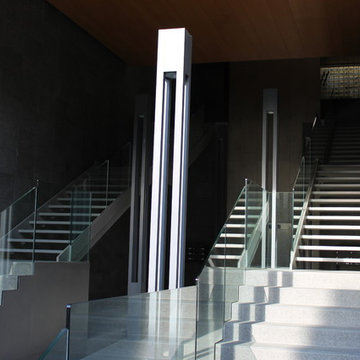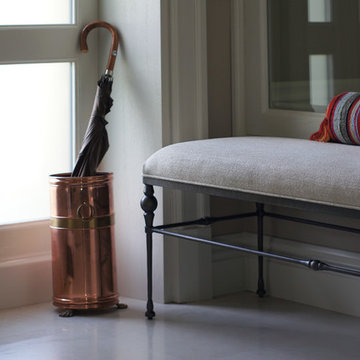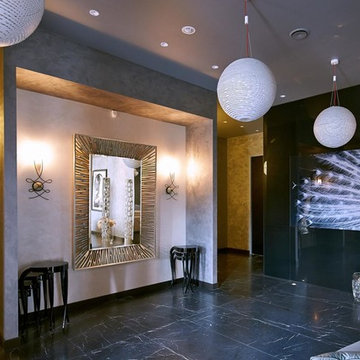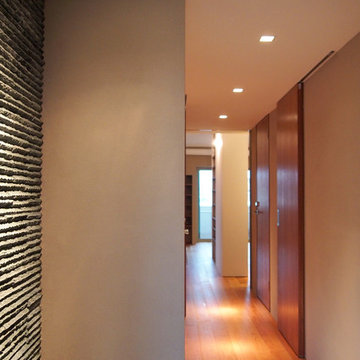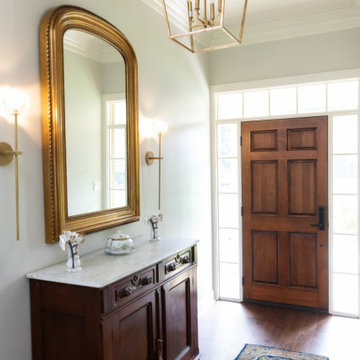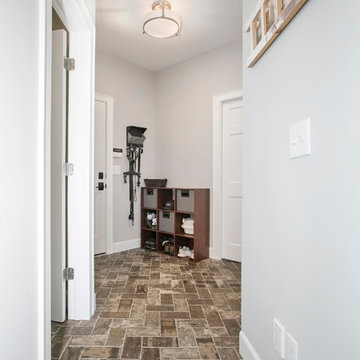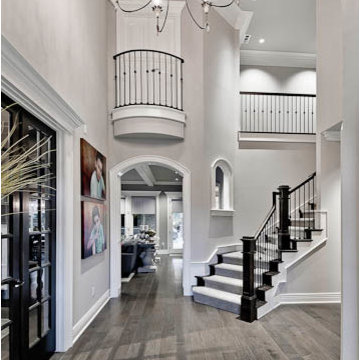403 Billeder af vestibule med grå vægge
Sorteret efter:
Budget
Sorter efter:Populær i dag
201 - 220 af 403 billeder
Item 1 ud af 3
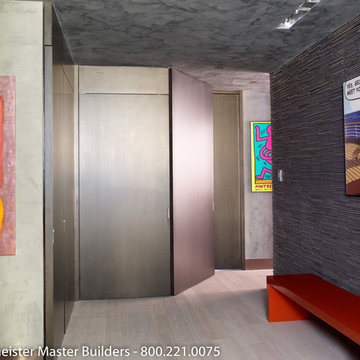
Designers: Zen Associates – Rina Okawa and Maho Abe
General Contractor: Woodmeister Master Builders
Architectural Millwork: Woodmeister Master Builders
Photographer Laura Moss Photography
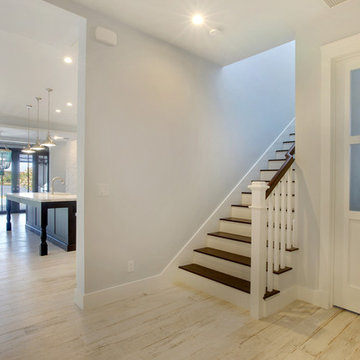
A Transitional style family home overlooking Lake Ida with luxurious finishes and resort style amenities make this one-of-a-kind custom home the standard for lake living. This home features a state-of-the-art kitchen with brick accents, Luxor Cabinetry and a Thermador appliance package. The Master Suite is just that, a suite, with breathtaking lake views and expansive en-suite complete with custom Mosaic feature walls. Seamlessly transition from the Great Room to the outdoors with a covered loggia, summer kitchen, and resort style pool. A loft, office, and two additional second floor bedrooms complete this all-inclusive Lake House.
Robert Stevens Photography
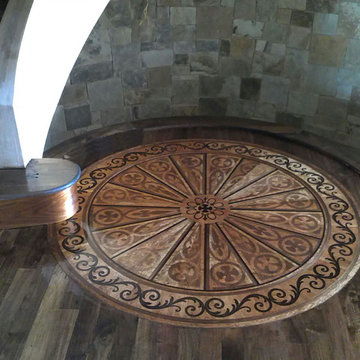
Custom medallion installed by French-Brown crews. Please visit our website at www.french-brown.com to see more of our work.
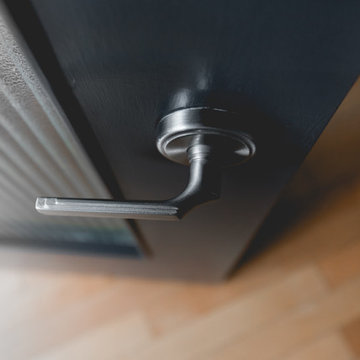
Concept d'aménagement; Stéphanie Fortier designer d'intérieur. http://stephaniefortierdesign.com/
Crédit photo: Bodoum Photographie
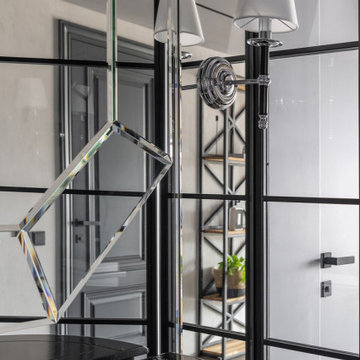
Прихожая в частном доме может быть оформлена в темных тонах, чтобы создать атмосферу элегантности и уюта. Для этого можно использовать темные оттенки дерева, камня или металла, а также добавить элементы декора в виде зеркал, которые будут отражать свет и создавать иллюзию пространства.
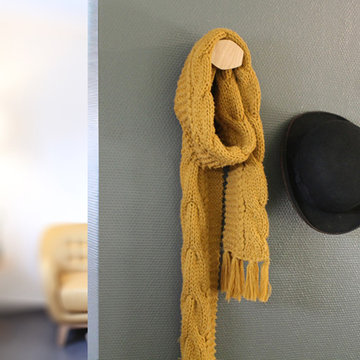
Un mur écran sépare l'entrée du séjour : il sert de brise-vue et permet d'appuyer le meuble T.V. côté salon et de donner sa fonction à l'entrée.
Photo O & N Richard
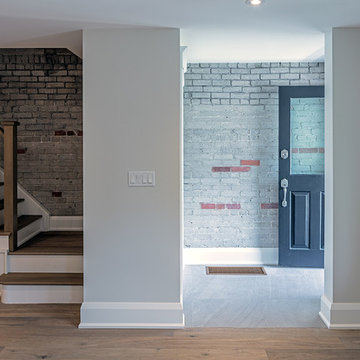
A new staircase allowed for a more formal vestibule, providing shelter from the rest of the open concept space. Exposed brick on the party wall adds texture and character to the otherwise new finishes. Turning the stair with a landing allows for the creation of a front closet for coats and boots.
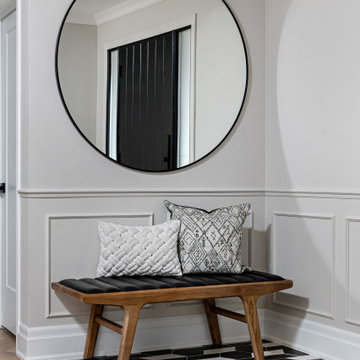
Unionville Residence front entry showcasing a fun black and white geometric pattern floor that transition into the white oak herringbone engineered flooring. Decorated with a wood bench, throw pillows and are large round mirror above.
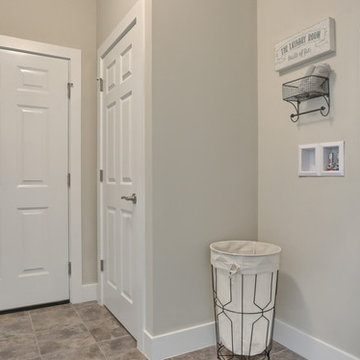
Convenient single story living in this home complete with a 2-car garage with mudroom entry and an inviting front porch. The home features an open floor plan and a flex space room that can be used as a study, living room, or other. The open kitchen includes attractive cabinetry with decorative crown molding, quartz countertops with tile backsplash and stainless steel appliances. A cozy gas fireplace with stone surround warms the adjoining great room, and the dining area provides sliding glass door access to the patio. The owner’s suite is quietly situated to the back of the home and includes an elegant tray ceiling, an expansive closet and a private bathroom with a 5’ shower and double bowl vanity.
403 Billeder af vestibule med grå vægge
11
