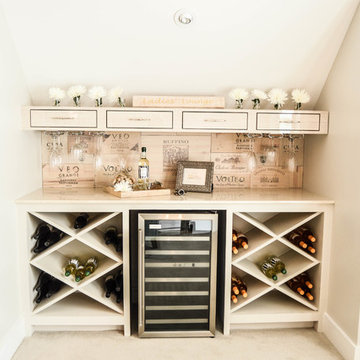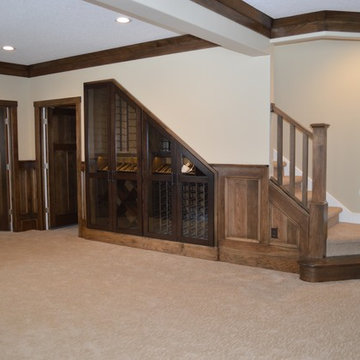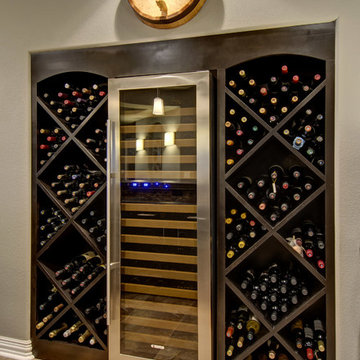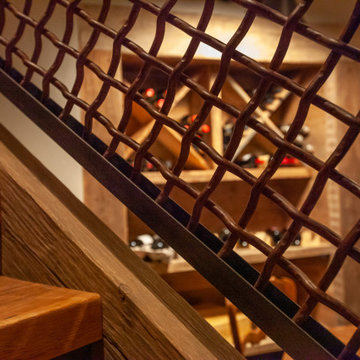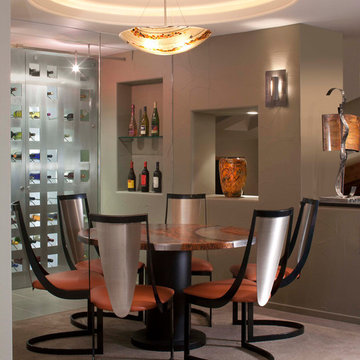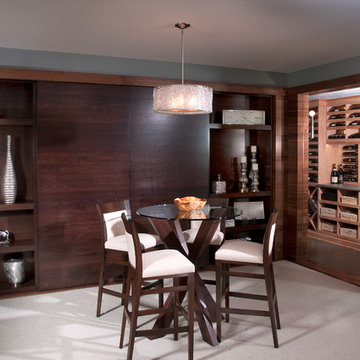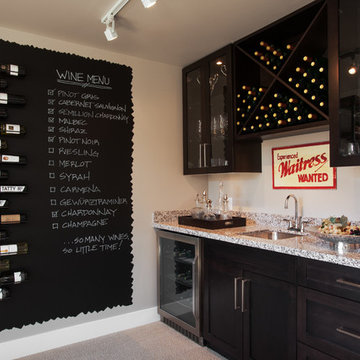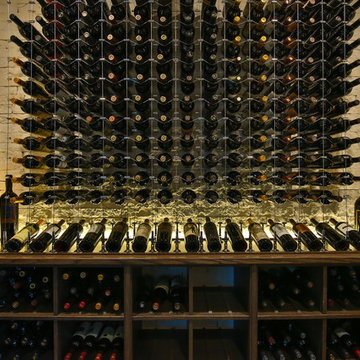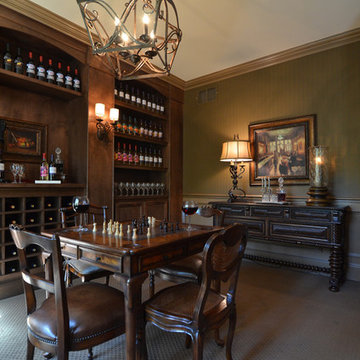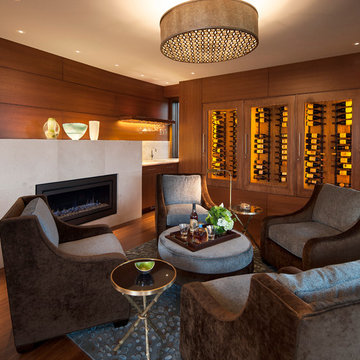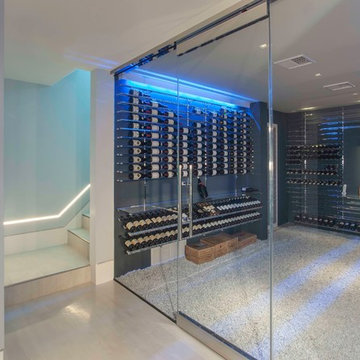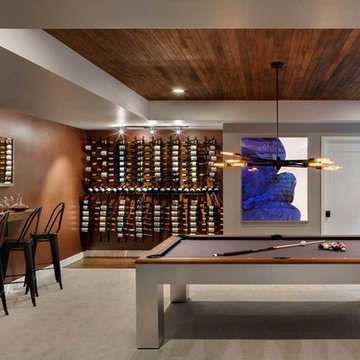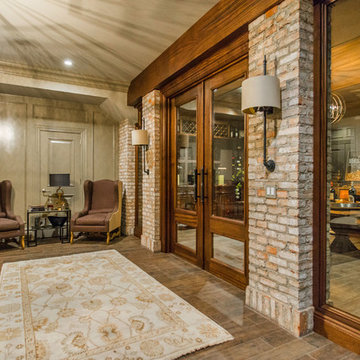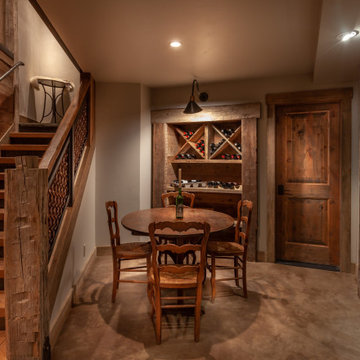188 Billeder af vinkælder med bambusgulv og gulvtæppe
Sorteret efter:
Budget
Sorter efter:Populær i dag
1 - 20 af 188 billeder
Item 1 ud af 3
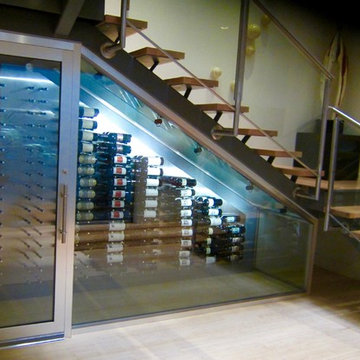
This photo depicts the aluminum framing of the modern door installed by Wine Cellar Specialists for a contemporary wine cellar under the stairs. It complemented the stair rails and the metal wine racks.
The Ultra PEG wine racks used are double deep to maximize the storage capacity of the room.
To keep the wines safe for many years to come, they installed one of our wine cooling units on the left wall.
Learn more about the project: http://www.winecellarrefrigerationsystems.com/modern-wine-cellar-cooling-installation-dallas-texas-1-972-454-0480/
US Cellar Systems
2470 Brayton Ave.
Signal Hill, California 90755
(562) 513-3017
dan@uscellarsystems.com
See what people say about us: https://www.google.com/search?q=us%20cellar%20systems&lrd=0x80dd338b17b6e057%3A0x9995f30dbfee9fc1%2C1%2C&rct=j
http://www.winecellarrefrigerationsystems.com/
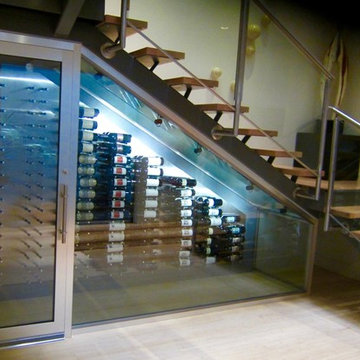
This photo shows the elegant custom wine display built under the stairs in Dallas. The steps of the stairs were made from bamboo with gray steel beams.
The door and walls were made from glass to achieve a modern appeal.
Follow us on Twitter: https://twitter.com/winecellarspec
Wine Cellar Specialists
+1 (866 ) 646-7089
info@winecellarspec.com
See what other people say about us:
https://www.google.com/search?q=Wine+Cellar+Specialists&ludocid=17480672740598023400#lrd=0x0:0xf297d33db23304e8,1
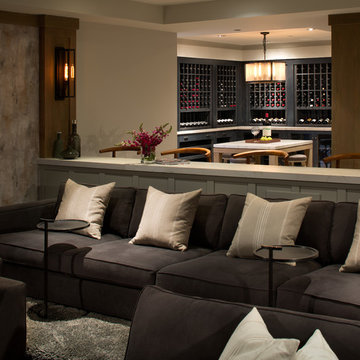
Coronado, CA
The Alameda Residence is situated on a relatively large, yet unusually shaped lot for the beachside community of Coronado, California. The orientation of the “L” shaped main home and linear shaped guest house and covered patio create a large, open courtyard central to the plan. The majority of the spaces in the home are designed to engage the courtyard, lending a sense of openness and light to the home. The aesthetics take inspiration from the simple, clean lines of a traditional “A-frame” barn, intermixed with sleek, minimal detailing that gives the home a contemporary flair. The interior and exterior materials and colors reflect the bright, vibrant hues and textures of the seaside locale.
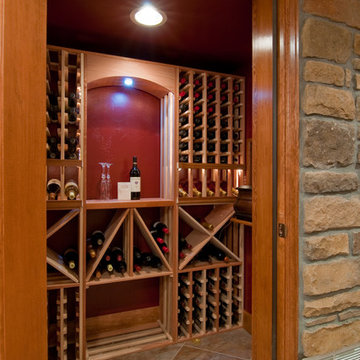
This temperature controlled wine room features a custom designed wine rack, and cigar humidor. Details include hand trowel drywall finish, porcelain tiled floors and a decanting counter.
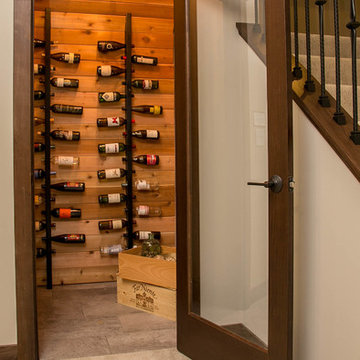
This LDK custom basement has all the necessities; a wet bar, wine cellar, playroom, and entertainment space! Could you see this in your home?!
188 Billeder af vinkælder med bambusgulv og gulvtæppe
1
