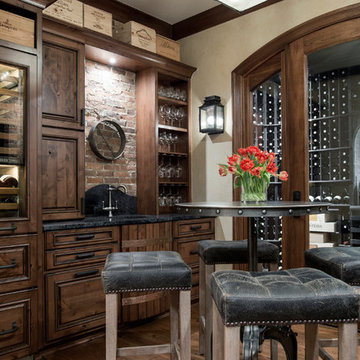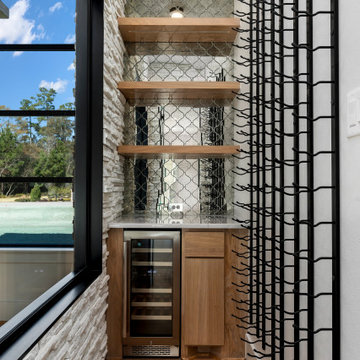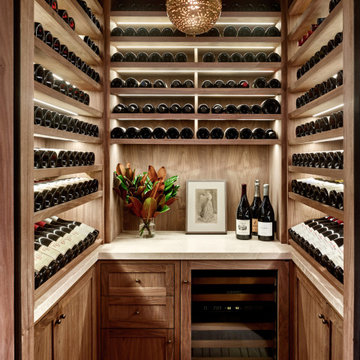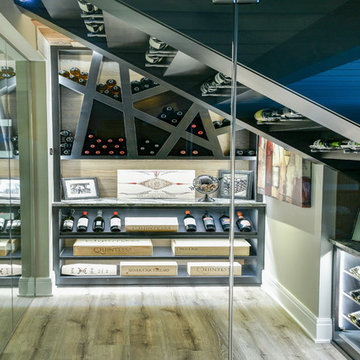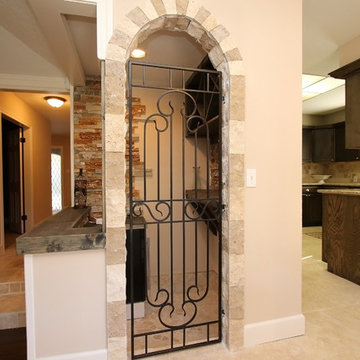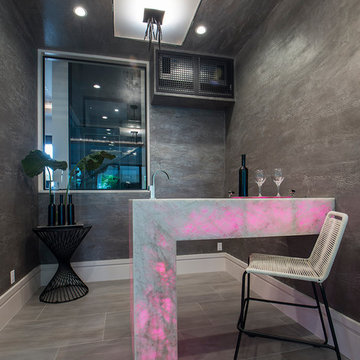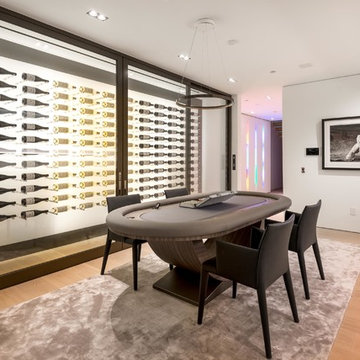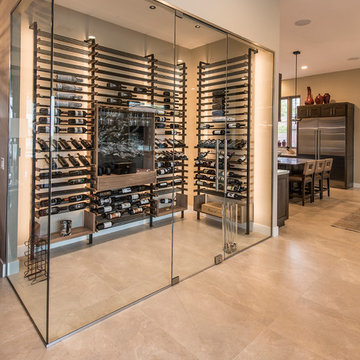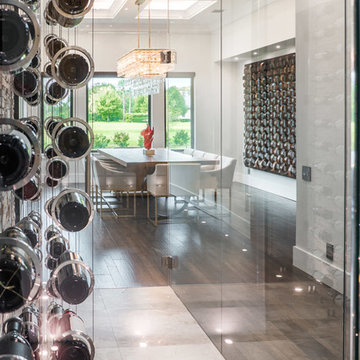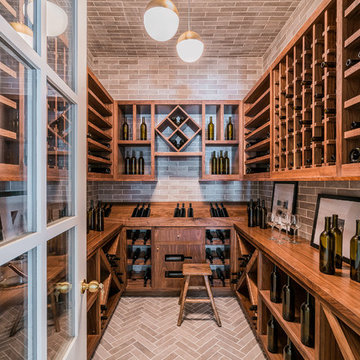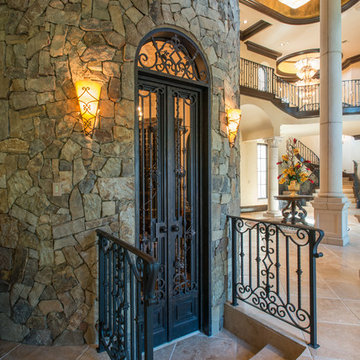2.015 Billeder af vinkælder med beige gulv og blåt gulv
Sorteret efter:
Budget
Sorter efter:Populær i dag
21 - 40 af 2.015 billeder
Item 1 ud af 3
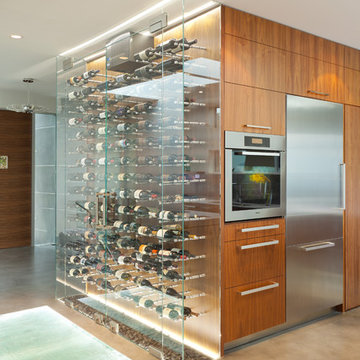
Situated on a challenging sloped lot, an elegant and modern home was achieved with a focus on warm walnut, stainless steel, glass and concrete. Each floor, named Sand, Sea, Surf and Sky, is connected by a floating walnut staircase and an elevator concealed by walnut paneling in the entrance.
The home captures the expansive and serene views of the ocean, with spaces outdoors that incorporate water and fire elements. Ease of maintenance and efficiency was paramount in finishes and systems within the home. Accents of Swarovski crystals illuminate the corridor leading to the master suite and add sparkle to the lighting throughout.
A sleek and functional kitchen was achieved featuring black walnut and charcoal gloss millwork, also incorporating a concealed pantry and quartz surfaces. An impressive wine cooler displays bottles horizontally over steel and walnut, spanning from floor to ceiling.
Features were integrated that capture the fluid motion of a wave and can be seen in the flexible slate on the contoured fireplace, Modular Arts wall panels, and stainless steel accents. The foyer and outer decks also display this sense of movement.
At only 22 feet in width, and 4300 square feet of dramatic finishes, a four car garage that includes additional space for the client's motorcycle, the Wave House was a productive and rewarding collaboration between the client and KBC Developments.
Featured in Homes & Living Vancouver magazine July 2012!
photos by Rob Campbell - www.robcampbellphotography
photos by Tony Puezer - www.brightideaphotography.com
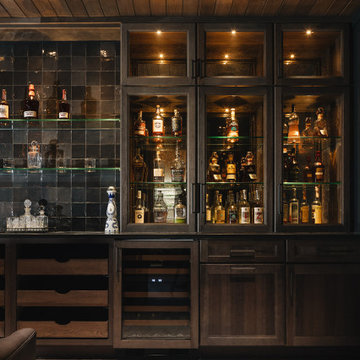
Bourbon and wine room featuring custom hickory cabinetry, antique mirror, black handmade tile backsplash, raised paneling, and Italian paver tile.
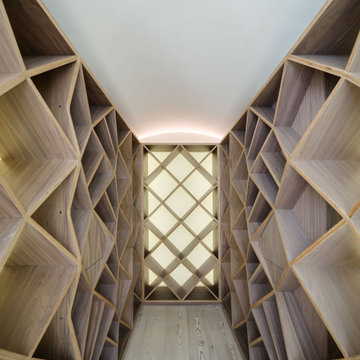
From the architect's website:
"Sophie Bates Architects and Zoe Defert Architects have recently completed a refurbishment and extension across four floors of living to a Regency-style house, adding 125sqm to the family home. The collaborative approach of the team, as noted below, was key to the success of the design.
The generous basement houses fantastic family spaces - a playroom, media room, guest room, gym and steam room that have been bought to life through crisp, contemporary detailing and creative use of light. The quality of basement design and overall site detailing was vital to the realisation of the concept on site. Linear lighting to floors and ceiling guides you past the media room through to the lower basement, which is lit by a 10m long frameless roof light.
The ground and upper floors house open plan kitchen and living spaces with views of the garden and bedrooms and bathrooms above. At the top of the house is a loft bedroom and bathroom, completing the five bedroom house. All joinery to the home
was designed and detailed by the architects. A careful, considered approach to detailing throughout creates a subtle interplay between light, material contrast and space."
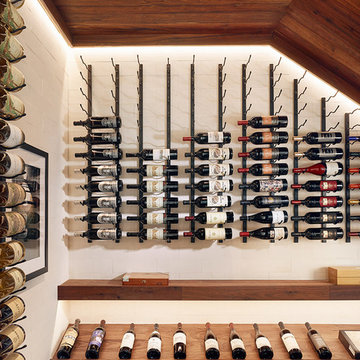
Hanging wine racks area a great way to display wine as they provide easy access to the bottles and are easy to read when trying to find the right wine to compliment a certain meal!
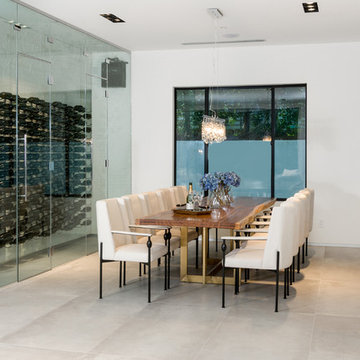
In this home, you'll never have to walk too far for a bottle of wine. Two climate controlled wine cellars hold 1080 total bottles, displayed behind glass for an interactive experience. Both wine displays use Wall Series metal wine racks in 6-foot tall columns and triple deep bottle configuration for max storage capacity. All in Brushed Nickel finish.
Photos by ZenHouse Collective
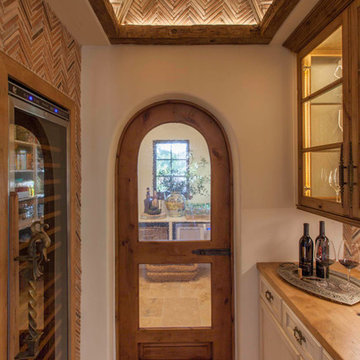
Custom clay dome ceiling and walls inside this quaint wine cellar tasting room and pantry with vintage salvaged brass hardware for one-of-a-kind character.
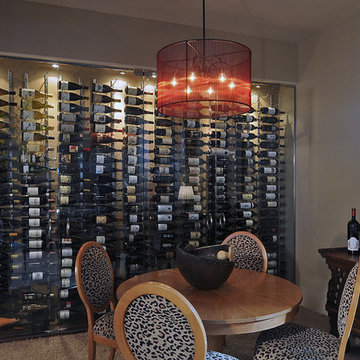
Custom glass and metal wine cellar recessed into an existing wall in the clients dining room.
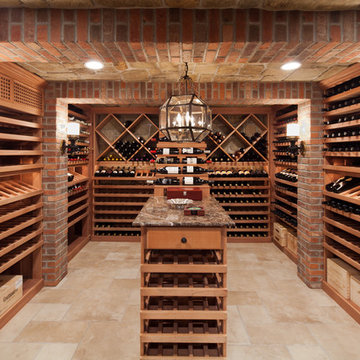
Temperature controlled wine cellar feature brick and stone walls and ceiling and custom mahogany wine racks
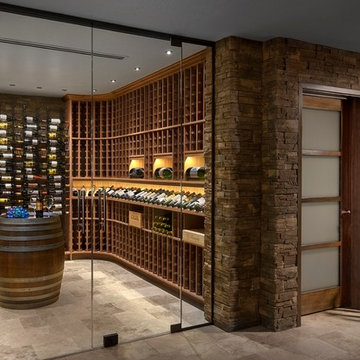
A traditional walk-in room cellar mixed with a contemporary flare. The modernized racking on the back wall is what gives it a combination style. Holding up to 1170 bottles, this walk-in wine room has plenty of space for your wine collection display.
2.015 Billeder af vinkælder med beige gulv og blåt gulv
2
