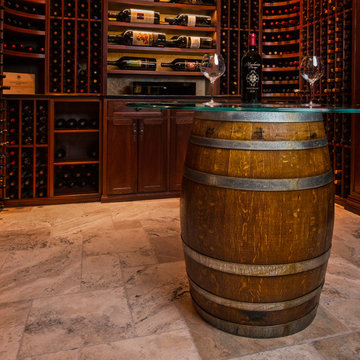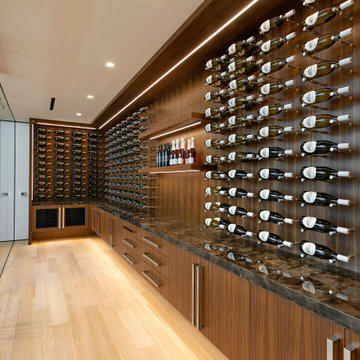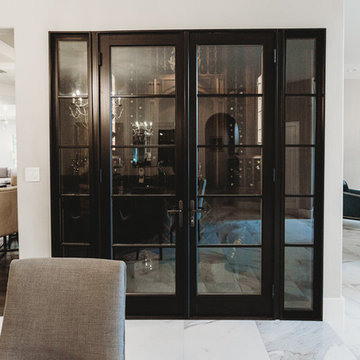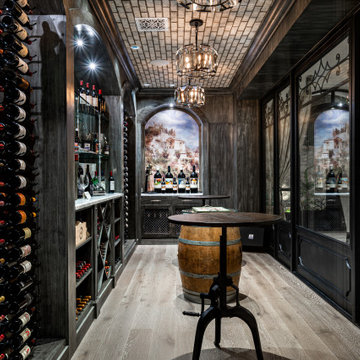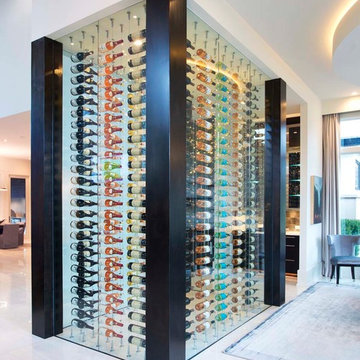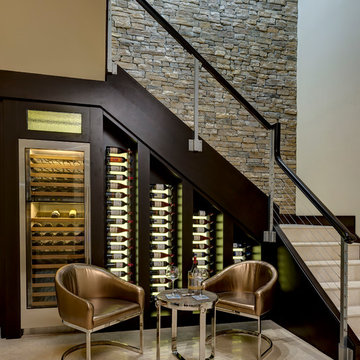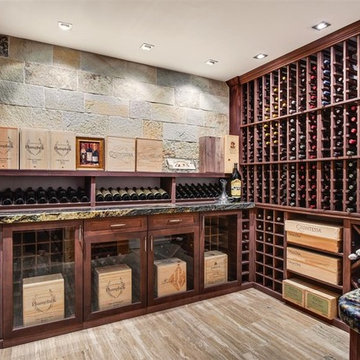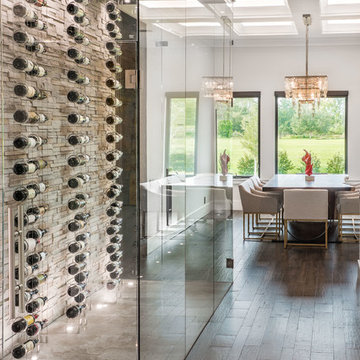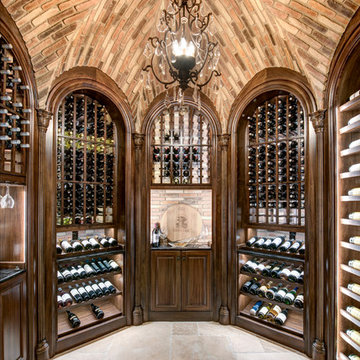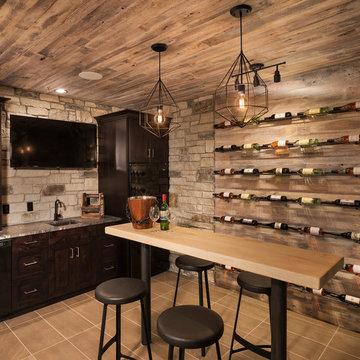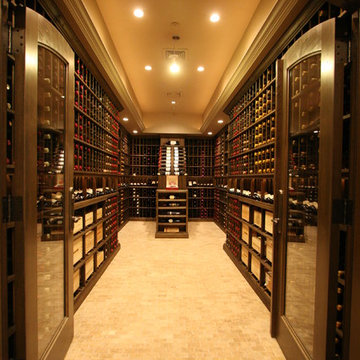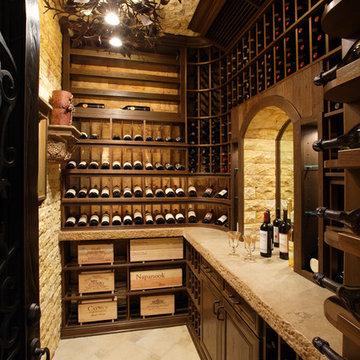2.274 Billeder af vinkælder med beige gulv og hvidt gulv
Sorteret efter:
Budget
Sorter efter:Populær i dag
141 - 160 af 2.274 billeder
Item 1 ud af 3
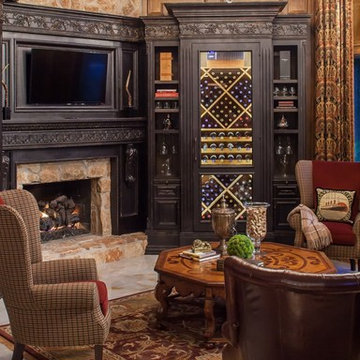
This wine room is decorated with fully stocked wine racks, cozy fireplace, comfy seating, and a central table so that the homeowners can not only enjoy their wine collection but also invite friends around for tasting sessions. The faux wood paint on the walls and antler sconce provide a rustic charm, while complementing the dark ornate custom chilled wine storage, mantle, and entertainment panel. All while providing a beautifully functional space to enjoy their collection of wine, unwind and converse.
For more information about this project please visit: www.gryphonbuilders.com. Or contact Allen Griffin, President of Gryphon Builders, at 713-939-8005 cell or email him at allen@gryphonbuilders.com
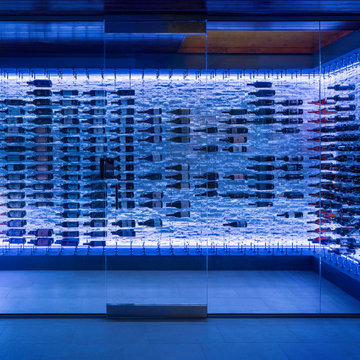
Rodwin Architecture & Skycastle Homes
Location: Boulder, Colorado, USA
Interior design, space planning and architectural details converge thoughtfully in this transformative project. A 15-year old, 9,000 sf. home with generic interior finishes and odd layout needed bold, modern, fun and highly functional transformation for a large bustling family. To redefine the soul of this home, texture and light were given primary consideration. Elegant contemporary finishes, a warm color palette and dramatic lighting defined modern style throughout. A cascading chandelier by Stone Lighting in the entry makes a strong entry statement. Walls were removed to allow the kitchen/great/dining room to become a vibrant social center. A minimalist design approach is the perfect backdrop for the diverse art collection. Yet, the home is still highly functional for the entire family. We added windows, fireplaces, water features, and extended the home out to an expansive patio and yard.
The cavernous beige basement became an entertaining mecca, with a glowing modern wine-room, full bar, media room, arcade, billiards room and professional gym.
Bathrooms were all designed with personality and craftsmanship, featuring unique tiles, floating wood vanities and striking lighting.
This project was a 50/50 collaboration between Rodwin Architecture and Kimball Modern
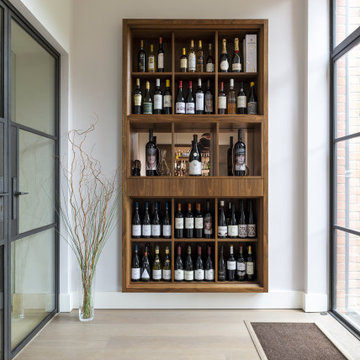
An amazing social space incorporating the kitchen, an island to seat 6, a liquid metal bar, wine storage and a 10 person dining table. All the furniture was over-sized to suit the scale of the room and the 3 metre high ceilings.
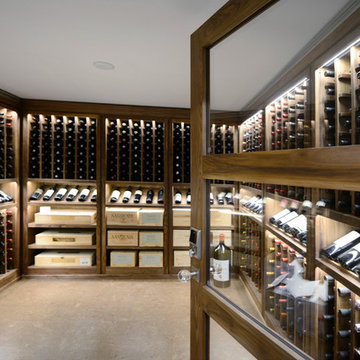
The glamorous, main wine cellar featured cork floors and holds almost 3 times the previous one - approximately 1500 bottles. Exquisite custom cabinetry was finished with beeswax to eliminate the emission of VOCs that could potentially alter the composition of the wines.
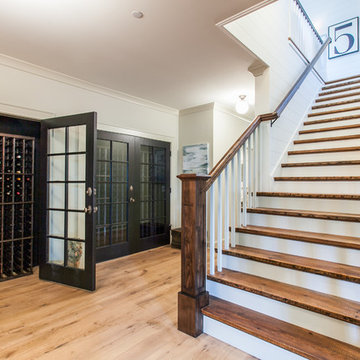
The client’s coastal New England roots inspired this Shingle style design for a lakefront lot. With a background in interior design, her ideas strongly influenced the process, presenting both challenge and reward in executing her exact vision. Vintage coastal style grounds a thoroughly modern open floor plan, designed to house a busy family with three active children. A primary focus was the kitchen, and more importantly, the butler’s pantry tucked behind it. Flowing logically from the garage entry and mudroom, and with two access points from the main kitchen, it fulfills the utilitarian functions of storage and prep, leaving the main kitchen free to shine as an integral part of the open living area.
An ARDA for Custom Home Design goes to
Royal Oaks Design
Designer: Kieran Liebl
From: Oakdale, Minnesota
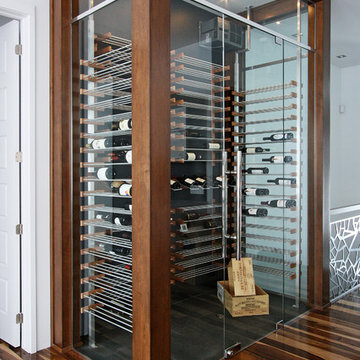
Innovative Wine Cellar Designs is the nation’s leading custom wine cellar design, build, installation and refrigeration firm.
As a wine cellar design build company, we believe in the fundamental principles of architecture, design, and functionality while also recognizing the value of the visual impact and financial investment of a quality wine cellar. By combining our experience and skill with our attention to detail and complete project management, the end result will be a state of the art, custom masterpiece. Our design consultants and sales staff are well versed in every feature that your custom wine cellar will require.
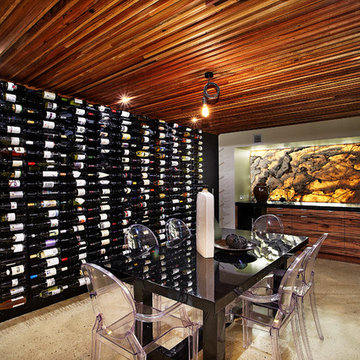
Basementy wine cellar with recycled timber battened ceiling, polished concrete floor and back lit onyx stone to back splash
AXIOM PHOTOGRAPHY
2.274 Billeder af vinkælder med beige gulv og hvidt gulv
8
