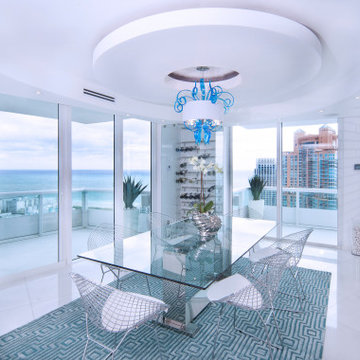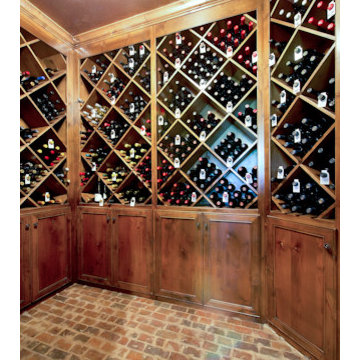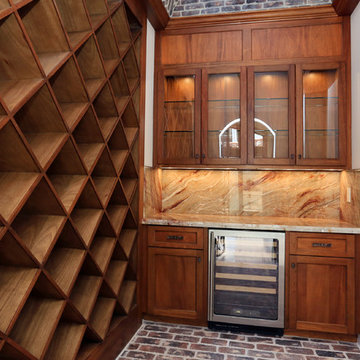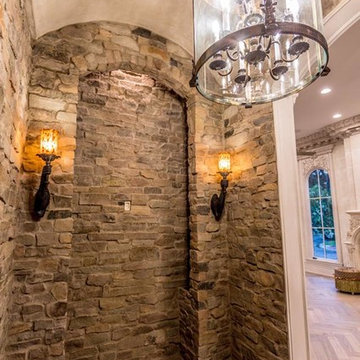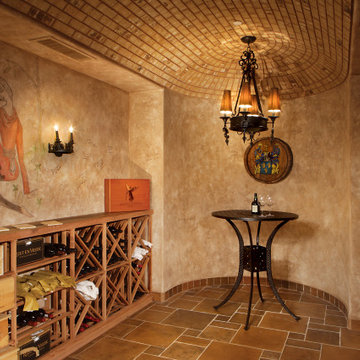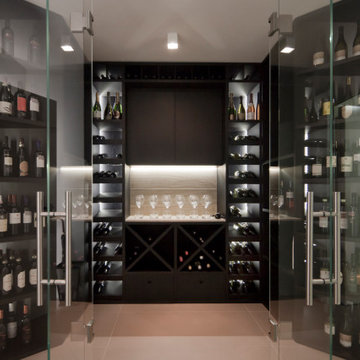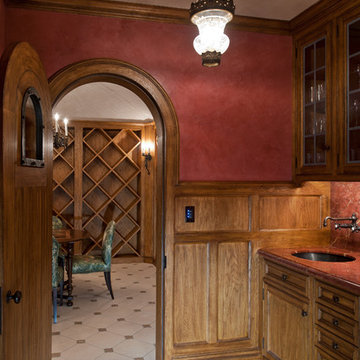259 Billeder af vinkælder med et vinskab med diagonale hylder
Sorteret efter:
Budget
Sorter efter:Populær i dag
161 - 180 af 259 billeder
Item 1 ud af 3
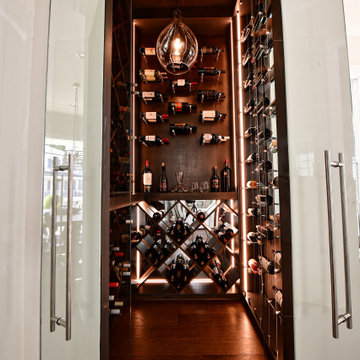
Living area wine lounge with storage for 500+ bottles. Custom glass doors and pulls
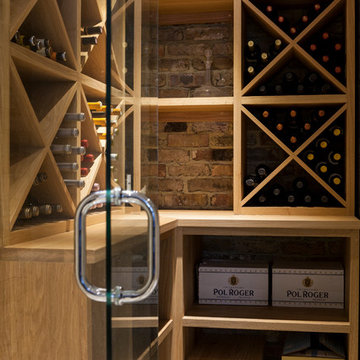
Another Victorian terrace house between the commons, SW11, Green Sheen was commissioned to carry out a rear extension and refurbishment works. A highlight of the house is the extensive Wine Room made by CAST by the London Joinery co.
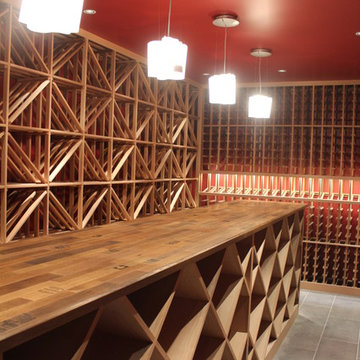
Solid diamond bins in center island boost capacity over 3900 bottles.
Brian Worker
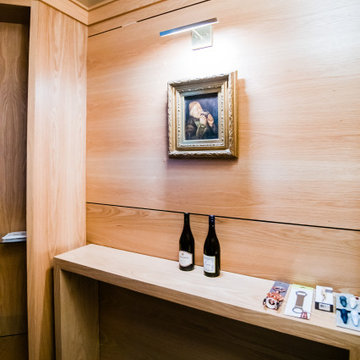
This was previously unfinished space. It was plumbed perhaps for a shower room but our client preferred to have wine storage. Custom storage was built in a beautiful wood finish which also clad the walls. A gold paint finish was applied to the ceiling, and a tasting table added with fun original artwork above. The concrete floor continues into this room (not as blue as the image portrays).
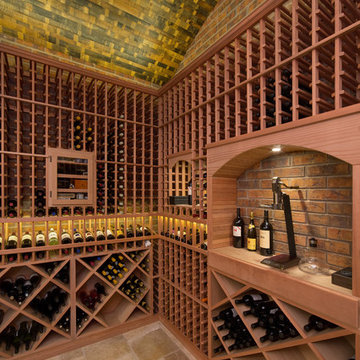
Custom niche with brick back. Custom humidor & LED lighting. Designed, build and installed by Heritage Vine
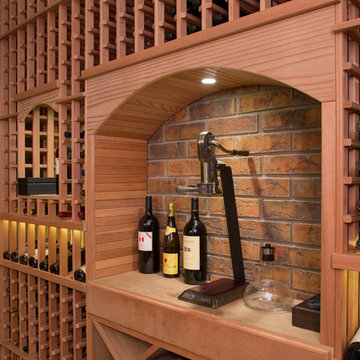
Custom wine niche with hand wine bottle opener. Designed, build and installed by Heritage Vine
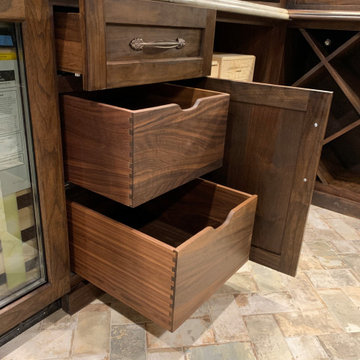
Our client purchased this home and realized he was never going to use the formal dining room, and one thing that I highly believe in is we should use our homes the way we want to live in them… Thus his dream of a wine room was soon underway.
We spent many months planning, designing, revising the designs, to make sure this investment was going to be exactly what he wanted.
The results truly tell the story. No detail was left unfinished: from the hand stained walnut cabinets, to the precise countertop ogee edging seamlessly flowing into the walnut cabinet edging. Custom trim at the HVAC ceiling vents as well as the wine cooler vent at the toe kick. Dimmable lighting all around, speakers system, optic clear glass doors with custom family name etching.
This is truly a meeting place, entertaining paradise, and remarkable home wine cellar.
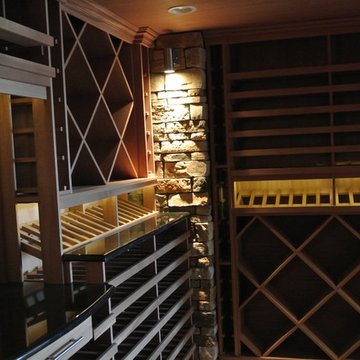
This picture shows the stone column and the racking on 2 of the walls of this space. We provided an 8" deep drink ledge in front of one of the racks. The canted display row runs around the room. We used Absolute black granite as the surface for the drink ledge and the tasting counter.
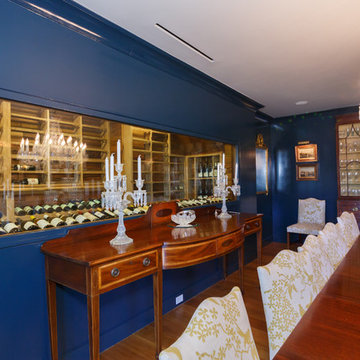
This is part of (3) wine cellars built in (1) house in Princeton,NJ. The total bottle capacity is 7,000+ with one cellar made from re-claimed wormy chestnut,another cellar built of sapele mahogany for strictly Bordeaux storage, and the final wine cellar built for maximum storage.
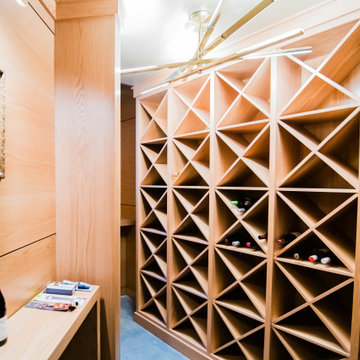
This was previously unfinished space. It was plumbed perhaps for a shower room but our client preferred to have wine storage. Custom storage was built in a beautiful wood finish which also clad the walls. A gold paint finish was applied to the ceiling, and a tasting table added with fun original artwork above. The concrete floor continues into this room (not as blue as the image portrays).
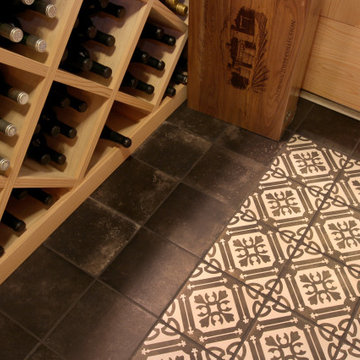
Like many projects, this one started with a simple wish from a client: turn an unused butler’s pantry between the dining room and kitchen into a fully functioning, climate-controlled wine room for his extensive collection of valuable vintages. But like many projects, the wine room is connected to the dining room which is connected to the sitting room which is connected to the entry. When you touch one room, it only makes sense to reinvigorate them all. We overhauled the entire ground floor of this lovely home.
For the wine room, I worked with Vintage Cellars in Southern California to create custom wine storage embedded with LED lighting to spotlight very special bottles. The walls are in a burgundy tone and the floors are porcelain tiles that look as if they came from an old wine cave in Tuscany. A bubble light chandelier alludes to sparkling varietals.
But as mentioned, the rest of the house came along for the ride. Since we were adding a climate-controlled wine room, the brief was to turn the rest of the house into a space that would rival any hot-spot winery in Napa.
After choosing new flooring and a new hue for the walls, the entry became a destination in itself with a huge concave metal mirror and custom bench. We knocked out a half wall that awkwardly separated the sitting room from the dining room so that after-dinner drinks could flow to the fireplace surrounded by stainless steel pebbles; and we outfitted the dining room with a new chandelier. We chose all new furniture for all spaces.
The kitchen received the least amount of work but ended up being completely transformed anyhow. At first our plan was to tear everything out, but we soon realized that the cabinetry was in good shape and only needed the dated honey pine color painted over with a cream white. We also played with the idea of changing the counter tops, but once the cabinetry changed color, the granite stood out beautifully. The final change was the removal of a pot rack over the island in favor of design-forward iron pendants.
Photo by: Genia Barnes
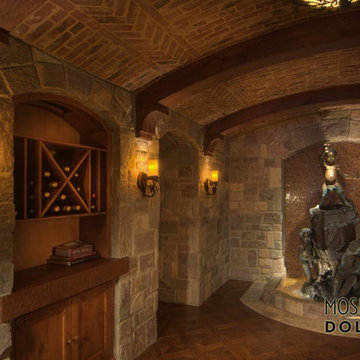
This cellar feels almost as if it were the setting of an old fable or poem with its detailed brick arched and its fountain sculpture.
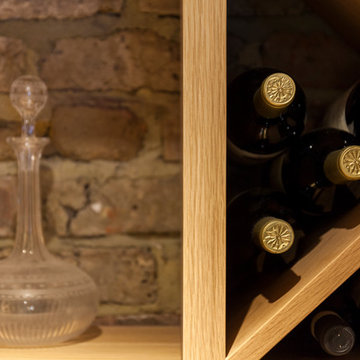
Another Victorian terrace house between the commons, SW11, Green Sheen was commissioned to carry out a rear extension and refurbishment works. A highlight of the house is the extensive Wine Room made by CAST by the London Joinery co.
259 Billeder af vinkælder med et vinskab med diagonale hylder
9
