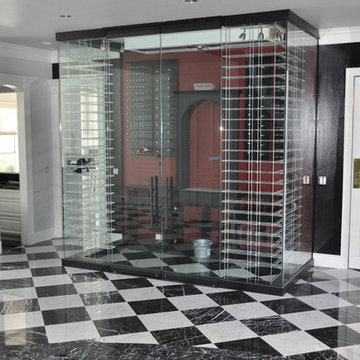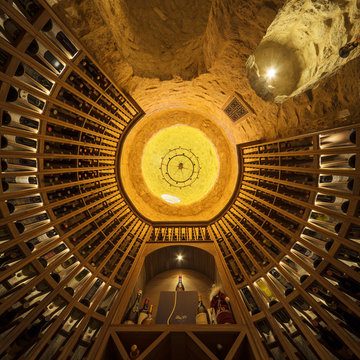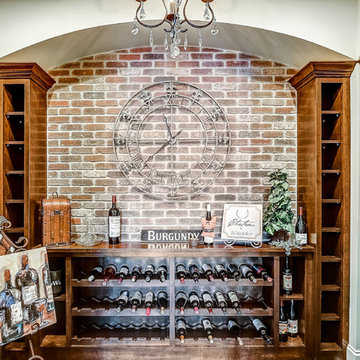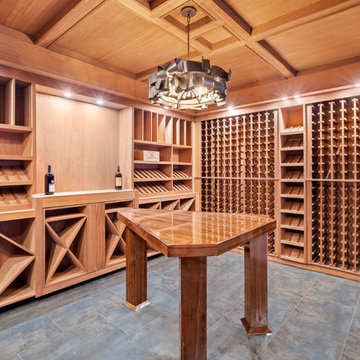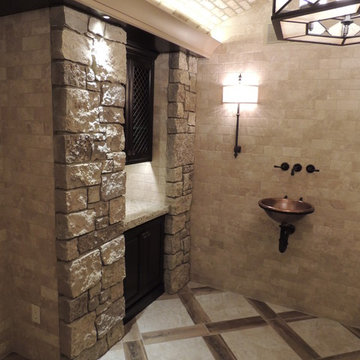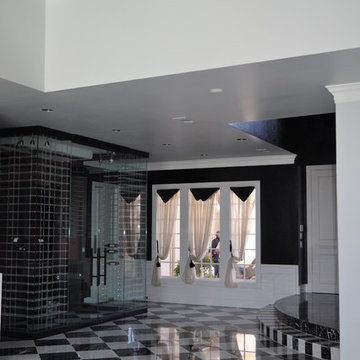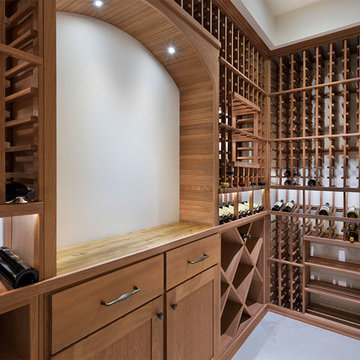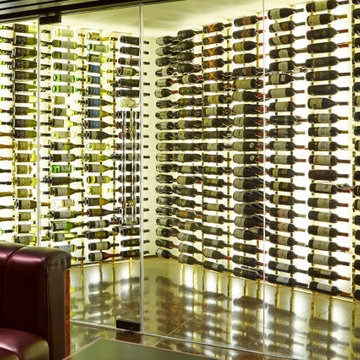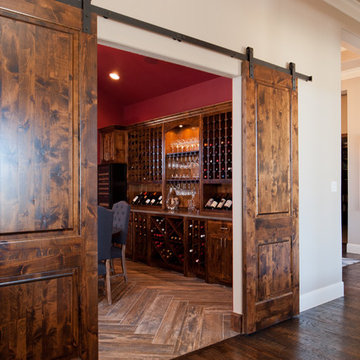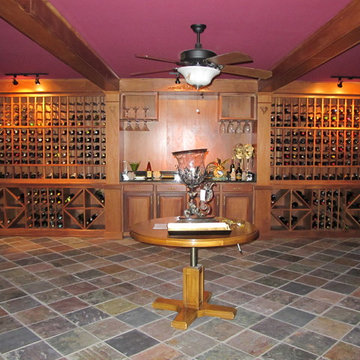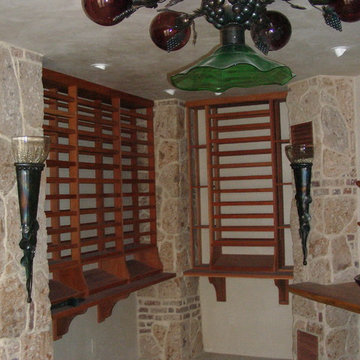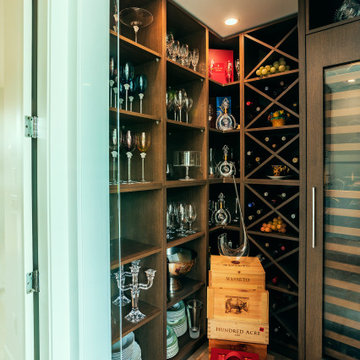76 Billeder af vinkælder med flerfarvet gulv
Sorteret efter:
Budget
Sorter efter:Populær i dag
41 - 60 af 76 billeder
Item 1 ud af 3
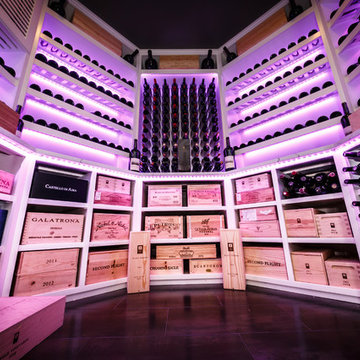
Modern designed wine room with white finish and quartz counter top. Stainless steel cradles,led lighting, and seamless glass.
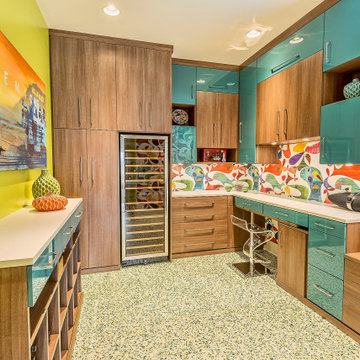
This fun wine room also functions as a wrapping room. We custom designed the built-in cabinets to house all of their wine and wrapping supplies. The cabinets feature walnut and turquoise lacquer doors and drawers. The colorful wallpaper has a mid-century modern vibe and we continued that theme with the faux terrazzo floors.
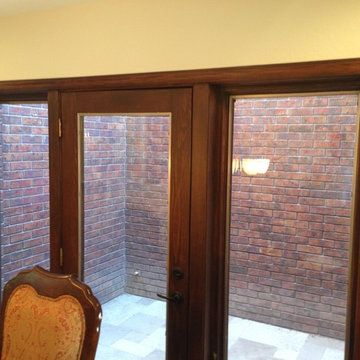
This elegant wine room was created by closing in an unused and awkward courtyard off of the existing dining room. The brick walls remained as they were. We closed in the roof and then clad the ceiling with actual wood remnants from reclaimed wine casks. Storefront glass keeps the wine room at the optimum temperature and allows viewing from the dining room to the 1200 bottle capacity space. The client’s preference for Cisco “wine” is beyond our control.
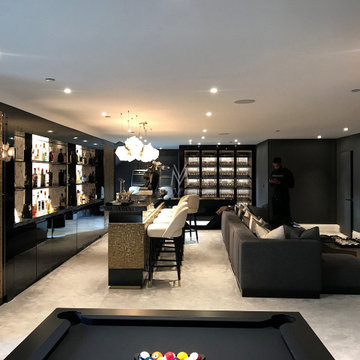
This gloss lacquer ultra-modern walk-in wine room design is a retrofit concept addition to a client’s games room.
All the design hues follow-through from the games room space, to create the appearance, it was part of the original design and build.
Originally it started out as a four-door Bespoke wine display design project, on the initial site survey, we established the cavity in place had the potential to push further back into the loft eves. This, therefore, allowed the creation of a deeper space that enables a design as a walk-in wine room option.
All the design hues follow-through from the games room space, to create the appearance, it was part of the original design and build.
Originally it started out as a four-door Bespoke wine display design project, on the initial site survey, we established the cavity in place had the potential to push further back into the loft eves. This, therefore, allowed the creation of a deeper space that enables a design as a walk-in wine room option.
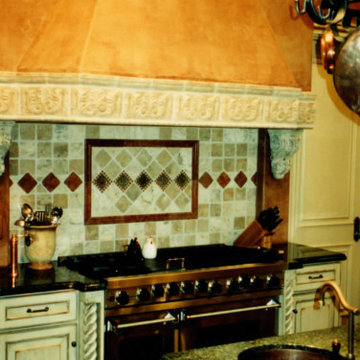
Rustic Tuscany Italian style. Commercial gas range for the residential chef. Green granite countertops with custom-designed tile splash. Venetian plaster walls and venta hood with carved tile border and carved wood brackets. Antiqued ivory cabinets throughout with hand-painted floral designs on door panels.
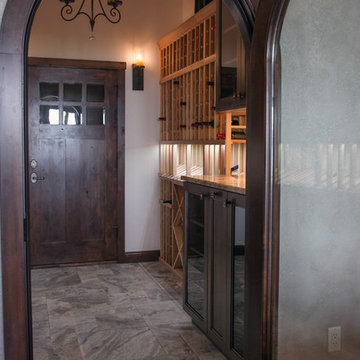
The wine room is a temperature and humidity controlled space for your wine collection. And means you are never out of favorite wines! The door on the back wall leads to additional storage space.
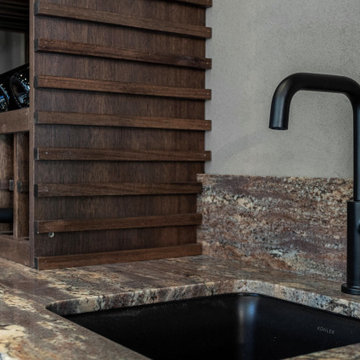
Glass enclosed, climate controlled wine cellar with custom cabinetry and shelving, barrel-vaulted brick herringbone ceiling and bordered herringbone brick flooring.
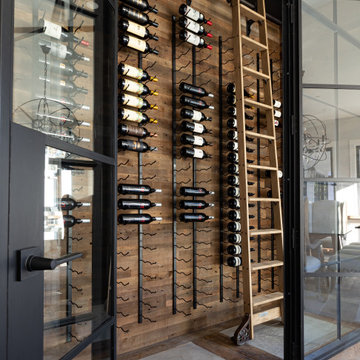
Dining room featuring conditioned wine room with authentic steel doors. Parquet flooring with poured concrete.
76 Billeder af vinkælder med flerfarvet gulv
3
