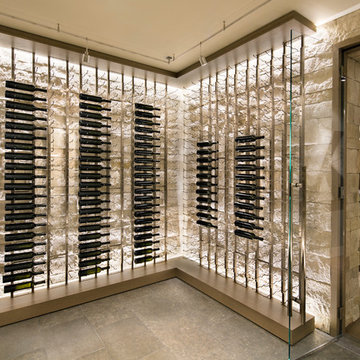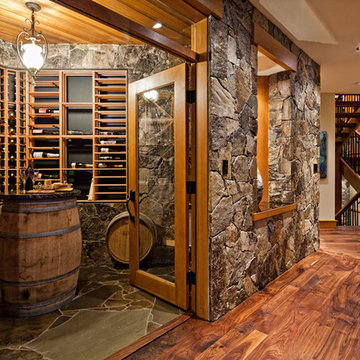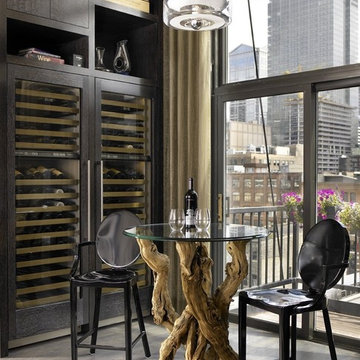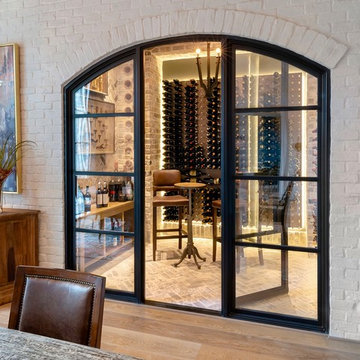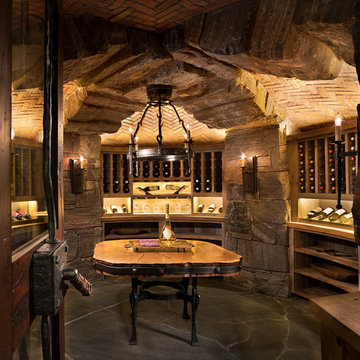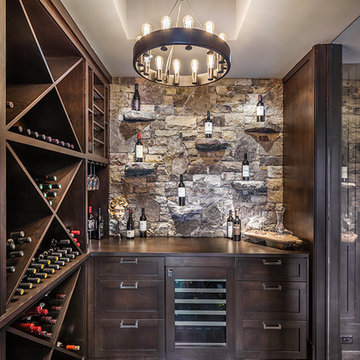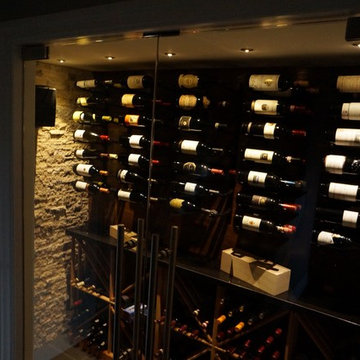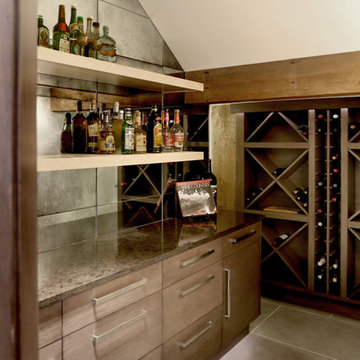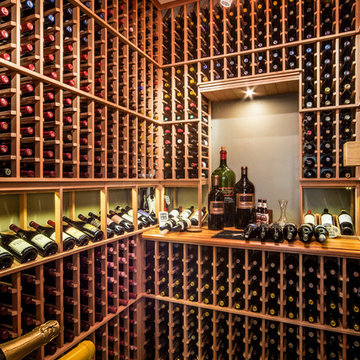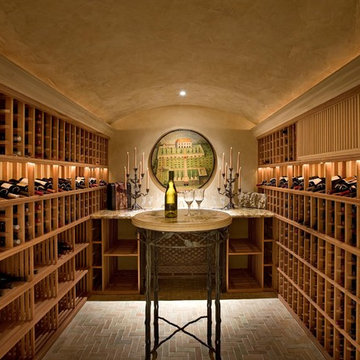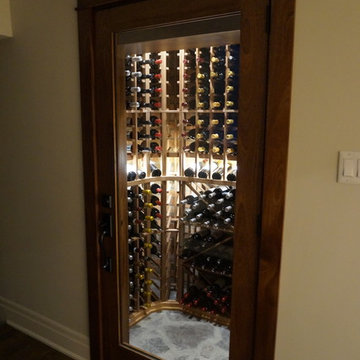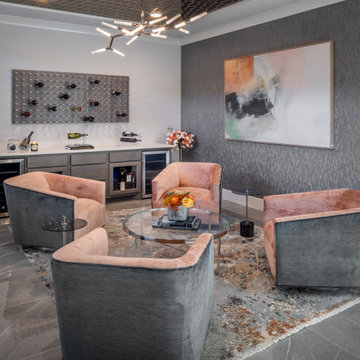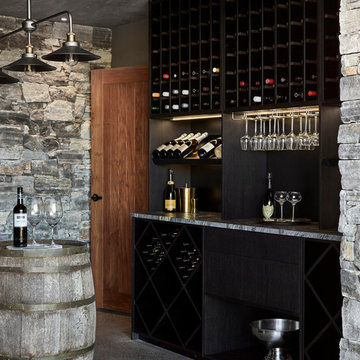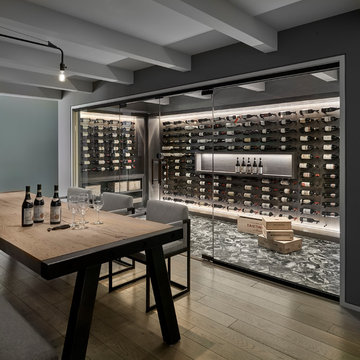1.710 Billeder af vinkælder med gråt gulv og rødt gulv
Sorteret efter:
Budget
Sorter efter:Populær i dag
21 - 40 af 1.710 billeder
Item 1 ud af 3
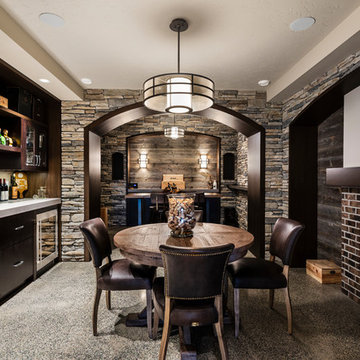
For a family that loves hosting large gatherings, this expansive home is a dream; boasting two unique entertaining spaces, each expanding onto outdoor-living areas, that capture its magnificent views. The sheer size of the home allows for various ‘experiences’; from a rec room perfect for hosting game day and an eat-in wine room escape on the lower-level, to a calming 2-story family greatroom on the main. Floors are connected by freestanding stairs, framing a custom cascading-pendant light, backed by a stone accent wall, and facing a 3-story waterfall. A custom metal art installation, templated from a cherished tree on the property, both brings nature inside and showcases the immense vertical volume of the house.
Photography: Paul Grdina
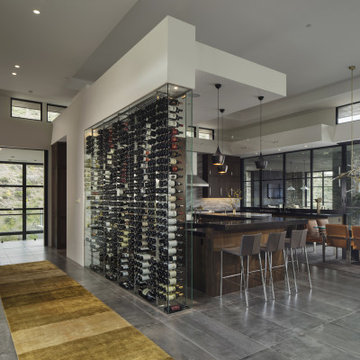
Rustic-modern-eclectic kitchen design with glass wine cellar wall, at-home bar and antique buffet table topped with sleek, contemporary black granite.

Mahogany, concrete. stainless steel and granite are the materials used in this below grade wine cellar. We worked with lighting designer, Tom Dearborn and contractor, Erik Ostmo and Bob McCurdy to complete this finely crafted space.
Ostmo Construction
Dale Christopher Lang, PhD, AIAP, NW Architectural Photography
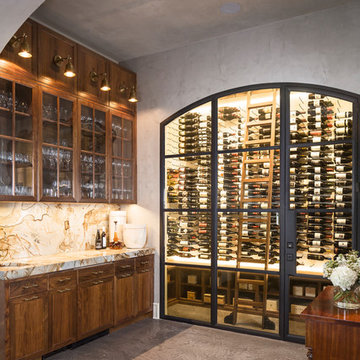
photography by Andrea Calo • Venetian plaster walls by Zita Art, color based on Benjamin Moore Gloucester Sage • steel & glass door by Durango Doors • Barbara Cosgrove Library sconces in brass at bar cabinets • concrete floor by Element 7 • Roma Imperial bar top from Pacific Shores Granite in Austin
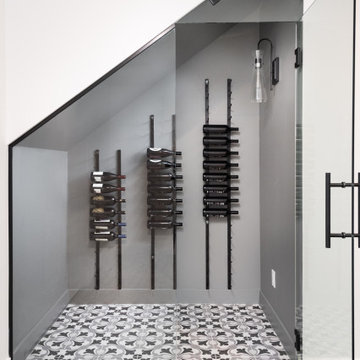
We used the space underneath the stairs for a unique purpose -- a compact wine room.
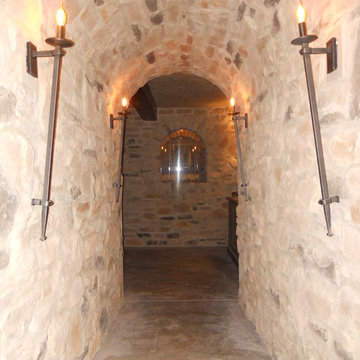
Stunning Clermont County wine cava. Inspired by European travels, this fully passive, underground wine room is certain to impress. Constructed with the highest quality materials, meticulous craftsman and an inspired homeowner this space is one of the finest you'll ever find. Solid ash wine racks compliment the rustic feel of this space.
1.710 Billeder af vinkælder med gråt gulv og rødt gulv
2
